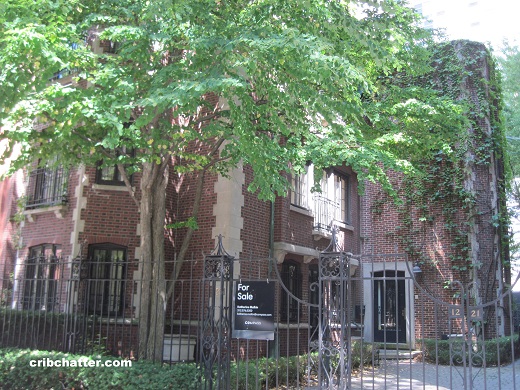Love Astor? Live in a Vintage Tudor Mansion in the Gold Coast: 1221 N. Astor
This 4-bedroom Tudor mansion at 1221 N. Astor first came on the market in July 2013.
It has been on and off the market since then with the latest listing coming on in February 2019.
Built in 1892 on a 50×67 irregular Chicago lot, it has a 12 foot gated entry with 3 parking spaces on a private brick paver driveway.
The house has some unique features including a limestone and granite paneled and domed foyer with a central staircase which was added to the home in 1912 by architect John E. Youngberg.
It has 2 gas fireplaces and 2 terraces along with 5 Juliet balconies with French doors.
3 of the 4 bedrooms are on the third floor with the fourth on the main floor.
It has a finished lower level with a recreation room and an exercise room.
The kitchen appears to have antique country French style cabinets, stone counter tops and luxury stainless steel appliances.
It’s on the main floor with the family room.
This house also has a unique feature of having a “catering kitchen” on the second floor which also has the dining room and the formal living room.
Listed in February 2019 at $3.2 million it has been reduced to $2.95 million.
Will this house finally sell in 2019?
Katherine Malkin at Compass has the listing. See the pictures here.
1221 N. Astor: 4 bedrooms, 5.5 baths, 5300 square feet
- Sold in May 1988 for $930,000
- Sold in July 1990 for $1.8 million
- First listed in July 2013
- Did go under contract in 2018
- Re-listed in February 2019 for $3.2 million
- Reduced
- Currently listed at $2.95 million
- Taxes of $52,155
- 3 car parking on the paver driveway included
- 2 gas fireplaces
- Bedroom #1: 24×22 (third floor)
- Bedroom #2: 12×12 (third floor)
- Bedroom #3: 12×12 (third floor)
- Bedroom #4: 17×13 (main floor)
- Office: 15×14 (second floor)
- Exercise room: 22×14 (lower level)
- Family room: 27×21 (main floor)
- Second kitchen: 14×9 (second floor)
- Terrace: 16×6
- Balcony: 16×6 (second floor)

Less character inside than I expected. Had to look twice at the bedroom bay window – the wallpaper makes it look like mold around the windows.
3 gated parking spaces is a serious plus in the gold coast.
I love the weird wide lot size with lots of natural light. keeps the home from being long and narrow like many of the other houses in the Gold Coast. Finishes are from the late 90s/early 2000s, but the quality still shows, and if I were to purchase this house, I probably wouldn’t make many changes or upgrades. Appropriately priced i think.
This house is too colorful. Needs more beige.
No Character. I wonder which “renovation” is responsible for making this relatively void of charm. That said, I agree with b, what has been done was not done on a shoestring budget. This definitely approaching “steal” territory. At this price point however, the buyer will invariably “have” to add their own characterless (and pricey) touches.
Pretty shocked this is still on the market. There is a home being renovated by Noah roughly across the street which will probably be $5 or 6MM+ and highlight the value here.
Layout is from another era. Would not like living with that layout, myself.