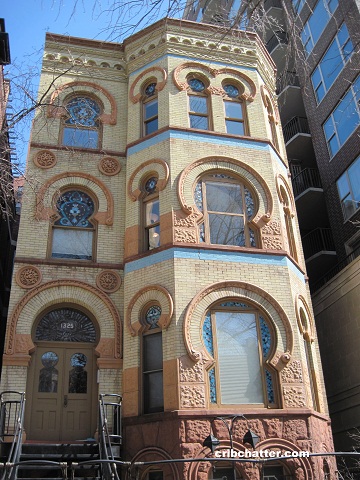Live in an Iconic Gold Coast Building: A 2-Bedroom in 1325 N. Dearborn Parkway
This 2-bedroom in the Mantonya Flats at 1325 N. Dearborn Parkway in the Gold Coast just came on the market.
Built in 1887, the Mantonya Flats were designed by Curd H. Gottig. There are 3 units and assigned tandem parking behind the building.
This building is iconic thanks to its distinctive arched keyhole style windows.
This is unit #2, which the listing says has “tree top” views.
It has the original stained glass windows and 10-foot high coffered ceilings in the living and dining rooms as well as mouldings.
The unit has inlaid floors in the living and dining rooms and carpet in the bedrooms.
There are large pocket doors and 2 wood burning fireplaces, one in the living room and one in the dining room.
The kitchen is a galley kitchen with cherry cabinets and granite counter tops. What are those appliances? Black or stainless? I can’t tell from the pictures.
There’s a small home office tucked in next to the living room and a set of stairs next to the galley kitchen (but where do those go? The parking and storage?)
It has 2-assigned tandem parking spaces behind the building and extra storage.
The listing says there’s new 2019 air conditioning.
The unit has in-unit washer/dryer.
The listing also says the building is non-smoking. This is the first small-sized building I’ve seen listed as non-smoking.
But pets are allowed.
Currently listed for $700,000, that’s just $13,000 more than the 2017 sales price of $687,000.
Is this unit a vintage lover’s dream?
Simona Garcia at @Properties has the listing. See the pictures and floor plan here.
Unit #2: 2 bedrooms, 2 baths, 1700 square feet
- Sold in March 2002 for $550,500
- Sold in November 2007 for $725,000
- Sold in June 2017 for $687,000
- Currently listed at $700,000 (includes 2-car tandem assigned parking)
- Assessments of $450 a month (includes parking, exterior maintenance, scavenger, water)
- Taxes of $13,239
- Central Air
- Washer/dryer in the unit
- 2 wood burning fireplaces
- Bedroom #1: 23×14
- Bedroom #2: 15×8
- Living room: 24×14
- Dining room: 19×14
- Office: 8×5
- Kitchen: 8×4
- Walk-in-closet: 14×8

All three units previously featured on CC. #3 twice.
Prior post on this one: http://cribchatter.com/?p=23834
I find the contrast bt the overall aesthetic and the cabinets–kitchen, ‘office’, closet. laundry–to be rather jarring. Hopefully it looks better in reality than in the pix.
@anon(tfo) sent email
I really don’t know about these unique properties – I almost think they should trade at a discount because they are not as fungible.
I’m not a conservationist or whatever, but I think the exterior is hideous. Yeah, it has ‘character’, but it’s just ugly.
Bathrooms and kitchen need massive upgrades..probably to the tune of 50k, at least.
My biggest issue with this place is that NEITHER bedroom has a closet!