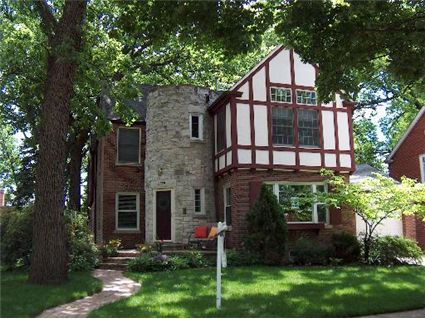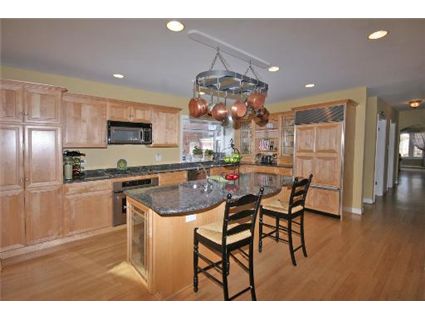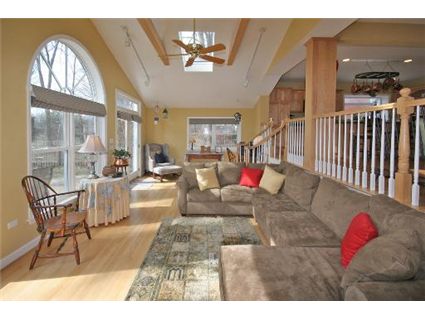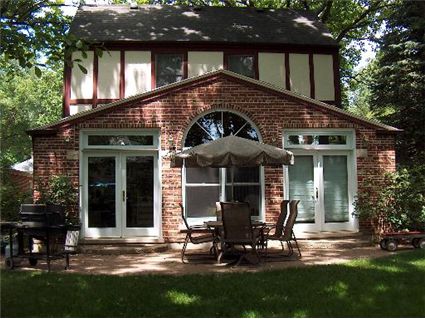Live Amongst the Trees in Wildwood: 6759 N. Wildwood
This 1942 Tudor house at 6759 N. Wildwood in Wildwood looks vintage on the exterior, but the interior reveals a new family room addition to the back of the house with a renovated modern kitchen.

Wildwood is a small, unique neighborhood on the Northwest side of the city with single family homes and streets with no curbs. It is known for its lush greenery, including mature trees, and for the nearby forest preserve.
The house has a library, a wood burning fireplace and skylights.



Ann Boyle at Koenig & Strey has the listing. See more pictures here.
Or see the house in person at the Open House: June 28 from 1 to 3 pm.
6759 N. Wildwood: 4 bedrooms, 4 baths, no square footage listed, 1 car garage
- Sold in September 1989 for $205,000
- Originally listed in March 2009 for $899,000
- Reduced
- Currently listed for $869,000
- Taxes of $9340
- Central Air
- Family room: 27×13
- Bedroom #1: 18×15
- Bedroom #2: 15×15
- Bedroom #3: 15×15
- Bedroom #4: 14×13
Love a lot about that house, although I wish they had hung on to more of the charm of the Old English/Tudor revival style on the interior. Kitchen in particular has almost a generic quality to it.
I know nothing about prices in this neighborhood. I believe it has one of the few good CPS elementary neighborhood schools, Wildwood.
That sure was “befuddled”: it screams builder not architect. Too bad.
“it screams builder not architect”
Would it be possible to make it goofier, if you tried? The interior space is awkward and the exterior really does look like a joke.
oh man, wildwood is the suburbs in the city. went to HS with a bunch of wildwood kids. they and the ones from sauganash loved to brag about being “tough city kids”. 3 years in I played in a basketball league in Wildwood park and burst out laughing when i saw the tough city neighborhood. it’s a pretty nice place in spite of the goofy kids.
A cute and nice property. But with only one garage this is nowhere near an 870k property. Try 550k.
How many millions has zillow dot com deluded? Its quite humorous.
I assume the exterior (at least the front) is original. The turret and the half-timbering with stucco look very Tudor/Old English Revival. I’ve seen a few homes in the city that have almost medieval castle appearance to them. It seems rarer than the more common half-timbering in homes of this ear. I actually think it’s pretty cool.
Ugh, should be era. As in the 1940s. A little description from the Rejuvenation Web site:
An amalgam of ancient British styles, what we call Old English/Tudor includes touches of Medieval, Elizabethan, Gothic, Jacobean, and Tudor styles.
Over this style’s long period of popularity, interpretations varied from academically strict to romantically eclectic, and from large and imposing to smaller and more picturesque – often blending into Craftsman or Arts & Crafts realms, as well as Spanish Mediterranean and French Gothic.
Front of the house is hideous; layout isn’t too terrible. House is big, four beds up stairs, large furnished basement, large yard, good neighborhood, but wow, some of those NW side neighborhoods are priced like the north shore within the city. Amazing.
4% annual growth puts this at about $449K from 1989 to 2009. Throw in whatever $ they spent on upgrades (assuming it was worth it), and that should get you to a more reasonable price point. Probably in the $500-$550K range.
The addition is awkward but is useable space.
I like the maple cabinets, its too bad they went with a high gloss finish. There appears to be some good figure in the wood and would have benefited from alternate finishing.
Funny thing–the neighborhood is platted for alleys.
Best 2-car garage solution would probably be a shared driveway with the neighbor leading to a garage at the back of the property.
“The addition is awkward but is useable space.”
Well, yeah, usable space, but seriously, if you were designing this for your least favorite person, but wanted to make sure you didn’t get sued for making it unsafe or otherwise UNusable, what would you do to make it *worse* from an integration and/or overall appearance perspective? Disregarding paint color/current decoration.
Great neighborhood, one of the guys I work with lives a block from this place. His house is saweeet.
Is cribchatter doing the suburbs now? This is Park Ridge.
“Is cribchatter doing the suburbs now? This is Park Ridge.”
No it isn’t.
“Well, yeah, usable space, but seriously, if you were designing this for your least favorite person, but wanted to make sure you didn’t get sued for making it unsafe or otherwise UNusable, what would you do to make it *worse* from an integration and/or overall appearance perspective? Disregarding paint color/current decoration.”
Add a fireplace with a flat screen TV above it
That’s hilarious.
“Add a fireplace with a flat screen TV above it”
Sad when a homeowner takes a house with character and slaps an insensitive “builder special” addition on the back. This family room addition is particularly badly designed and hardly functional. House has been transformed into a generic subdivision colonial, but fits mindset of neighborhood. (I grew up near here.)
The really great CPS elementary school is Edgebrook School, just north of Devon on Central. It may still be highest rated CPS school that doesn’t have selective enrollment and allows all Edgebrook neighborhood kids to enroll. This house is in Wildwood School draw area, and Wildwood isn’t so highly regarded. Most Wildwood kids go to local Catholic school, St Mary of the Woods, and then to Catholic HS. (Very difficult to gain entry into Northside Prep HS) What you save in RE taxes you expend in tuition.
This area is Chicago, not Park Ridge, and is a little “Wilmette wanna-be” without any of the usual upscale suburban amenities. Real estate prices in southease Wildwood are high, but you’re car dependent too. Neighborhood retail in Edgebrook (Devon/Central) is still in infancy, though no longer in slumbering dormancy since a liquor license is now possible for its restaurants. But if you like toys, there’s Cut-Rate, best source for discounted Thomas the Train. Seriously, if you don’t have a passle of little kids, you will feel out of place here.
“Add a fireplace with a flat screen TV above it”
Well, there is that.
“Well, there is that.”
🙂
The current owner’s taste excluded, this addition can work as a play area for kids (they can be watched while in the kitchen) or as an extension of the kitchen for entertaining.
In the illustrious history of Crib Chatter, this one doesn’t crack the list of worst decisions by home owners
“In the illustrious history of Crib Chatter, this one doesn’t crack the list of worst decisions by home owners”
I actually like the concept, but hate the execution. I think it would have been much better if somewhat closer to square; as it is, the options for furniture layout seem somewhat limited. Done just a bit differently, it could offer a great deal of additional privact w/r/t the house to the east; as it is, it smacks of lost opportunity.
But the exterior is almost inexcusable. I don’t recall (on here at least) a worse-looking addition if you consider just the exterior and how it relates (or doesn’t) to the existing house.