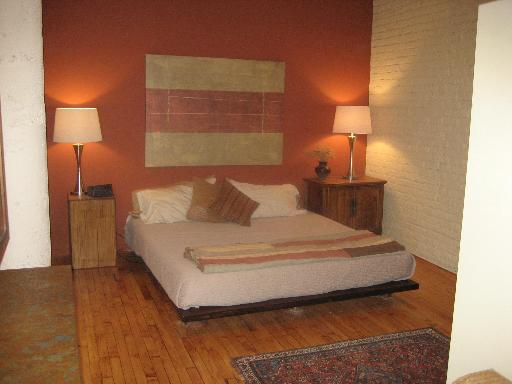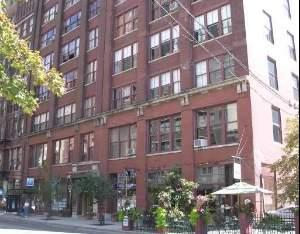Loft Walk Report: The top loft building was the Donohue Annex



This year’s loft walk tour in the South Loop only had 6 loft buildings represented (with numerous lofts in several of the buildings). Only two of those was in Printers Row, which is where, in my opinion, the most authentic of the lofts in the South Loop are located. Printers Row was converted first- and so the spaces were converted into authentic lofts for artists- with wide open spaces and no walls.
Such was the case with 727 S. Dearborn, otherwise known as the Donohue Annex, not to be confused with The Donohue, which is next door at 711 S. Dearborn. The Annex was an addition to the original Donohue building. Added in 1913, it is a concrete building, unlike The Donohue next door which is timber.
The neatest thing about the building was the old original elevator. It is the kind where you pull the gate and you can see all the floors as you go up. Because of its age, only four people at a time were allowed on it. But it was really cool. I don’t recall seeing an old elevator like that in any other building in Chicago.
To get your furniture and new stainless steel appliances into the building, however, there is a service elevator at the back of the building which opens up directly into the units (it was, after all, a printing building where they had to roll out the big printed rolls to be shipped nationwide from the nearby train station.)
Unit #611: 1 bedroom, 1 bath, 1500 square feet
- Currently listed for $424,900
- Washer/Dryer in the unit
- No parking with the building but rental parking available across the street or to purchase on S. Plymouth (across the street)
- No walls separate the bedroom from the living room
Bob Pfeiffer and Michael Loizzi at Coldwell Banker have the listing.