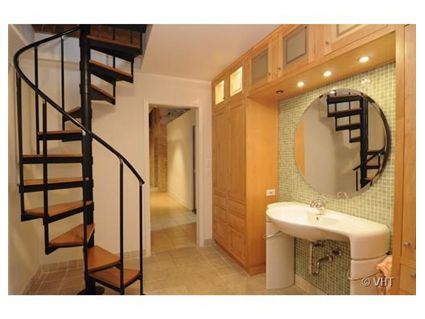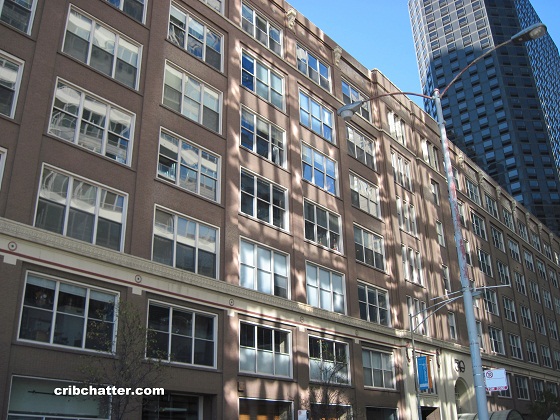Looking For A Cool Duplex Brick Loft Like In The Movies? 540 N. Lake Shore Drive In Streeterville
This 2-bedroom duplex loft at 540 N. Lake Shore Drive in Streeterville just came on the market.
If it looks familiar to some of you, that’s because we last chattered about it in September 2009. (The picture above is from the old 2009 listing.)
See our prior chatter, and more pictures, here.
Back then, it was listed for $399,900, or $120,000 under the 2004 price.
Four years ago, most of you couldn’t figure out the layout as there is a staircase in the living room that leads to the loft bedroom but there is also a spiral staircase in the bathroom.
This time there is a floorplan in the listing. The spiral staircase leads to the second bedroom.
For exposed brick lovers, it doesn’t get any better than this loft.
There are 4 soaring, two story walls of exposed brick in the living/dining area.
The kitchen is the same as in 2009 with cherry cabinets, granite counter tops and stainless steel appliances including SubZero.
There is a washer/dryer in the unit and central air. Parking is rental in the building.
The unit also is one of only 3 in the building with private roof rights. The listing says there are architect plans to build a 700 square foot deck.
I can’t tell if this sold in 2009/2010. Redfin says it did for $399,900. The ccrd shows a warranty deed in 2010 with no price.
But either way, it’s listed for $100,000 more than the 2009 list price at $499,000.
Will this loft sell for close to its list?
And does anyone know someone who has actually BUILT the “architect plans available” roof top deck that some of these units promote?
Tim Vaughn at Streeterville Properties has the listing. See the pictures here.
Unit #710: 2 bedrooms, 1.5 baths, 1580 square feet
- Sold in March 1999 for $272,500
- Sold in February 2000 for $426,000
- Sold in October 2004 for $520,000
- Lis pendens filed in June 2009
- Was listed in September 2009 at $399,900
- Sold in March 2010 (?) for $399,900 (?) (price according to Redfin)
- Currently listed for $499,000
- Assessments are now $987 a month (they were $892 a month in 2009) (includes the heat, a/c, doorman, cable)
- Taxes are now $6302 (they were $6280 in 2009)
- Parking is rental in the building
- Central Air
- Washer/dryer in the unit
- Has roof rights
- Bedroom #1: 16×18 (main level)
- Bedroom #2: 16×9 (second floor)
- Loft/den: 17×10 (second floor)


Paying $400k+ (inevitable sale price) for only 1 shower and an extra $250/month for parking? No thanks. But this is one of the cooler properties in Streeterville and will probably get a lot of interest.
uhhhhh…
How is this two bedrooms? I see one bedroom and then two ‘other’ spaces. Great bachelor pad though.
I like it.
Cool space! Is the bathroom sink in the hallway though?
you have to walk into the master bathroom to access the circular stairs to the loft/bedroom? very strange.
Very interesting place, i could see it going for the list price IF the roof had been built out. I’d also like to see the views from the roof.
Isn’t this the building that’s right up against an elevated part of LSD? That may be why no one has built the deck yet, although I can’t remember exactly how the drive looks at that point.
And a question for those of you with a lot of exposed brick walls – does it get drafty?
Exposed brick walls are tight. Often they are very thick and can actually can keep down the temperature fluctuations in winter and summer. Last winter our heat went out in our loft on a really cold day. 20 hours later the temps had only dropped 9 degrees.
The drafts often happen because of cheap windows, poor interior wall construction, and inadequate caulking. While brick does not have the same R factor as the tightest of new construction it is not as terrible as people believe.
Interesting – thanks for answering my question.
If it’s access via spiral staircase in the master bathroom, it’s NOT a 2nd bedroom…
From the floor plan it looks a bit strange, but not as bad as the quote below would suggest. It appears to get to these stairs you go down hallway past master bedroom and then in the sink area (which looks to be an extension of the hallway) is where you access the stairs. Beyond the sink/hallway/stairs area through a door is the toilet/shower. From the floorplan I first assumed that the lofted bedroom didn’t have windows & doesn’t look over another open area, but I assume the one picture to be of this area, and it does have at least one (somewhat high) window, though the walls appear to be a bit oddly angled, and this room in general looks odd, like it was some-type of rooftop storage or utility room?!. See next to last picture.
“If it’s access via spiral staircase in the master bathroom, it’s NOT a 2nd bedroom…”
“It appears to get to these stairs you go down hallway past master bedroom and then in the sink area (which looks to be an extension of the hallway)”
from the floor plan, there’s a pocket door (which is also closed in the picture) to enter the bathroom where the sink/staircase are so it’s not really an extension of the hallway.
$400,000 @ 3.5% is about $1,800 + assmnt ($1,000) and tax ($500) is about $3,300. Even that seems accessive, this property could probably be rented out at about $3,000. So the asking price is waaaay to high.
looks like a prison. horrible.
It’s a very strange place, but it’s very attractive and interesting. I like it. But I can’t imagine more than one person, or one very intimate couple, living here. It really isn’t a true 2 bed apartment, and shouldn’t be listed as two bedrooms.
I’m a little surprised at the price and have a hard time believing that prices can jump so much in one year while incomes have remained stagnant and unemployment is still so high- AND affecting so many professional people. The low interest rates could explain except that conventional financing is more difficult to obtain than at any time in the past 20 years, as we begin to revert to normal cautious lending practice.
“If it’s access via spiral staircase in the master bathroom, it’s NOT a 2nd bedroom…”
Why not? The definition of a bedroom in Chicago is one that has a closet and natural light of some kind. The definition isn’t where you enter it from. Heck, there are plenty of floorplans where you have to walk through the bathroom to get to the bedroom.
I guess you could rightly call it a 2nd bedroom but it won’t function well as one. It’s a very strange and awkward arrangement. The strangeness of this place is rather appealing, but might make it non-functional for more than one person, that’s all.
I like it in spite of its obvious flaws. It’s a real loft with a level of refinement not often found in lofts. Very pretty kitchen and overall a very attractive, dramatic place.
The living room and kitchen look great, minus the horrible small windows. But the rest isn’t really functional. I don’t know why anyone would pay $500k for a 2/1.5 ever, regardless of how unique it might be.