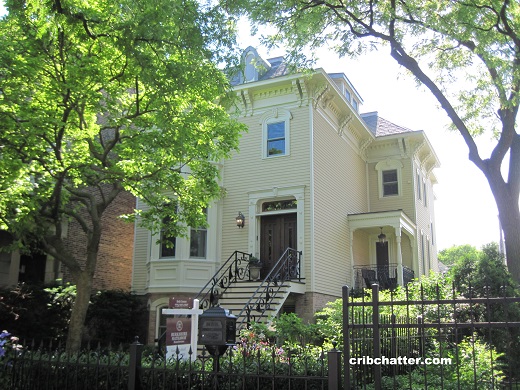Looking for a Historic Wicker Park Italianate Mansion? 1356 N. Hoyne Is Still Available
Even with a red hot spring and summer selling season, there are still a few properties that didn’t sell and are still available.
We last chattered about this 5-bedroom Italianate mansion in the Wicker Park Historic District at 1356 N. Hoyne in June 2016.
See our chatter here.
If you recall, there’s no doubt about the home’s historical heritage as it was built in 1888.
The 6,000 square foot house is on an oversized lot of 44×150 and has a 3-car garage.
4 of the 5 bedrooms are on the second floor, including the master bedroom.
It has a lower level family room which is at grade level because of the stairs leading up to the front door. The lower level, in addition to a family room, has a mud room, a full bar and a guest room with bath.
There’s also a third floor recreation room which leads to a rooftop deck.
The kitchen has custom cabinets with luxury Subzero, Viking and Bosch appliances.
The house has been updated with all of the current amenities including central air, an outdoor irrigation system, and skylights.
Originally listed for $2.7 million in March 2016, it was reduced $200,000 to $2.5 million in May 2016.
But since May it hasn’t had any other reductions.
And there’s still no sale.
Is the over $2 million price point a difficult one in Chicago, even in the Green Zone?
Beth Gomez at Berkshire Hathaway KoenigRubloff still has the listing. See the pictures here.
1356 N. Hoyne: 5 bedrooms, 4.5 baths, 6000 square feet
- Sold in July 1997 for $240,000
- Sold in June 2004 for $675,000
- Sold in September 2007 for $2.234 million
- Originally listed in March 2016 for $2.7 million
- Reduced in May 2016
- Currently still listed at $2.5 million
- Taxes of $18,088
- Central Air
- Gas fireplace
- Rooftop deck
- 3-car garage
- Bedroom #1: 23×19 (second floor)
- Bedroom #2: 14×12 (second floor)
- Bedroom #3: 14×11 (second floor)
- Bedroom #4: 13×11 (second floor)
- Bedroom #5: 12×12 (third floor)
- Recreation room: 29×16 (third floor)
- Family room: 22×21 (lower level)
