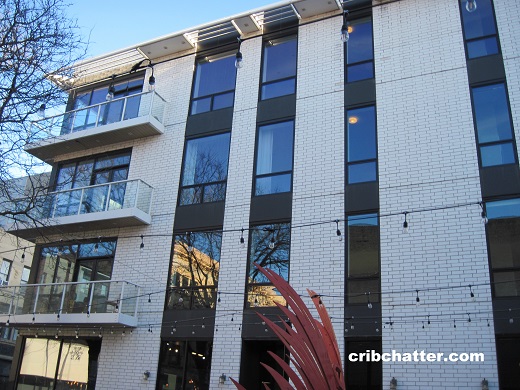Love Light? A 3-Bedroom SW Corner Condo in Wicker Park for $799,500: 1258 N. Milwaukee
This 3-bedroom corner unit at 1258 N. Milwaukee in Wicker Park came on the market in April 2025.
Built in 2014, 1258 N. Milwaukee is a boutique building with 7 units, an elevator and attached garage parking.
There are no amenities with the building.
It’s a south and west facing corner unit with a wrap around deck which overlooks a courtyard on Milwaukee.
The listing says you can “entertain like crazy” in this extra wide unit which has 33′ interiors.
It has “brand new” floor-to-ceiling Pella windows in every room.
The kitchen has white and gray (?) cabinets with an island that seats 3. It has Thermador appliances with a walk-in-pantry which is open to the living and dining rooms.
There’s a fireplace in the living room with built-in bookcases.
It has dark hardwood floors throughout.
The unit has 2 “spa-caliber” quartz baths.
The primary suite has an en suite bath with an oversized steam/spray shower, a double bowl vanity, separate jet tub and a professionally organized walk-in-closet.
The unit has the features buyers look for including central air, washer/dryer in the unit and 1 car attached garage parking.
This building is in the heart of Milwaukee Avenue, including all the shops and restaurants in Wicker Park and Bucktown. It’s a block to the Division blue line station and is close to several bus lines.
At 1718 square feet, this unit has come on the market at $799,500. That is $179,500 above the 2014 sales price of $620,000.
It appears to be the first re-sale of the unit since the original purchase in 2014.
Will this sell quickly?
Mario Greco at Compass has the listing. See the pictures and floor plan here.
Unit #3S: 3 bedrooms, 2.5 baths, 1718 square feet
- Sold in November 2014 for $620,000
- Currently listed at $799,500
- Taxes of $9,963
- Assessments of $795 a month (includes scavenger and snow.
- Central Air
- Washer/dryer in the unit
- Attached garage parking included
- Fireplace
- Bedroom #1: 13×13
- Bedroom #2: 13×11
- Bedroom #3: 11×11
- Kitchen: 17×10
- Laundry room: 4×4
- Walk-in-closet: 6×5
- Walk-in closet: 6×5
- Living room: 21×18 (includes the dining room)
- Foyer: 6×5
- Deck: 21×7

Last time I was by the area, the aroma of Korean BBQ was pretty noticeable. Is that an everyday thing now?
This ain’t 1700sf
Nothing says “boutique building” like having a dog grooming business at ground level
Diamond plate decking, really?
“This ain’t 1700sf”
Listing agent says “it’s just a number”.
I’d offer $470 per professionally measured, interior, square foot. Also just a number.
On the floorplan view in the 3d tour, the LR/DR/kitchen is labeled “Hallway”.
“ Listing agent says “it’s just a number”.”
Good old Mario. Never met a property he couldn’t grossly overstate the SF
He’s the worst
“PROTECTED VIEWS” – of what, an alley?
“of what, an alley?”
Hobo corne…I mean Mautine Court Plaza. Which hosted an evening farmer’s market last year.
re: my Korean BBQ question:
Was the downvote an implied “no, it’s not an everyday thing”?
Or something else?
With Daebak across the plaza, and Iron Age across the street, it’s a real thing. I enjoy wafting food aromas as much as anyone, *but* I’d rather it not invade my home (unless I have windows shut virtually all the time).
Depends on what way the wind blows, right?
There’s a courtyard there. Can go sit outside and see what it smells like.
At least they didn’t try to hide the rust on the deck. Why does a 2014 construction already have all new windows? Were the original ones installed incorrectly or so cheap they already failed? If so, what else is wrong with the construction quality here…..hmmmmm.