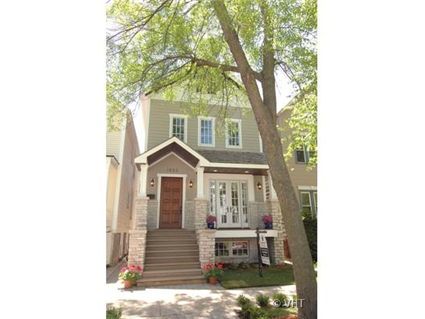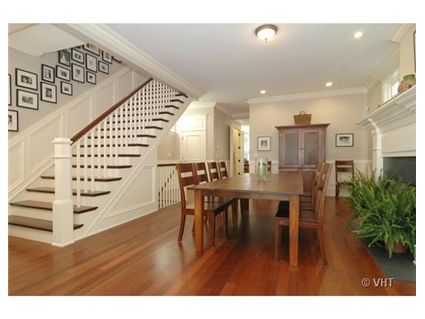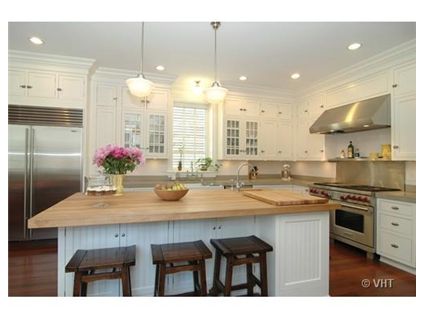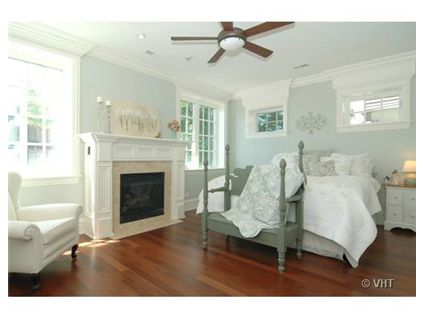Luxury is in the Details in Roscoe Village: 1833 W. Melrose
This 6-bedroom new construction single family home at 1833 W. Melrose in Roscoe Village could be like every other upper bracket new construction home in the last several years except that there has been extra attention paid to the details in the house.

The listing states it has parjua hardwood, 2500 square feet of ipe wood decks, a lava stone bar, lannon stone, 5 temperature zones, a 109′ drop down screen and double 8 foot solid doors.
Is it possible for a new construction home to have good “bones”?



Cara Buffa at Prudential Preferred has the listing. See more pictures and a virtual tour here.
1833 W. Melrose: 6 bedrooms, 4.5 baths, 5500 square feet, 2 car garage
- Sold in May 2005 for $550,000 (prior home)
- Currently listed for $1.749 million
- Taxes of $5857
- 4 fireplaces
- Hot tub
taxes = $5,857? I think a ‘1’ is missing from that number.
Man I wish I had had an uncle that had bought a house in Roscoe Village in 1980, so that I could have inherited and sold it for $500,000 in 2005 without having to do anything but me in a dead man’s will.
That sale price for the teardown is the number great advantage of the teardown phenomenon – you may be old and your property taxes may be increasing, but hell you’re gonna make about 1,000% profit.
As for the house in question, for this price I would rather go for a large early 20th century stone or brick 2/3 flat converted to a single family. I have alot of trouble excepting this price for a frame building – even if it is tricked out on the surface.
Beautiful home (and realtor… yum)! but its around 500k too much IMO. Somebody will pay probably 1.55 mills for this place. That would be my guess as to what it sells for.
I love the fact that its a wide home, but dayum who REALLY needs 6 bedrooms and 4.5 baths and 5500 sqft? Unless you have like 8 kids…
$1.25MM is my guess. No idea how long it will take to sell at this price, probably a long time after many reductions and/or the developer turns the unit back over to the bank.
Also call me a ‘burb transplant but for 1.75MM I would think a 3-car garage should be par for the course.
I wonder how “wide” it really is, its a standard 25 x 125 lot, so it may be jsut good photography. As far as a frame hours, I like brick too, but if this is a ground up build there probably isn’t an issue
I vote goes to bank, sells for less then a million
Exterior photo carefully crops-out two adjacent houses, which is troubling. This neighborhood is known for closely-spaced wood frame/siding houses, and for house fires spreading to more than one building before firemen contain fire. If house doesn’t have fire-rated masonry sidewalls, I would pass just from the safety concern.
Building volume is typically cheaply constructed for an infill house like this, and interior finishes are what most buyers consider. Not surprised that bedroom count is high, but it shouldn’t be source of high asking price. Once you factor in private school tuition, this house becomes an extremely expensive choice for an upper-income family considering a Chicago home. The neighborhood doesn’t support asking price, particularly considering school issue.
Photos suggest nice finishes, but this house is likely to sell only at $1 million, and is likely to be on market for a longtime like many of the other upscale/infill houses constructed during the past decade. At that price point, people are likely to stick to the northside lakefront area or go to suburbs.
The interior of this house looks nice, but the exterior looks cheap for a $1.7 house. How many $1.7 million houses are in Roscoe Village? This is a hard sell at this price at this time.
Nice looking place and a nice enough block, BUT:
–Backs up to Belmost and a B3-2 district–could have much of your southern light blocked.
–Attendance area Elem. School is Jahn. Not turning yet, afaik.
–NO WAY this is all new construction, as the 3d floor violates height restrictions for RS-3
MORE (sorry, premature post)
re: height: They may have jacked up the house and completely re-poured the foundation, there might not be a stitch of old wood except the actual frame, but they could not have done a teardown and started from scratch w/o serious shady dealings–which likely explains why the rear half of the house (i.e., the new part) has a top-level deck rather than a full 3d floor living space.
–There are too many $1.5-2.0mm houses in similar locations for this to not be looking for the one family who considers it the perfect house.
–There are only 3 BR on the 2d level. The 4th is on the 3d–the floor openning onto the deck, and the 5th and 6th are in the basement. The smallest of the 6 is one of the 3 on the 2d, and the 2d largest is the 3d floor BR.
Why have 6 bedrooms? Do rich people bring their entire extended family under 1 roof?
yummy agent:)
house…nice, bad exterior. good luck at that price
I have seen people knock “frame” houses a couple of times and I am curious – aren’t something like 99% of single family houses wood frame construction? The two brick houses I had previously lived in (both >80 year old) were wood frame houses with a brick exterior. Is it even possible to build a multi-story building out of brick without a wood or steel frame underneath? I know many commercial buildings are steel frames with non-load bearing masonry walls, but that seems overkill for single family residential construction. The only other common alternative I know of is the type of building I live in now – which I believe is basically cinder-block walls (or compact masonry units is I believe the official term) without a frame. But I have heard critical comments about that type of construction too – and from the problems I have seen with this place it doesn’t seem inherently superior to a well constructed wood frame house. So what then is the ‘best’ type of construction for this type of house?
“Why have 6 bedrooms? Do rich people bring their entire extended family under 1 roof?”
No, it’s so that 6 families can share the mortgage payment.
“The two brick houses I had previously lived in (both >80 year old) were wood frame houses with a brick exterior.”
Really? They weren’t 3-course brick with framing inside for finished walls? If you pealed off a single exterior course, you’d find plywood behind it? In a house built before WW2?
My 100+ yo brick house is all brick structurally. As are all of the older brick houses on my block (10 or so). As is every older brick house I’ve seen in the Chicago area.
“Why have 6 bedrooms? Do rich people bring their entire extended family under 1 roof?”
I think its not so much the action of bringing them, I suppose when you’re rich they just have a knack for showing up.
But don’t worry no rich person is going to buy this. This is just a pie in the sky wish price from a rehabber/developer about to go out of business. It seems to be a popular theme these days.
wood is excellent.
I’ll bet my 100+ year old wood frame house will be doing just fine when the cinderblock condos have crumbled into the McGhettos of the Future.
in Amsterdam, the oldest house is actually wood, not the famous (and gorgeous) brick townhomes.
brick is great when it’s made from clay, and fired properly, glazed, etc. not to mention used three-deep like the greystones/brownstones of yore.
but the junk they’re using now is just not the same thing, by any stretch.
Nope – walls definitely were not thick enough for three courses of brick plus studs plus lathe plus plaster. I am guess that would add up to about 18 inches or so?
Going from memory I suspect it was one course of brick over tongue and grove board siding (I don’t think there was plywood back then) over a wood frame. This was outside of the Chicago area so maybe that accounts for the difference.
I haven’t ever seen the structure of a brick house constructed in the manner you describe, but I am new to Chicago so maybe that is common here for older homes. It sounds labor intensive, expensive, and heavy (I’d hate to be the guy who had to haul all those bricks). I am guessing they don’t build like that anymore?
“they don’t build like that anymore?”
Not on spec they don’t. You could get it if you paid for it tho.
“three courses of brick plus studs plus lathe plus plaster … add up to about 18 inches or so?”
Less. Around 14″, +/-.
“I don’t think there was plywood back then”
Modern plywood industry dates to 1907. Started in Oregon, so if you were east of the Rockies, you’re mostly right.
“This was outside of the Chicago area so maybe that accounts for the difference.”
I’d guess so. Brick was easy to come by here (lots of clay) and memory of the Fire encouraged its use.
I think the issue with most peoples fear of frames is this: if you have been in the city long enough, you have seen the old frame 2 and 3 flats that were not taken care off, rotting out old wodd structures since they were not taken care of, and of course you have seen some rehabber com by and slap new sidding on the rotting old wood panels
careful – not all bricks are created equal. we have Brisch bricks for our basement, they have held up very well, and you can see why:
http://www.portfolio.com/resources/company-profiles/Rockwell-Lime-Company-590434
Rockwell Lime Company was founded in 1906 by ten contractors from Chicago, IL. Among them were Michael Brisch and his three brothers. In 1908 the Brisch brothers purchased the company from the other contractors. The company’s main office was located on Rockwell Street in Chicago, while the lime manufacturing plant was located approximately 7 miles north of Manitowoc, WI in the village of Rockwood. In 1924, the Brisch brothers started the Brisch Brick Company. They were one of the ten brick companies, at that time, that manufactured the Chicago Common Brick. Although these bricks are no longer produced today, there is quite a demand for them on the used brick market. The Brisch Brick Company was the first to manufacture a treated brick, a process developed by the University of Wisconsin. The brickyard was closed in 1972 due to limited clay reserves and environmental regulations. In 1949 Rockwell purchased the Allwood Lime Co. which was located adjacent to its lime plant in Rockwood. This was followed in 1952 by the installation of a 100 tpd rotary kiln and atmospheric hydrator. The plant was further expanded in 1979 to include a 300 tpd rotary kiln and a Corson Pressure Hydrator. This equipment not only increased Rockwell’s production capabilities but also dramatically improved the quality of both the quick-lime and the hydrate produced. The company owns 300 acres of land of which 100 acres are currently being used for quarry and plant operations…
“I think the issue with most peoples fear of frames is this: …”
True enough – though I have seen brick work in pretty bad shape too due to problems with the mortar. And even a brick house is likely to have a wooden roof and floor joists as well as a foundation that can have it’s own set of problems. Perhaps a brick home can tolerate a bit more abuse, but seems to me that any structure that is not cared for is going to see problems develop.
In my experience people with brick homes actually pay less attention to upkeep, precisely due to the philosophy that as a brick home it’s more durable, less in need of care.
But problems with brick buildings can be a lot harder/more $$$ to fix than wood ones. For starters, the flat roof design so commonly seen on brick buildings has extremely predictable problems in a city that regularly gets a foot of snow in a day once a winter.
Brick is defenitely much better- every 4-7 years with a cedar siding house you are going to have to repaint or restain. With a brick house you just have to paint the trim. I think this house at 1.7 mil is ridiculously priced. I would go to the suburbs at that price point
Comment removed by the Editor
Please stay on topic about the property and not the agent. Thanks.
Other than the roof problems on brick homes, what would be the required maintenance/upkeep problems that an owner would face, in your opinion?
westloopelo – you do need to tuck-point the exterior brick about every 50-70 years.
Expansions/additions can be difficult, especially for structural brick exterior walled houses.
ME, agreed on the expansion/addition part. I did a few of them myself and it was very difficult and time consuming as you have to add a lot of support to the existing walls during construction. To properly match bricks with the original is always a headache as well. Strange how bricks do not retain their original color and how the newly produced ones do not even come close to matching.
I usually walk away from wood framed homes in favor of all brick due to the maintenance issues, esp since most of my business was done in Florida where wood tends to not weather well. Repairing foundation cracks due to settling/shifting is also somewhat a problem, but it has been my experience that foundations of framed homes crack at a greater rate than that of all brick construction homes.
This house is not new construction, it’s 2 years old. It says it’s the developer’s own home, which means it’s probably very high quality, but they also probably sank too much money into it and over-improved for the area/lot size. Also, it’s a very large house, it has a third level that many single family homes in this area do not have. It is on the high side, price wise, but $1.2 is totally out of whack. 4000 sq ft new construction homes in this area sell in the mid to high 1.2’s. This one is 5500 sq ft. It should be priced around $1.5 and sell in the $1.4 range.
“It should be priced around $1.5 and sell in the $1.4 range.”
I’d agree with that, and most of the rest.
Do note, as I did above, that this was, technically, a gut-rehab, not new construction, no matter how little of the old frame house they retained.
I think the house is nicely finished, with numerous little bits and pieces one normally does not find in the cookie cutter homes that clutter Roscoe–
The price is a bit on the high side, but expect the right buyer would negotiate reasonable offer.
I pet the house at approx 1.5 —-1.55 max but in this market anything goes–
Agent might be worth the addl $200,000—-YOW———-