Market Square Lofts Give More Bang for the Buck
There is a lot of new construction in Printers Row right now with The Vetro, Burnham Pointe, Library Towers and Printers Corner all starting occupancy now and in 2008. There is something to be said for buying “new” with all the bells and whistles.
But you can live next door to some of these buildings, say, The Vetro, for a fraction of the cost. Same views. Same location. Much more space.
There are several units on the market at 161 W. Harrison, Market Square Lofts, a pseudo-loft building with 78 units that was converted in the late 1990s. I say “pseudo” because it is lacking exposed brick and or timber/concrete ceilings that you normally find in most lofts. But it has the big windows, the high ceilings and the exposed duct work to qualify as a loft.
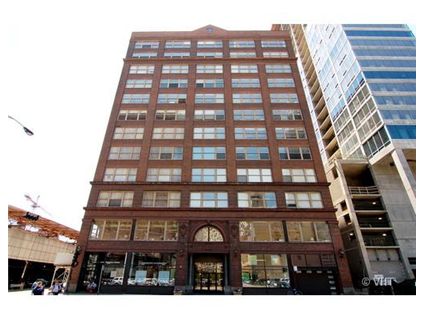
And these units are BIG!
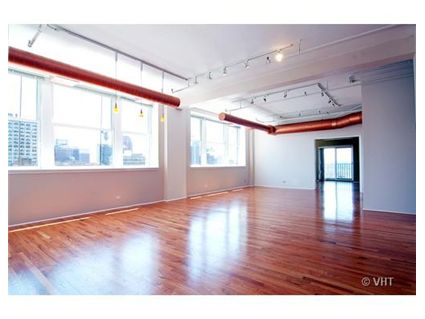
Back in the day, they weren’t building any 1150 square foot two bedrooms. No siree. These are 1300-1450 square feet with full-sized washer/dryers (always a nice feature.)
Some units actually have balconies (a rarity for loft conversions in Printers Row) as they were added to the south side of the building. And the building also has parking- also a rarity in Printers Row.
With The Vetro being built literally right next store, (see picture above) some units will have “blocked” views. You can see the Vetro in the background of some of the pictures below. But for the corner units, it’s not awful. You still have the great north city views.
What’s wrong with this building? Low assessments. Parking. Big units. Good windows/light. Good location. Washer/dryers in the units.
Yet, slow sales and little appreciation.
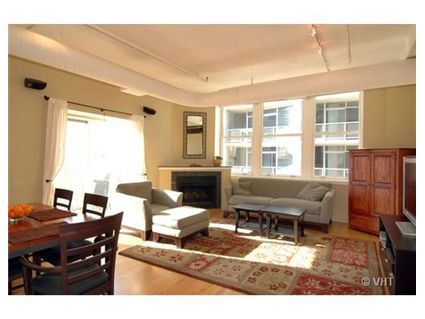
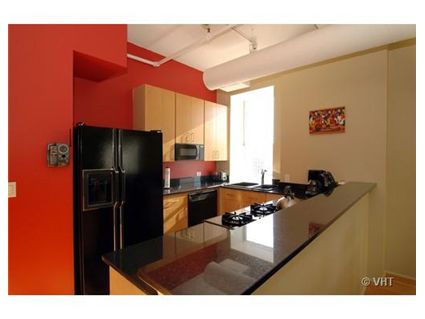
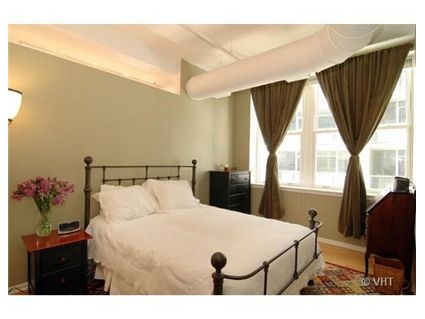
Unit #807: 2 bedroom, 2 bath, 1400 square feet
- Sold in October 2001 for $260,000
- Sold in April 2003 for $255,000
- Currently listed for $339,900 (free parking for one year)
- Assessment of $579 a month
- Rubloff has the listing
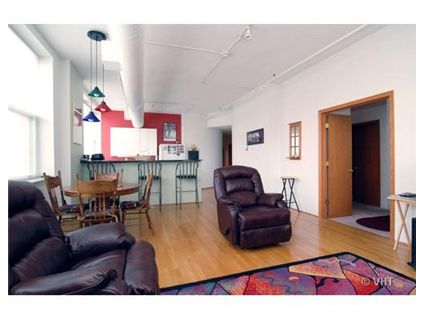
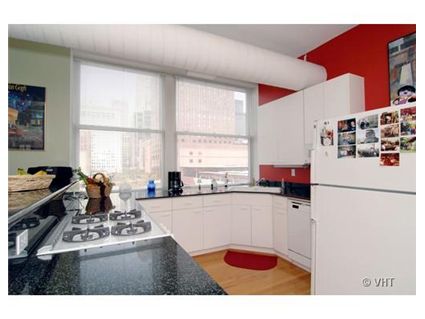
Unit #401: 2 bedroom, 2 bath, 1450 square feet
- Currently listed for $359,900 plus $30,000 for parking
- Assessment of $511 a month
- Rubloff has the listing
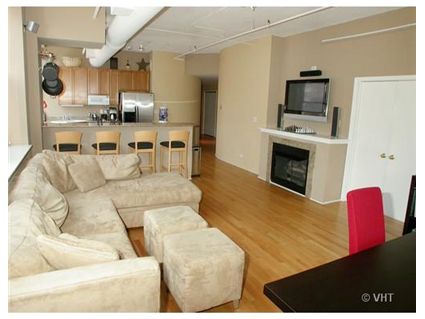
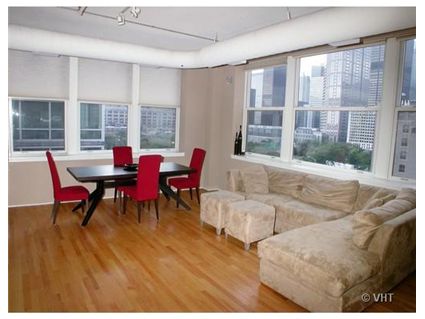
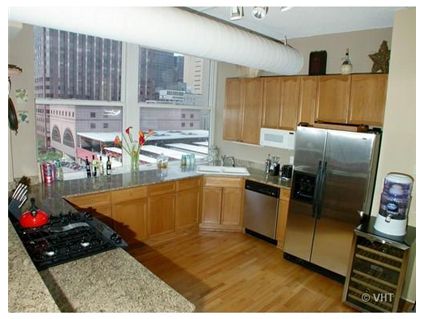
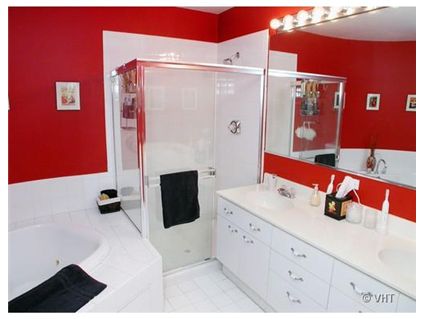
Unit #701: 2 bedroom, 2 bath, 1450 square feet
- Sold in August 2000 for $295,000
- Sold in May 2004 for $350,000
- Currently listed for $380,000 plus $25,000 for parking
- Assessments of $517 a month
- Baird and Warner has the listing
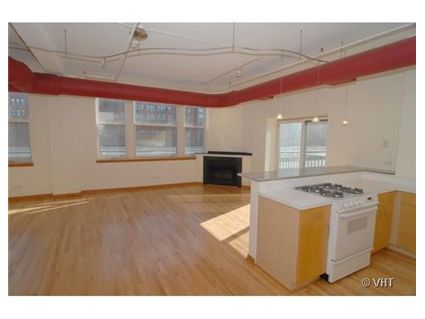
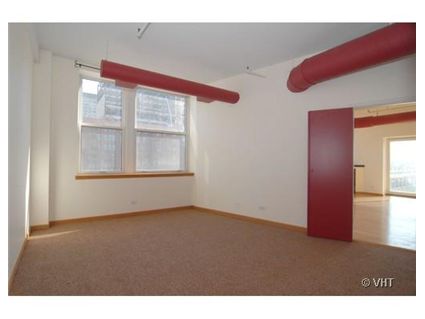
Unit #408: 2 bedrooms, 2 baths, 1300 square feet
- Sold in October 2000 for $266,000
- Currently listed for $330,900 (no parking)
- Faces south with a balcony
- Assessment of $434 a month
- Also available for rent for $1800 a month
- Rubloff has the listing
Is it simply that buyers will take a smaller space as long as it has new granite and stainless steel?
Some of these units could be “deals” in a few months.
These look nice! I wasn’t familiar with the building. Thanks for point it out!
Some of the top floor units have private roof top decks as well.
Yes, very interesting. Rare to get that much room for a fair price. Nice!
Sarbrina, I will tell you whats wrong. Loft Buyers that want to live in Printer’s Row want to live in a true hard loft. Most buyers don’t want to look at these units because they are exactly what you said “pseudo” lofts.
Yes, what you said about parking, full size washer dryers, exposed duct work, large windows, big footprints all scream $ucce$$. This is not true in a section of the city where you either want new construction (like printer’s corner, vertro, burnham point, etc) or a lot more character over on Dearborn, Financial, Polk, Federal and Plymouth.
I’ve lived in a couple of loft conversions and they probably have the worst sound insulation. Could hear the phone ring in at least 4 of my neighbors. The timber frame lofts are worse than the concrete but both are pretty bad. Also with loft buildings most developers didn’t rehab the facade very well and many of these buildings are now having special assessments to re-tuckpoint and shore up the brickwork. The city inspectors have been looking a a lot of these buildings closely.
Condo Investor: You haven’t lived in this particular building though, right?
Yes, timber lofts are known for their horrible insulation (because, frankly, it’s simply wood beams you’re walking on.) That changed some in this decade as some developers started adding special insulation between floors. (Some, not all.)
I’ve never had a problem with concrete. In fact, that’s what you want! I’ve lived in some loft buildings where the floors were about 12 inches thick and you didn’t hear anything.
Anyone know anything about a special on this building? The assessments are low- but maybe the reserves are as well. As with any brick building, there is always maintenance issues.
Sorry to post on this old thread, but I just now ran across it.
We looked at several units in this building last fall, and while the units were (mostly) nice, something about the building itself left us cold. The hallways weren’t inviting and the building is really hemmed in between the Metra tracks and more recently by the solid wall of Vetro. The was one gigantic unit on an upper floor that was two units badly and incompletely thrown together. I believe the owners either gave up or unexpectedly moved out of town. Huge space, but the work to finish the redo would have priced it far beyond the maximum we felt the building would ever support for a resale. We also saw one of the top floor units with the terrace. Very oddly laid out with a strange little mezzanine between the main floor and the roof access and odd storage spaces that felt sort of cobbled together. The terrace itself had a very odd sort of Beverly Hillbillies cottage complete with porch, but lots of space. Unfortunately it now faced smack onto Vetro. The view must have been stunning until Vetro went up.
I Lived there and believe me it sucks.
The mgmt company is terribe and the views are horrible now that the condo board rolled over and let vetro build a 32 story eyesore.
LOOK ELSEWHERE- I BEG YOU