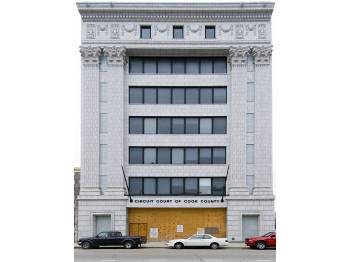New Conversion Project at 1340 S. Michigan Begins Marketing
With all of the high rises being built in the South Loop, maybe there is room for a smaller conversion project. Not everyone wants to live in a huge high rise.
Currently, small buildings are being converted further south in Motor Row at 2200 S. Michigan. This latest project at 1340 S. Michigan is a much better location.
The building, which was a Cook County Courthouse, but was known in its earlier life as the Interior Furniture Company Loft Building, will be converted into 1, 2 and 3 bedroom units. Due to its landmark designation, no changes can be done to the facade of the building but the developer has filed for permits to change the north and the south walls.

Prices will range from the following:
- One bedrooms range from $199,900-$290,900
- Two bedrooms range from $294,900- $365,900
- Penthouses range from $665,000-$859,900
Parking will be available.
Concept Developers is handling sales in the building. They don’t yet have any floor plans or finishes on their website.
Purchasers should be aware that Concept Developers also is building a mid-rise next door at 1330 S. Michigan. The Azure Tower will be 18 stories of “luxurious condominiums.”
1340 S. Michigan [Craigslist]
I actually stumbled into this building on accident about 2 years ago. It was then being used as offices and looked like any other 1970’s office building with drop ceilings, etc. I think the success of this conversion depends on how they maintain/enhance the buildings unique architectural details. If they just knock it out and put in the generic finishes, it won’t sell.
Sabrina, is there parking?
Are you sure it’s the same building you are thinking of? Up until 2005 it was being used as part of the Cook County Courthouse (hence the “courthouse” name.) I think it was then bought by the developer who has been renovating it ever since. They are saying closings are in summer 2008 so clearly a lot of work has been done on the building.
The first floor has 18 foot ceilings and will be some sort of retail so I’m assuming some of the other floors also have the “lofty” feel (as it was original a furniture warehouse.) The courthouse might have had the drop-down ceilings but that is easily removed.
The listing says there will be parking. There is a parking lot directly to the north of the building so I don’t know if that was also purchased and that will be where the parking is or what.
Does anyone have more information?
It could be an interesting project though. At least it’s a different product for the area. Not everyone wants to buy in a high rise.