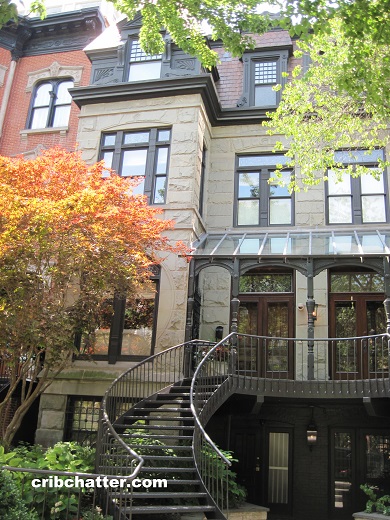New Look for a 1898 5-Bedroom Gold Coast SFH at 1520 N. Dearborn Parkway
This 5-bedroom vintage home at 1520 N. Dearborn Parkway in the Gold Coast came on the market in September 2023.
Built in 1898, it’s on a 22×149 lot. It has an attached 3-car heated garage.
If it looks familiar, that’s because we chattered about it in 2019. Back then, it was listed at $4.95 million.
See our chatter here.
The listing says this house has a “new style” and a “new look.”
It says it has been “freshly painted white” in a total restoration and that “no detail has been overlooked.”
It has some of its original features including the original staircase and many vintage features such as stained glass windows, crown moldings including massive ornate moldings in the living room, built-ins, and murals.
There are 3 gas fireplaces: one in the living room, one in the library and one in the primary suite.
It has an “updated” cook’s kitchen with wood cabinets and stainless steel appliances which leads to a family room that has a landscaped deck.
Five bedrooms are on the second and third floors. Two bedrooms are on the second floor, including the primary, and three are on the third floor.
There is no floor plan included so it’s unclear where the bathrooms are and if the primary has its own.
There’s also an office on the second floor.
The lower level has a family room, a wet bar, wine cellar, laundry room and mudroom.
The house has 4 HVAC systems, sprinklers and a security system with cameras.
In addition to the terrace off the first floor, there’s also a rooftop terrace.
The home has skylights.
The listing also says the light fixtures and sconces are excluded from the sale.
This house is near Lincoln Park, the shops and restaurants of Old Town and the North Avenue beach.
It has been on, and off, the market since 2017.
Re-listed in September 2023 at $3.995 million, that’s just $45,000 above the 2005 purchase price.
What will it take to finally sell this house?
Suzanne Gignilliat at @properties Christies has the listing. See the pictures here (sorry, no floor plan).
1520 N. Dearborn Parkway: 5 bedrooms, 4.5 baths, 7,065 square feet, single family home
- Sold in February 1983 for $520,000 (per Redfin)
- Sold in October 1999 for $2.5 million (per Redfin)
- Sold in May 2005 for $3.95 million
- On and off the market since 2017
- Originally listed in September 2023 for $3.995 million
- Currently still listed at $3.995 million
- Taxes of $54,842
- Central Air
- 3-car attached heated garage
- Skylights
- 3 gas fireplaces
- Bedroom #1: 21×20 (second floor)
- Bedroom #2: 15×17 (second floor)
- Bedroom #3: 9×20 (third floor)
- Bedroom #4: 12×14 (third floor)
- Bedroom #5: 11×12 (third floor)
- Kitchen: 15×19 (main floor)
- Dining room: 15×17 (main floor)
- Office: 7×10 (second floor)
- Library: 17×17 (main floor)
- Living room: 13×23 (main floor)
- Foyer: 7×12 (main floor)
- Pantry: 9×5 (main floor)
- Walk-in-closet: 8×6 (second floor)
- Great room: 18×34 (lower level)
- Laundry: 11×18 (lower level)
- Deck: 20×12 (main floor)
- Terrace: 18×18 (second floor)

Really nice place, maybe a bit too fancy but still a really nice place
Nice to see they didnt paint all the woodwork
Above the $4MM price tag, this is going to be a tough move. I hate to say it but if this was all greyed out with white as an accent color, it would probably move a lot quicker
I S you not. Seriously I S you not. I have seen the owner and group wise spoke to him.
One year on the Old Town tour was with the group and when we passing this house and commenting, the owner came out to grab the paper.
Short 2 minute back and forth conversation on the house and the neighborhood.
House looks nice inside. So this is how the 1% live.
Go baroque, go broke.
No floor plan…
Like many on this site, one of my favourite things to do is look at real estate every day. We moved from downtown Chicago to London four years ago and continued looking at real estate. One difference here is that 90-95% of listings HAVE A FREAKING FLOOR PLAN. When we bought our flat in London, we were able to “look” at 1,000+ flats online before seeing a handful of flats in person.
Question: Why so few floor plans in the States? Is it laziness on the part of the agent? Is it fear of being sued if the floor plan is inaccurate? Is it because they’re trying to get more viewings or get a request from a potential buyer for the floor plan? I don’t get it…and it seems completely counterintuitive. If you want to sell a home, put up the dang floor plan.
Not perfect on the interior – some is too elaborate for me – but generally a good mix of modern and old. This is also my favorite block on the Gold Coast because, if I’m not mistaken, it escaped some of the devastation of 1960’s apartment building construction that hurt State and Astor. There’s something very elegant about this block, and I’d rather be at the north end of the GC than the south end near all the bars and tourists.