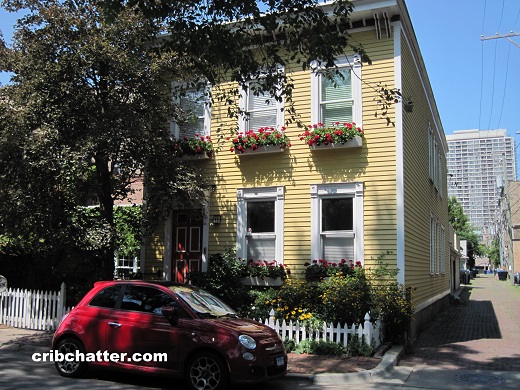Old Town’s “Yellow House” is a Landmark Chicago Treasure for $1.899 Million at 314 W. Menomonee
This 3-bedroom single family home known as the “Yellow House” at 314 W. Menomonee in Old Town came on the market in February 2025.
Built in 1875, it is a landmarked home in the Old Town Triangle historic district with brick sidewalks out front and a white picket fence.
Built on a 34×60 lot, it has south, west and east views and tandem parking.
The listing says it has no adjoining neighbors which provides unique sunshine from early morning till late evening.
It has a secret garden which is a 3 time City of Chicago garden contest winner. The secret garden has been featured on the Old Town garden tour.
The first floor is the living room, dining room and an eat-in kitchen with white appliances.
The second floor has a family room with a wood burning stone fireplace and three bedrooms and 2 full baths.
There is a primary suite, which is unusual in older homes, with a walk-in-closet and an ensuite bath with a clawfoot tub and skylight.
The basement has a recreation room and storage.
The house has central air.
The listing says the house is in the Lincoln School District. It’s also near all the shops and restaurants on Wells Street in Old Town as well as the rest of Lincoln Park.
The listing says the Yellow House is on the market for the first time in 25 years.
Listed in February 2025 at $1.899 million, it remains available at the same price.
Is it price right to sell this spring?
Hadley Rue at Dream Town has the listing. See the pictures and floor plan here. I also recommend checking out all the historic pictures of the home in the listing (hint: it wasn’t always yellow).
314 W. Menonomee: 3 bedrooms, 3 baths, single family home, 2800 square feet
- Sold in August 1996 for $395,000 (per Zillow)
- Sold in November 1998 for $550,000 (per Zillow)
- Listed in February 2025 for $1.899 million
- Currently still listed for $1.899 million
- Taxes of $18,412
- Central Air
- Lot: 34×60
- Wood burning fireplace
- Tandem parking
- Bedroom #1: 11×12 (second floor)
- Bedroom #2: 9×9 (second floor)
- Bedroom #3: 11×14 (second floor)
- Kitchen: 8×22 (main floor)
- Breakfast room: 7×7 (main floor)
- Dining room: 12×13 (main floor)
- Living room: 12×29 (main floor)
- Foyer: 8×13 (main floor)
- Family room: 19×19 (second floor)
- Walk-in-closet: 8×7 (second floor)
- Recreation room: 19×17 (basement)
- Storage: (basement)
- Side yard and secret garden

This is a rare opportunity. You definitely get a lot more light if you live on an alley like this. And no home directly next door either.
If I had the extra cash, I would probably bust out the kitchen and maybe get rid of the dining room. Does anyone use it?
“If I had the extra cash, I would probably bust out the kitchen and maybe get rid of the dining room. Does anyone use it?”
Yeah dont do that, unless you must eat in front of a TV and dont like talking to your family
Living on an alley also means a lot more vehicle traffic
As a long LR haver, they ovwers did a really nice job with the space.
Floorplan sez 2153 sf, listing sez 2800. Dirty, dirty business.
Kitchen is 25 years old, too, and at least needs a refresh and a nicer range.
If considering a radical layout transformation in redoing the kitchen, I’d first think about moving the powder room to the front, and losing the breakfast nook before eating up the dining room. The ‘hall’ appears to only serve the powder, so is basically dead space.
“Yeah dont do that, unless you must eat in front of a TV and dont like talking to your family”
Huh?
You’d either have a huge island with a ton of seating or an eat-in dining space.
I’ve seen this done in bungalows where they’ve added onto the back of the house. In this case, different type of lot so you can’t do that but you could use the dining space, that few use anyway and has no vintage features anyway, to have an eat-in kitchen.
“ You’d either have a huge island with a ton of seating or an eat-in dining space.
I’ve seen this done in bungalows where they’ve added onto the back of the house. In this case, different type of lot so you can’t do that but you could use the dining space, that few use anyway and has no vintage features anyway, to have an eat-in kitchen”
Eating at an island is just as bad. Having a conversation is terrible, might just as well plop down in front of a TV
while i like OTT a lot, there is also a lot of uncertainties on this one
the RE listing is wildly inaccurate; as mentioned before the sq footage and doing a birds eye view the listed parking is outdoor parking with a manual gate and unsure where the size is really a tandem spot
given the kitchen needs to be re done and who knows the conditions of the windows on these frame constructions
my guess is the price is hundreds of thousands too high