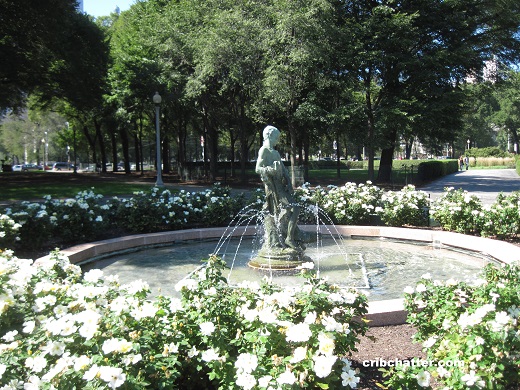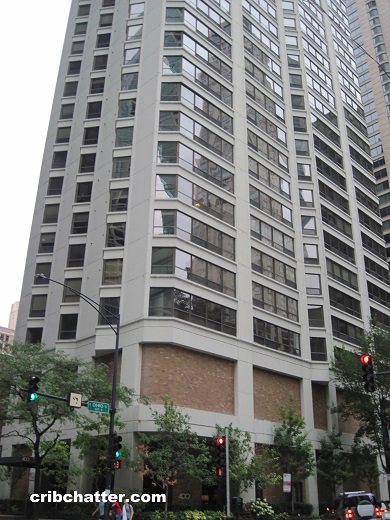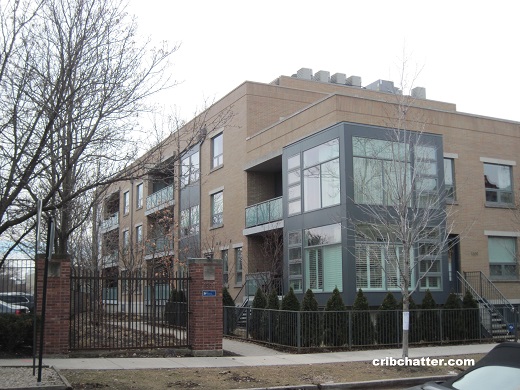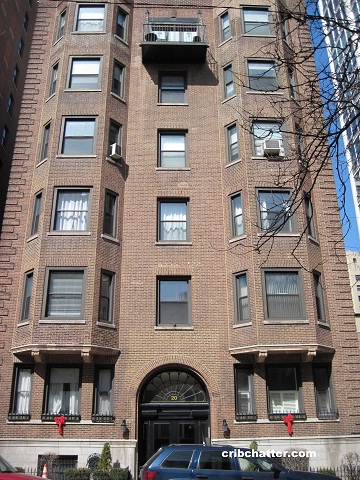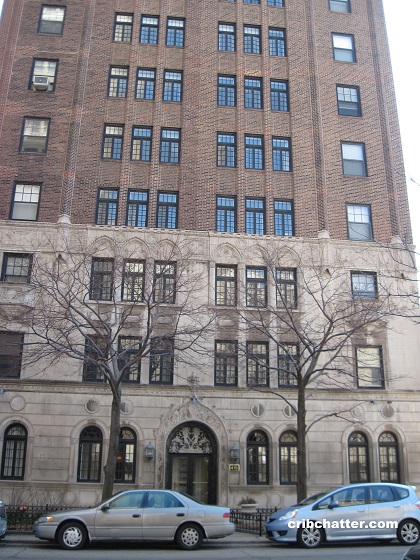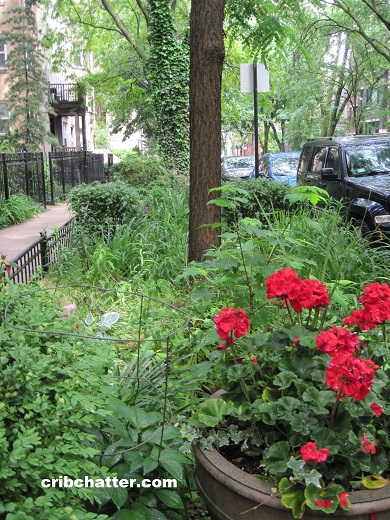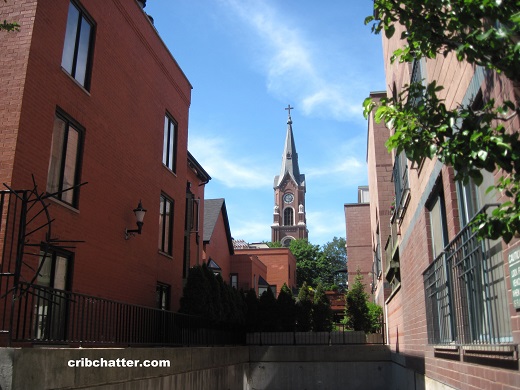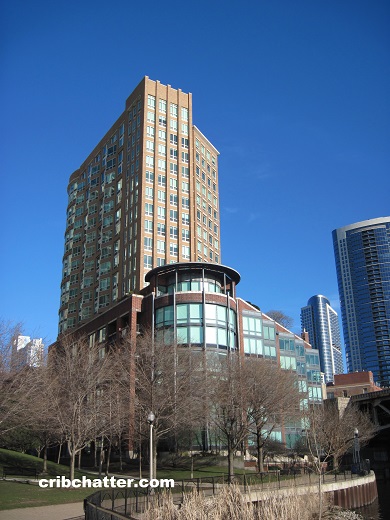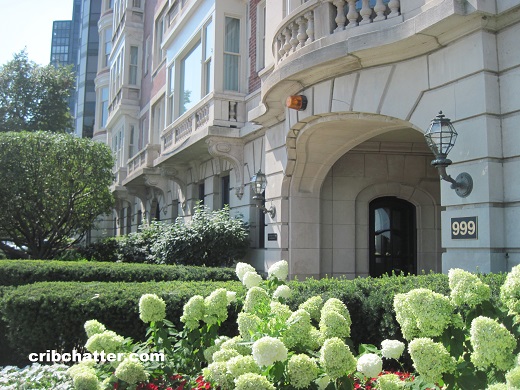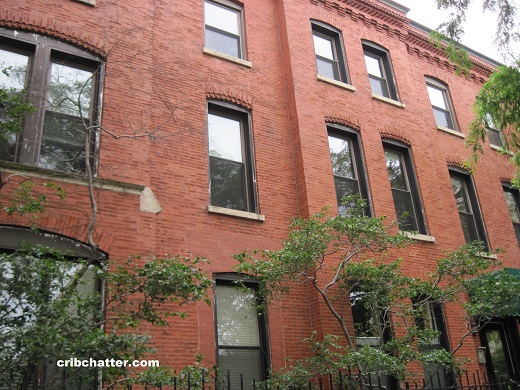Market Conditions: August Inventory Fell 7.1% YOY as Sales Fell to 13-Year Lows
The Illinois Association of Realtors is out with the August 2024 data.
The Chicago market remained extremely tight with inventory and sales falling again.
“The city of Chicago saw a 7.1 percent year-over-year home sales decrease in August 2024 with 2,083 sales, down from 2,242 in August 2023. The median price of a home in the city of Chicago in August 2024 was $355,000, an increase of 7.1 percent from August 2023 when the median price was $331,500.”
August sales since 2007:
- August 2007: 2923 sales
- August 2008: 2078 sales
- August 2009: 1927 sales
- August 2010: 1486 sales
- August 2011: 1787 sales
- August 2012: 2209 sales
- August 2013: 2850 sales
- August 2014: 2414 sales
- August 2015: 2701 sales
- August 2016: 2844 sales
- August 2017: 2791 sales
- August 2018: 2754 sales
- August 2019: 2601 sales
- August 2020: 2870 sales
- August 2021: 2919 sales
- August 2022: 2354 sales
- August 2023: 2242 sales
- August 2024: 2083 sales
August Median Sales Price
- August 2007: $305,000
- August 2008: $297,500
- August 2009: $229,900
- August 2010: $200,000
- August 2011: $192,500
- August 2012: $200,000
- August 2013: $245,000
- August 2014: $269,500
- August 2015: $271,000
- August 2016: $271,000
- August 2017: $284,000
- August 2018: $280,000
- August 2019: $289,900
- August 2020: $335,000
- August 2021: $335,000
- August 2022: $315,000
- August 2023: $331.500
- August 2024: $355,000
“In August, a decrease in closed sales were reflective of Chicago’s limited inventory as sellers consider the balance of a fast selling and competitive buying market,” Erika Villegas, president of the Chicago Association of REALTORS® and broker and owner of RE/MAX In the Village said. “Work with your local REALTOR® and a lender so you can take action when the opportunity arises.”
Inventory is finally moving HIGHER statewide. Statewide, inventory rose 8% to 21,932 homes from 20,315 homes in August 2023.
Chicagoland is also seeing higher inventory as it rose 6.8% to 14,975 from 14,023 properties.
Only Chicago is still seeing declining inventory, where it fell 8.5% to 5,048 from 5,515 last year.
For multi-year comparisons:
Statewide Inventory:
- 34,083 in August 2021
- 29,084 in August 2022
- 20,315 in August 2023 (down 30% year-over-year)
- 21,932 in August 2024 (up 8% yoy)
Chicago Inventory:
- 9,231 in August 2021
- 7,999 in August 2022
- 5,515 in August 2023 (down 30.9% year-over-year)
- 5,048 in August 2024 (down another 8.5% yoy)
The 30-year fixed rate mortgage in August 2024 was 6.5%, down from 6.84% in July 2024 and down sharply from last year when it averaged 7.07%.
Do the mortgage rates even matter for home sales anymore when inventory is this low?
Illinois home sales fall while inventory and median prices rise in August [Illinois Association of Realtors, Press Release, September 19, 2024]
