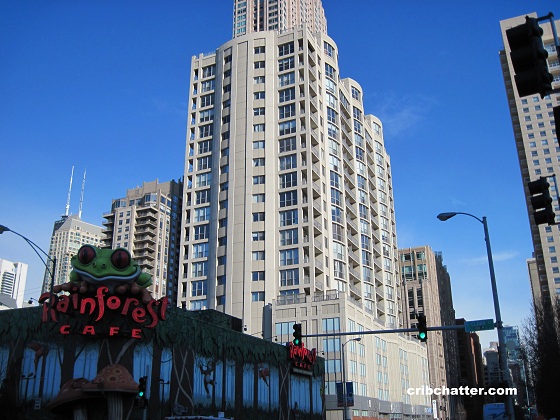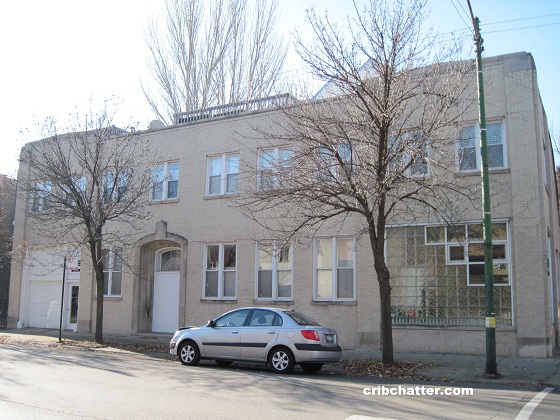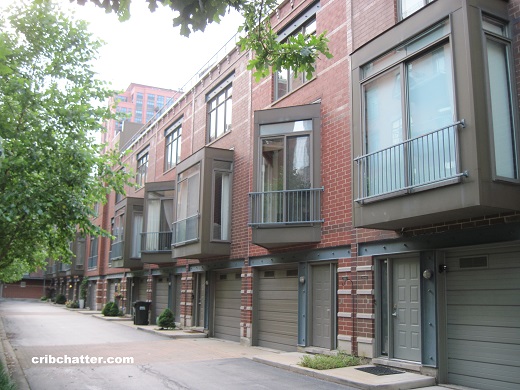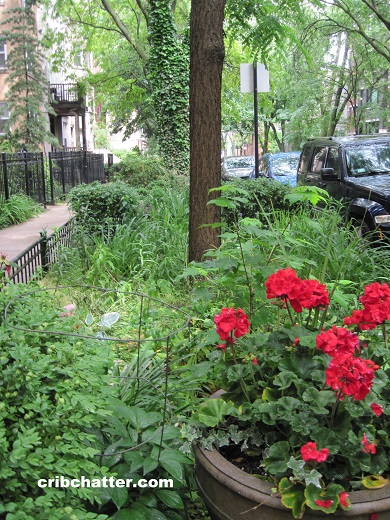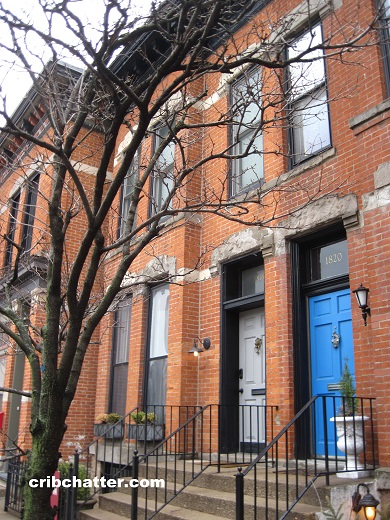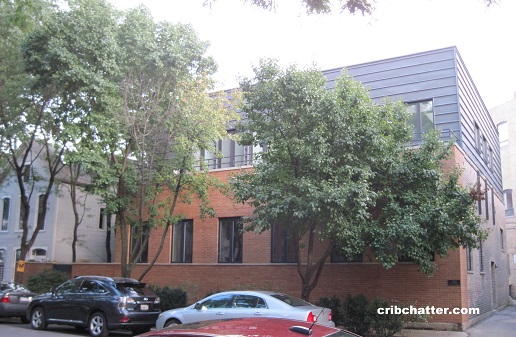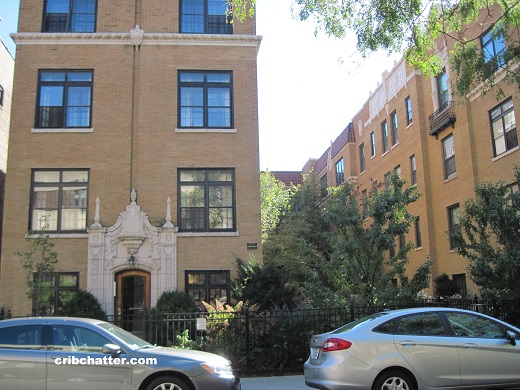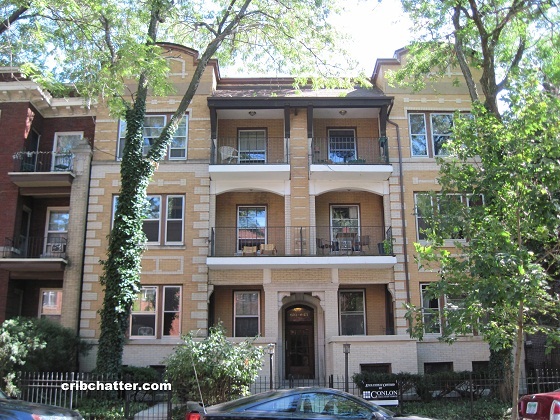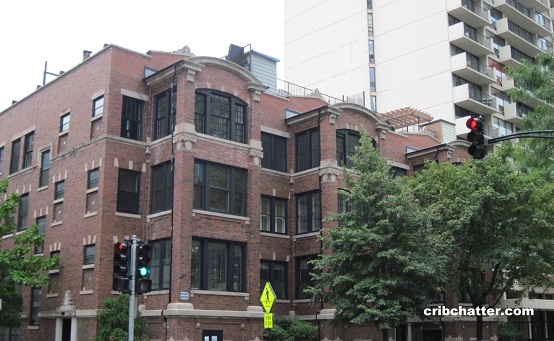A 2/2 with Recent Upgrades in River North Reduces $100,000 to $395,000: 600 N. Dearborn
This 2-bedroom in the Farallon at 600 N. Dearborn in River North came on the market in June 2023. (Yes, the frog lives on in my photo.)
The Farallon was built in 2001 and has 162 units and attached garage parking.
It has 24/7 door staff and an exercise room.
This unit is a southeast corner unit with a split floor plan. It has views of downtown and Marina City.
The listing says it has $80,000 in recent upgrades.
The kitchen has white cabinets, quartz counter tops and luxury appliances including Fisher and a Paykel refrigerator along with a built-in beverage center.
There is a dining space next to the kitchen.
The primary suite has a walk-in-closet and en suite bathroom.
The unit has a balcony.
This unit has the features buyers look for including central air, washer/dryer in the unit and heated garage parking is available for $20,000 extra.
The Farallon was among the first of the new River North buildings that was built during the housing boom years. It sold out nearly immediately.
The building is near the shops and restaurants of River North, several bus lines and the Red line subway.
Listed in June 2023 at $495,000, it has been reduced $100,000 to $395,000. That’s below the 2014 price of $425,000.
Is this a deal?
Yehuda Cohen at Dream Town has the listing. See the pictures and floor plan here.
Unit #1612: 2 bedrooms, 2 baths, 1135 square feet
- Sold in April 2003 for $355,000
- Sold in May 2005 for $377,500
- Sold in August 2012 for $333,000
- Sold in November 2014 for $425,000
- Originally listed in June 2023 for $495,000
- Reduced
- Currently listed at $395,000
- Assessments of $1082 a month (includes heat, a/c, doorman, cable, exercise room, exterior maintenance, lawn care, scavenger, snow removal, Internet)
- Taxes of $8679
- Central Air
- Washer/dryer in the unit
- Heated garage parking is $20,000 extra
- Bedroom #1: 13×13
- Bedroom #2: 13×12
- Living room: 14×12
- Kitchen: 9×8
- Dining room: 8×8
- Balcony: 11×5
