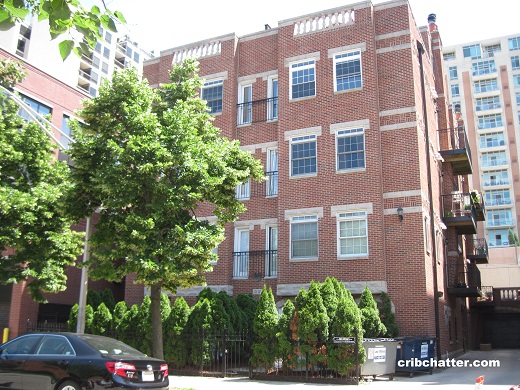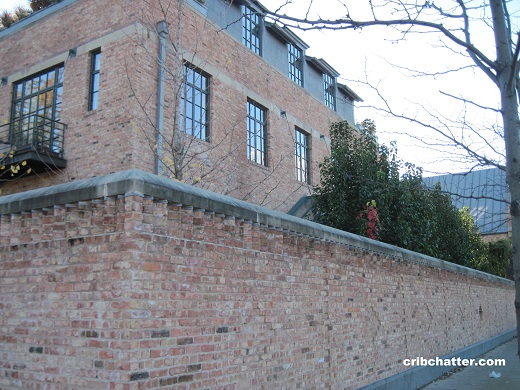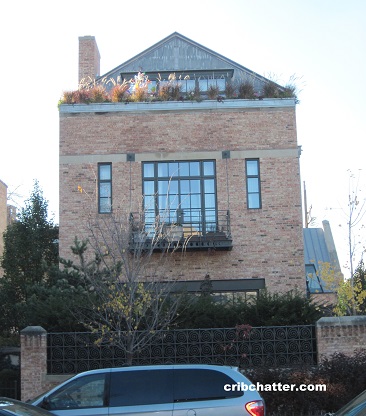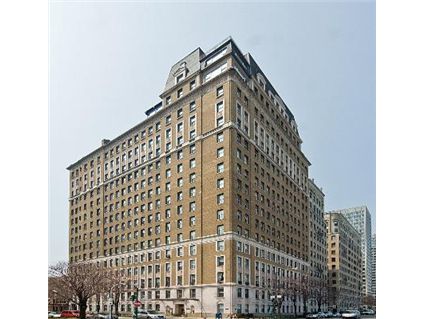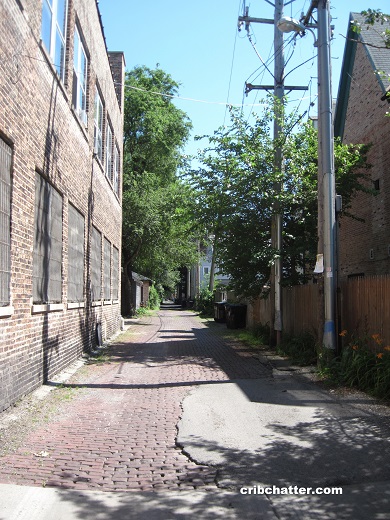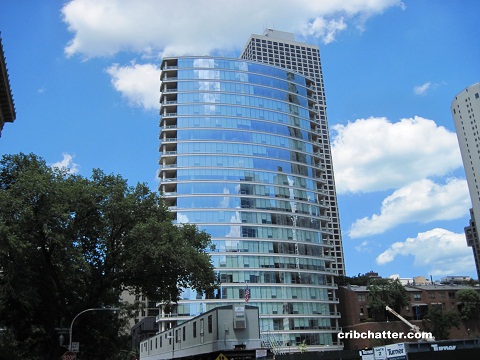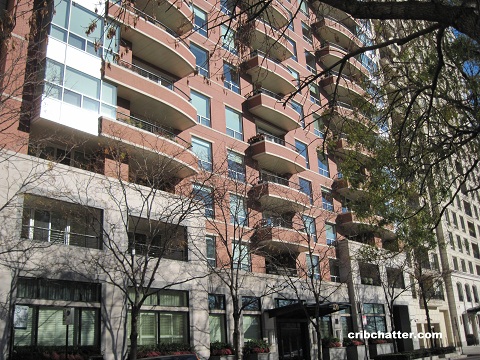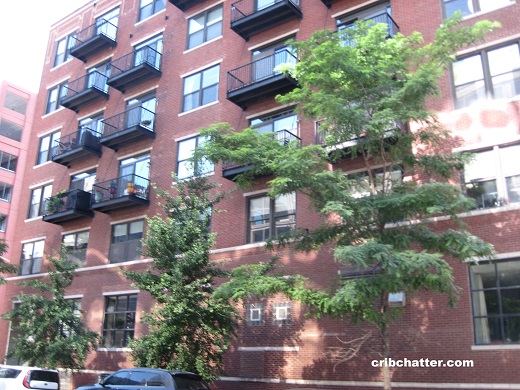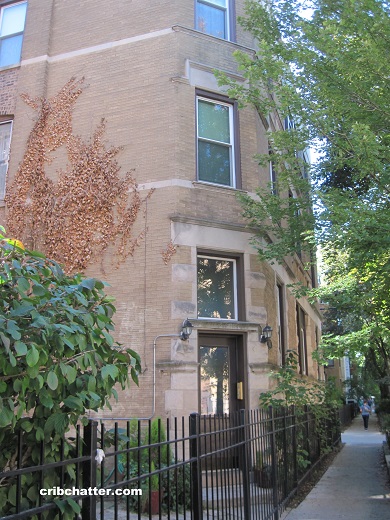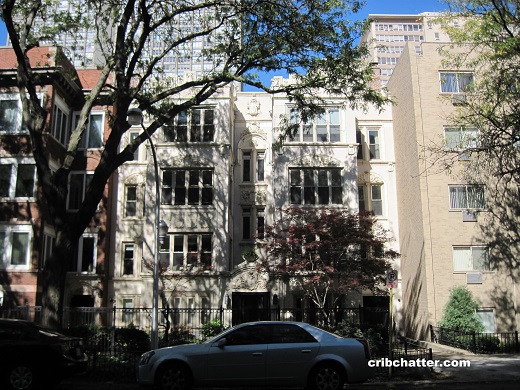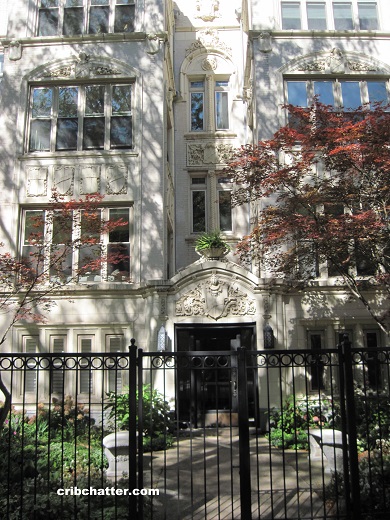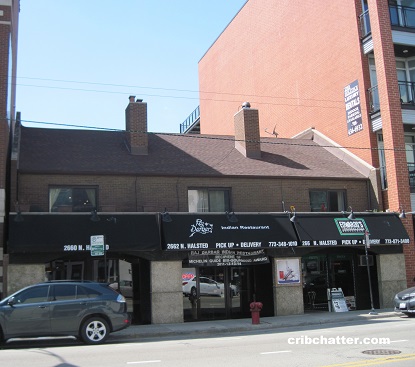Do Renovations Always Pay Off? A 3-Bedroom Penthouse at 225 W. Scott in Old Town
This 3-bedroom penthouse at 225 W. Scott in Old Town came on the market in July 2018.
This midrise building was constructed in 1999. It has 12 units, a parking garage and an elevator.
The listing says this is a “complete renovation” of the unit.
It has refinished oak hardwood floors.
The main level includes the living/dining room, the kitchen and 2 of the 3 bedrooms.
The master suite is on the second floor along with the private rooftop deck.
The master bath has a spa-like bathroom with oversized rain head marble shower.
The kitchen has new white Shaker cabinets, quartz counter tops and quartz backsplash with a waterfall edge. The listing says the island can seat 5.
There doesn’t appear to be a separate dining area as the dining/living room are combined.
It has a wood burning fireplace, garage parking, central air and washer/dryer in the unit.
Originally listed for $743,000 in July, it has been cut to $729,500.
Everyone loves “new” so why isn’t this selling?
Joshua Lipton at Compass has the listing. See the pictures here.
Unit #3W: 3 bedrooms, 2 baths, no square footage listed, duplex
- Sold in September 1999 for $399,000
- Sold in July 2002 for $505,000
- Sold in July 2013 for $485,000
- Originally listed in July 2018 for $743,000
- Reduced
- Currently listed for $729,500 (includes garage parking)
- Assessments of $332 a month (includes exterior maintenance, lawn care, scavenger, snow removal)
- Taxes of $9713
- Central Air
- Washer/dryer in the unit
- Wood burning fireplace
- Bedroom #1: 17×12 (second floor)
- Bedroom #2: 11×10 (main floor)
- Bedroom #3: 10×10 (main floor)
- Living/dining room: 18×12 (main floor)
- Kitchen: 17×9 (main floor)
