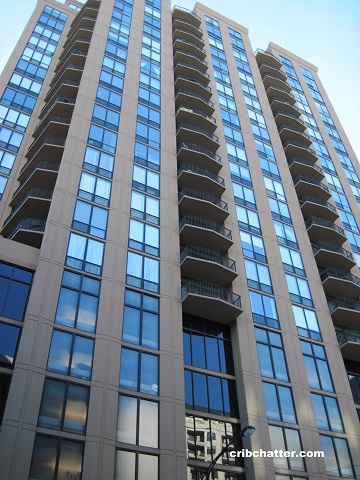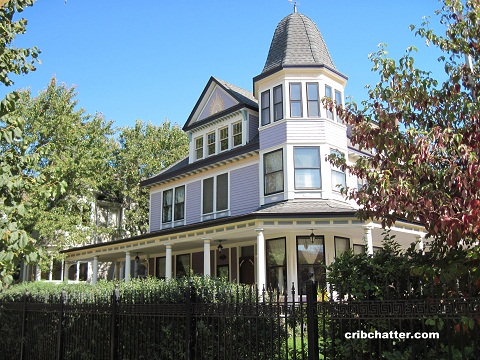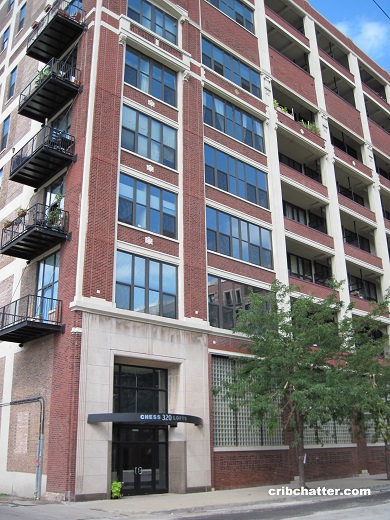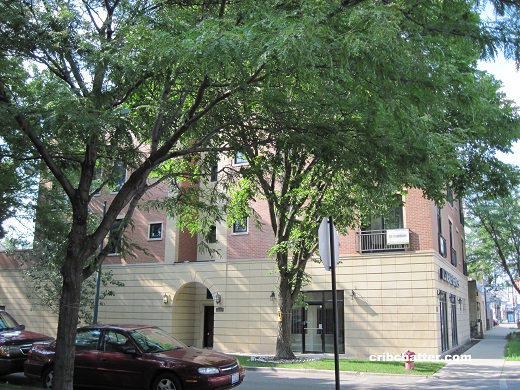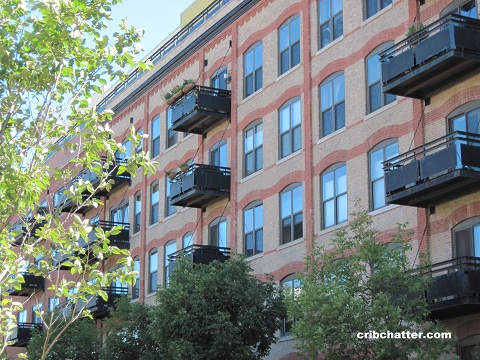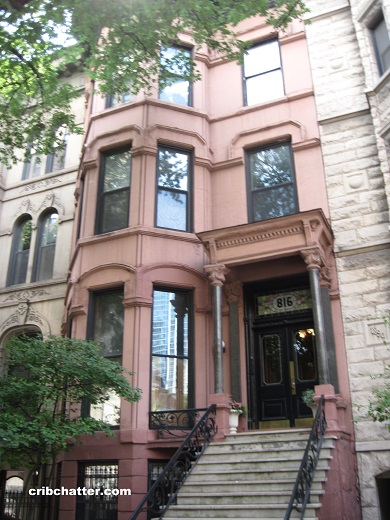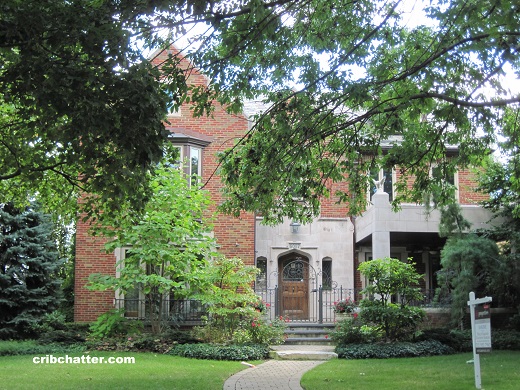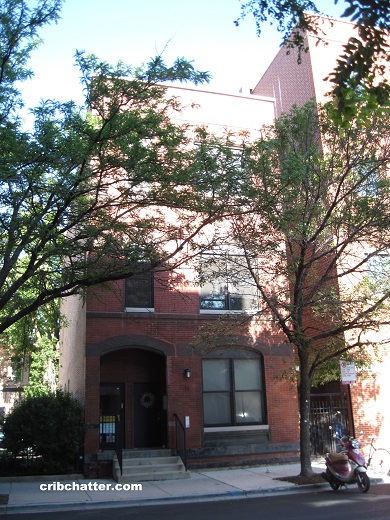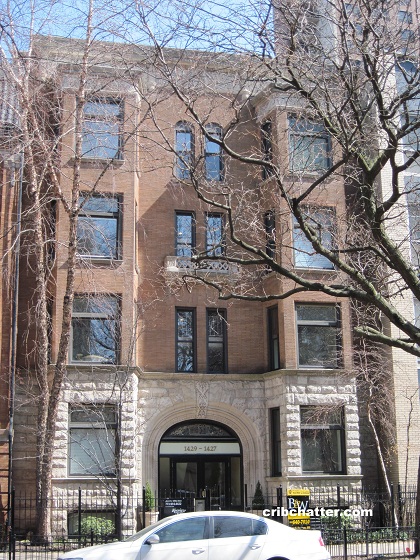Get a 3-Bedroom with a 615 Sq Foot Private Terrace in River North: 435 W. Erie
This 3-bedroom at Erie Center Lofts in 435 W. Erie in River North came on the market in July 2018.
Erie Center has a brick and timber loft building along with a next door high rise. It has 124 units and a heated parking garage.
The listing says it was “renovated in 2017.”
It has new wide plank floors, custom trim and millwork including a built-in banquette and bookcases.
The unit has designer lighting.
The kitchen has what looks like black cabinets, quartz counter tops, a subway tile backsplash, brass hardware and stainless steel appliances.
The master suite has an en suite bathroom with a cast iron soaking tub, heated floors and a double vanity.
This unit also has 3 full baths, whereas most 3 bedroom units have either 2 or 2.5 baths.
For those who love outdoor space, this 7th floor property has a 615 square foot private terrace.
The listing says it’s in the Ogden Elementary school district.
It has the other features buyers look for including central air, washer/dryer in the unit and heated garage parking is included.
The unit has come on the market for $281,000 more than the 2014 sale, at $799,000.
I’m not sure, however, it’s the same square footage as the prior sale.
Is $800,000 the expected price for a 3-bedroom in River North now?
Conor Scanlon at Jameson Sotheby’s has the listing. See the pictures here.
Unit #708: 3 bedrooms, 3 baths, 1550 square feet
- Sold in February 1999 for $270,000
- Sold in May 2001 for $384,000
- Sold in August 2004 for $430,000
- Sold in April 2010 for $475,000
- Sold in June 2014 for $518,000
- Currently listed for $799,000 (garage parking included)
- Assessments of $801 a month (includes heat, a/c, parking, doorman, exercise room, exterior maintenance, lawn care, scavenger, snow removal)
- Taxes of $8451
- Central Air
- Washer/dryer in the unit
- Bedroom #1: 17×13
- Bedroom #2: 14×11
- Bedroom #3: 11×10
- Terrace: 41×15
