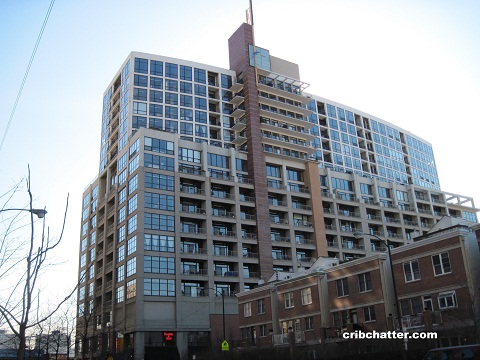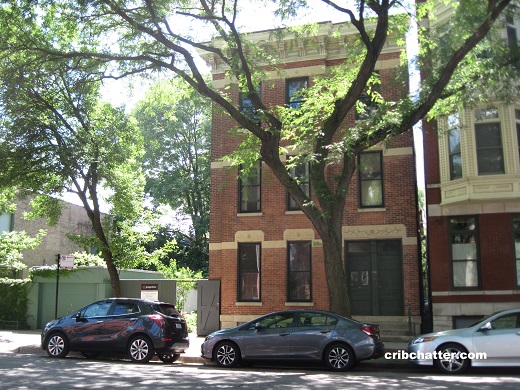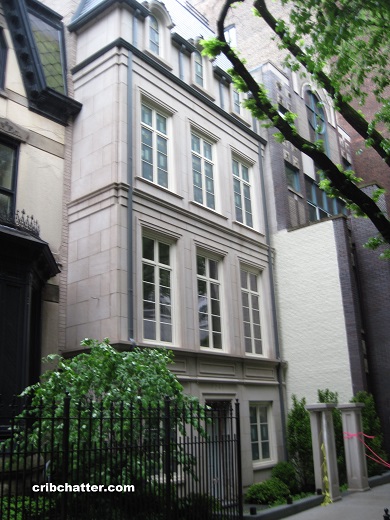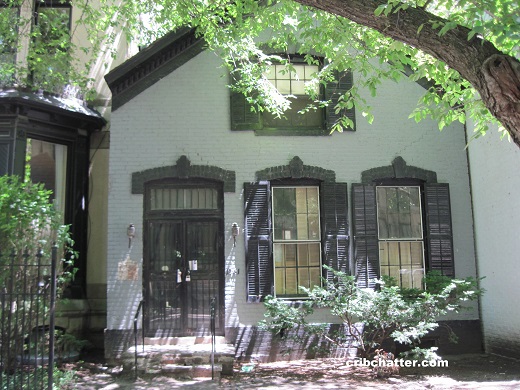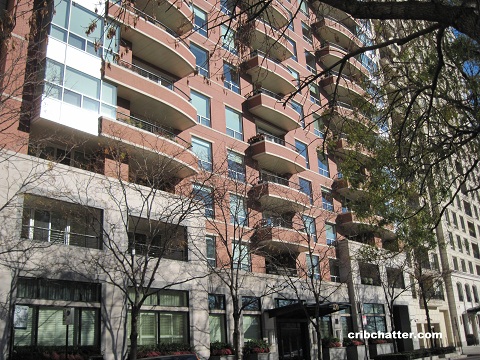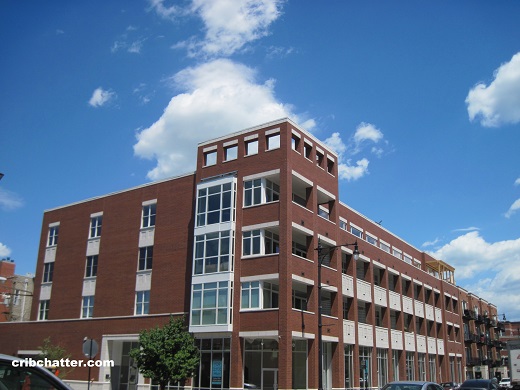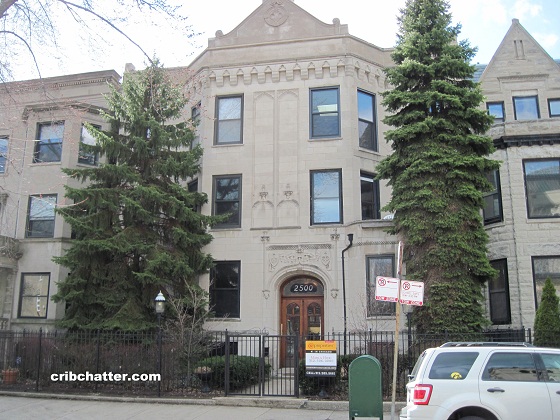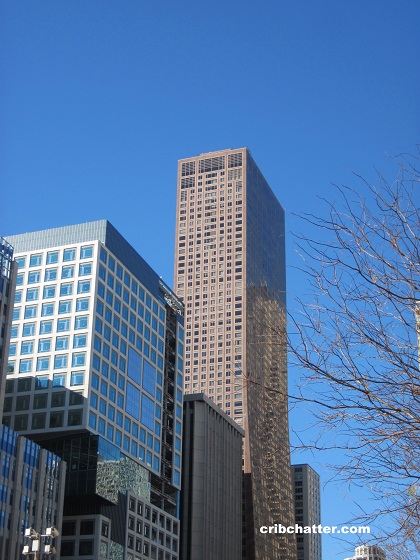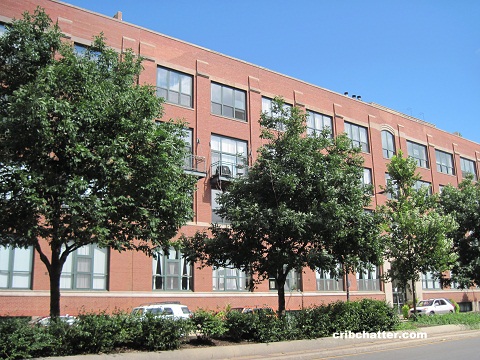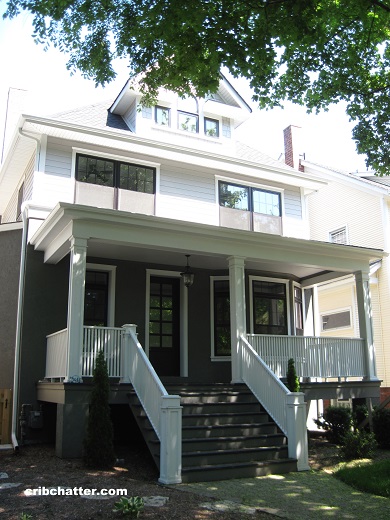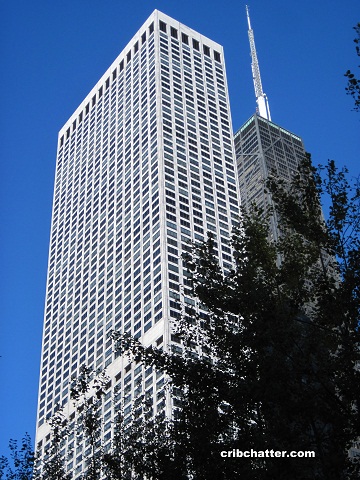A 3-Bedroom Duplex Condo with a Rare Solarium in the South Loop: 1530 S. State
This 3-bedroom duplex in Dearborn Tower at 1530 S. State in the South Loop came on the market in April 2018.
On the 18th and 19th floor, it has 18 foot ceilings with floor to ceiling windows and 3 exposures, including the city skyline.
It has some unique interior features including different flooring than your standard wood plank floors. (what ARE those floors in the living room? Wooden tiles? Stained concrete?)
The living room makes up the entire length of the unit which is 71 feet long.
The kitchen also isn’t your standard white cabinet/quartz counter top kitchen. It has what looks like red or orange cabinets along with luxury stainless steel appliances and a breakfast bar.
There’s also a second, smaller kitchen.
Two of the bedrooms are on the main floor with the third on the second floor.
There’s a den, a family room and an exercise room.
The unit also has 3 terraces and a rare light-filled solarium.
It has central air, washer/dryer in the unit and 5 car garage parking is included.
At $3.9 million, is this unit a South Loop hidden gem?
Bonita Burrell at Burrell Realty has the listing. See the pictures and the floor plan here.
Unit #18A-B: 3 bedrooms, 5 baths, 6500 square feet, duplex
- Sold Unit 18A in May 2004 for $1.6 million
- Sold Unit 18-B in November 2007 for $512,000
- Originally listed in April 2018 for $3.9 million
- Currently still listed for $3.9 million (includes 5 car parking)
- Assessments of $3452 a month (includes heat, a/c, gas, doorman, cable, exercise room, exterior maintenance, lawn care, scavenger, snow removal and Internet)
- Taxes of $31,111
- Central Air
- Washer/dryer in the unit
- Bedroom #1: 14×13 (main floor)
- Bedroom #2: 21×21 (main floor)
- Bedroom #3: 18×14 (second floor)
- 2nd kitchen: 9×8 (main floor)
- Den: 17×10 (main floor)
- Office: 14×13 (main floor)
- Living room: 71×21 (main floor)
- Solarium: 36×12 (second floor)
- Exercise room: 18×8 (second floor)
