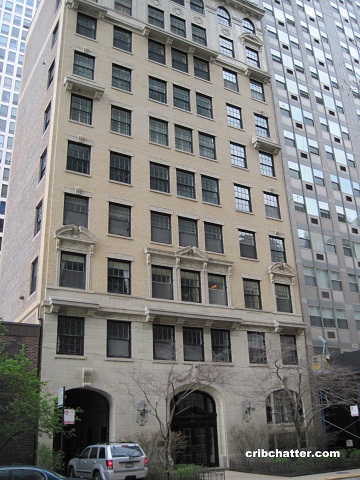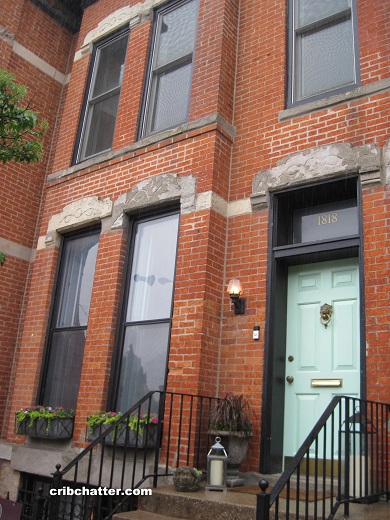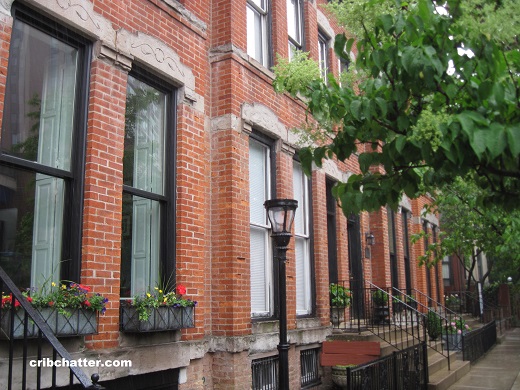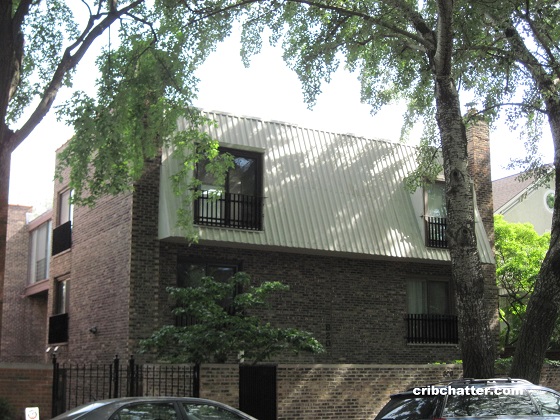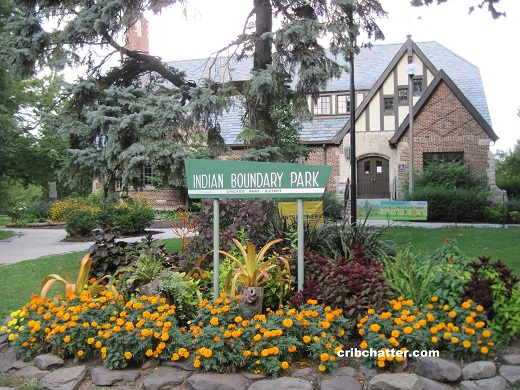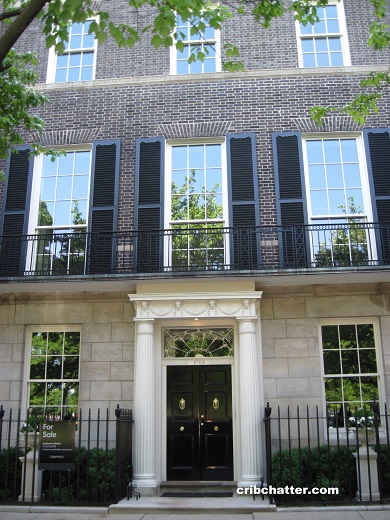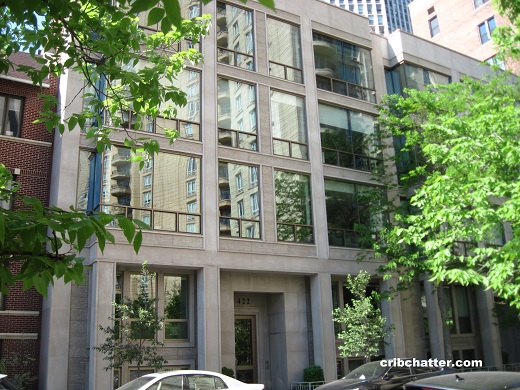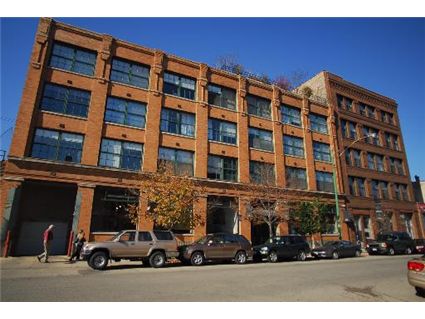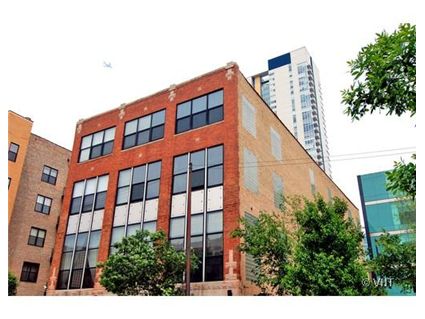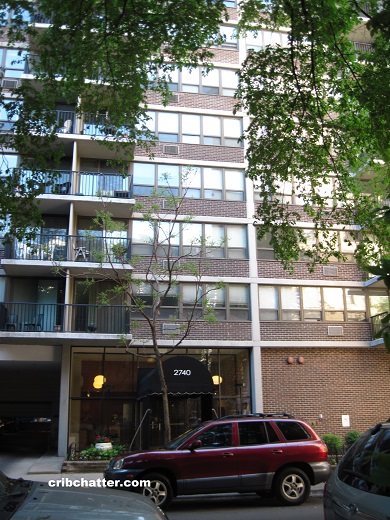A 2-Bedroom in a 1917 Boutique Building: 257 E. Delaware in the Gold Coast
This 2-bedroom in 257 E. Delaware in the Gold Coast/Streeterville (the listing can’t figure out which one either!) came on the market in May 2018.
This building was constructed in 1917 and has 16 units.
It doesn’t appear to have a doorman as there is keyed elevator access.
The unit has some of its vintage features, including hardwood floors throughout, French doors, leaded glass windows, high ceilings and crown moldings.
There are unique arched windows in the living room.
The kitchen has white cabinets, some black appliances and dark granite counter tops.
The listing says there are 3 renovated “spa baths.”
It has zoned a/c, washer/dryer in the unit but there is no parking. The listing says it will pay for 1-car heated garage parking for a year.
This unit has a rare 4 exposures.
What’s the market for vintage in this neighborhood?
Brooke Daitchman at Dream Town has the listing. See the pictures and floor plan here.
Unit #10A: 2 bedrooms, 3 baths, 2100 square feet
- Sold in February 1996 for $135,000
- Sold in June 1999 for $510,000
- Sold in October 2003 for $590,000
- Sold in March 2015 for $590,000
- Originally listed in May 2018 for $649,900
- Currently still listed for $649,900
- Assessments of $1,775 a month (includes heat, gas, cable, exterior maintenance, lawn care, scavenger, snow removal)
- Taxes of $10,388
- Zoned air conditioning
- Washer/dryer in the unit
- No parking but listing says 1-year heated garage parking is included
- Bedroom #1: 15×17
- Bedroom #2: 13×15
- Office: 7×7
- Gallery: 8×10
