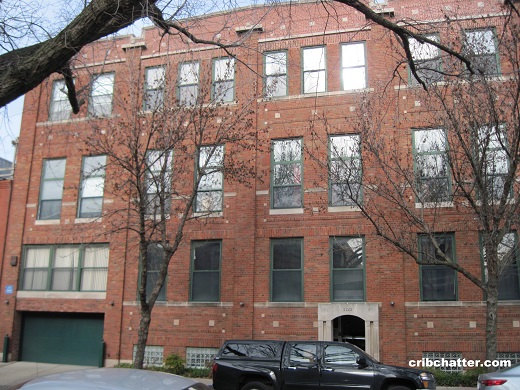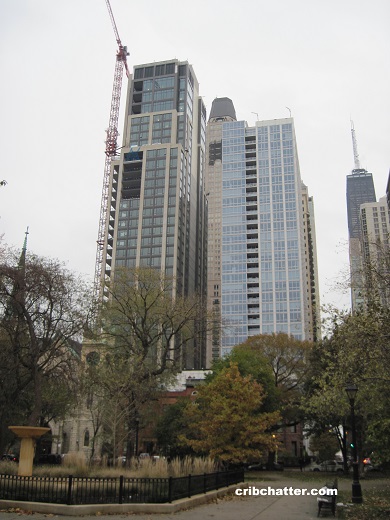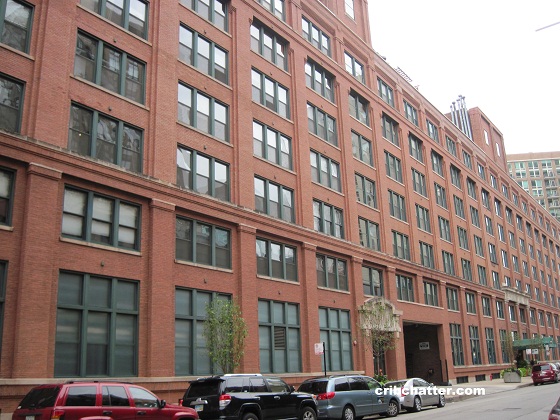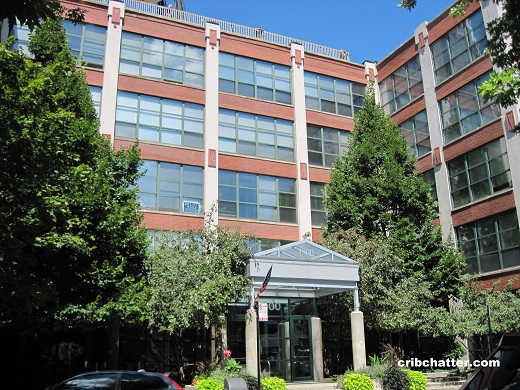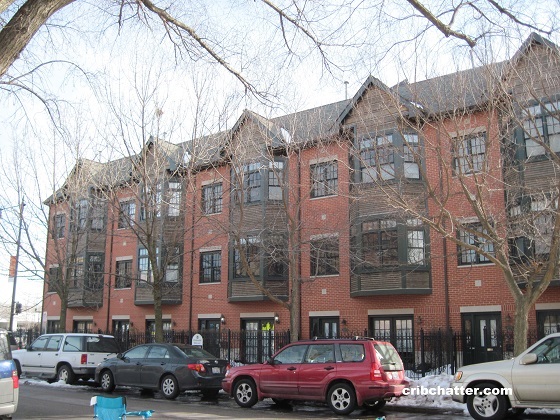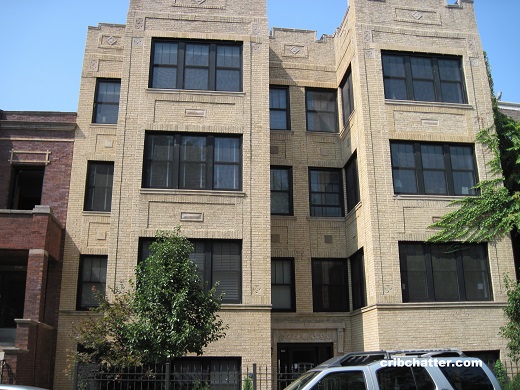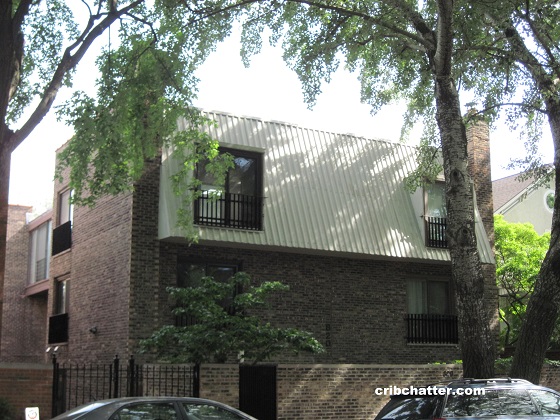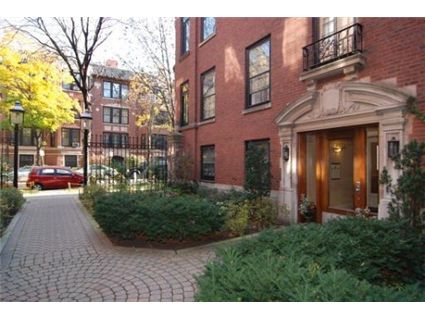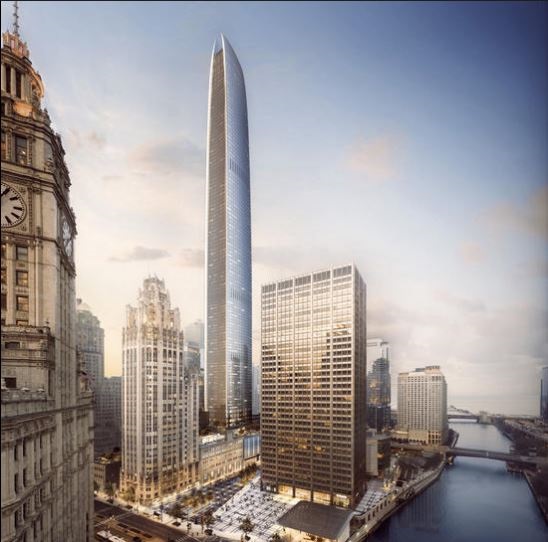
[Golub & Co and CIM Group rendering]
Since the Tribune Tower, and the adjacent lot were sold, the Chicago design community has been waiting for an announcement on the plans for the prominent Michigan Avenue/Streeterville site.
Yesterday, Golub & Company and CIM Group, announced their plans for the site at a community meeting which was meant to encourage enthusiasm and answer concerns of those living in the neighborhood.
Here’s the breakdown:
- Historic Tribune Tower with the WGN building will be 163 condos and ground floor retail. Occupation of Tribune Tower is expected as soon as 2020.
- The new tower would be 1422 feet tall and will be built on the adjacent empty lot. It would have 200 hotel rooms, 439 apartments and 125 condos. Construction wouldn’t begin until the end of 2019.
The new tower would be the second tallest building in the city, residential or otherwise.
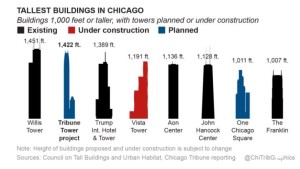
This is a $1 billion project.
And the price points for condo units are higher than most people in Chicago could ever hope to pay at over $1,000 per square feet.
It also sounds like they will be sized as family homes, averaging, for example, 3,000 square feet in the historic tower.
From the Tribune:
As the saga of the unbuilt Chicago Spire shows, it is easier to announce plans for a supertall skyscraper than to finance and build one. Complicating matters for Golub and CIM Group, other developers already have mega-towers underway or approved, most notably the 1,191-foot Vista Tower, a hotel and condominium high-rise under construction across the Chicago River from the Tribune site.
The bigger question, nearly a decade into the city’s post-recession real estate boom, is whether the expansion will still have steam more than a year from now, when the new tower is scheduled to start construction.
Undeterred by the risks, Golub cited the project’s unique location, expressing hope it would lure international buyers.
“We are on Michigan Avenue. We are on the river. We are in the center of everything here,” he said.
Condos in both buildings would sell at prices at or near the top of the Chicago market — more than $1,000 a square foot, Golub predicted. With condos in the new building and Tribune Tower expected to average 3,000 square feet and 2,700 square feet, respectively, that means many condominiums would fetch prices in excess of $3 million.
Not only would the very richest in Chicago, and from around the world, call these buildings home, but many of the public spaces in the historic Tribune Tower will also probably be restricted.
It has yet to be determined how much access tourists and architecture buffs would have to the ornate, high-ceilinged Tribune Tower lobby, which has official landmark protection. Golub said a compromise will have to be reached regarding which hours, if any, the lobby would be open to visitors.
The 25th-floor outdoor space beneath Tribune Tower’s flying buttresses, once an observatory open to the public and now a private event space called The Crown, will become an outdoor amenity area for residents.
The location of some of the roughly 150 fragments of famous buildings and historic sites from around the world that are embedded in Tribune Tower’s base could be shifted to accommodate the new ground-floor retail space.
These are boom times. The stock market is near record highs.
There are several hundred luxury condos already going up from One Bennett Place, the Vista and 1000 S. Michigan which is about to break ground.
But is this building coming too late in the boom cycle?
Is it doomed if a recession hits?
Or will it sell out the historic structure, but never make it to building the new tower on the empty lot?
When Trump Tower was built, it was considered an A building at a B location.
Has the perception of south Michigan Avenue and the River completely changed in the last 10 years?
Developers plan city’s second tallest skyscraper next to the new Tribune Tower condos [Chicago Tribune, by Blair Kamin and Ryan Ori, April 16, 2018]
