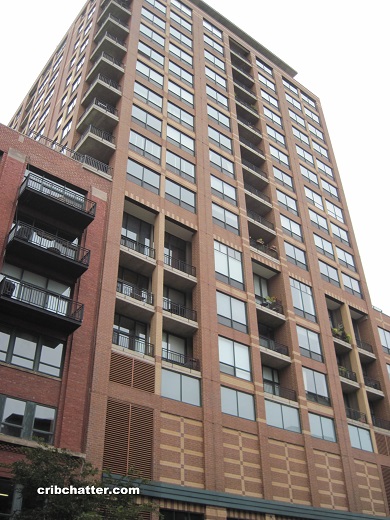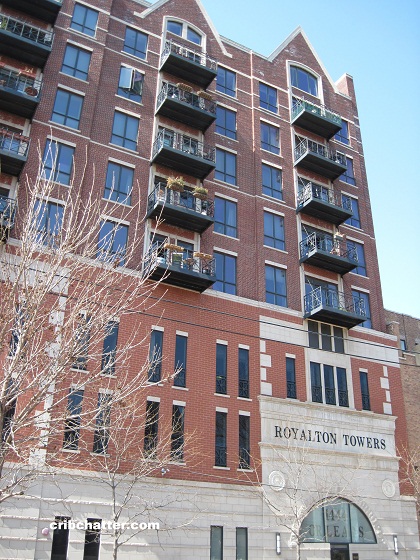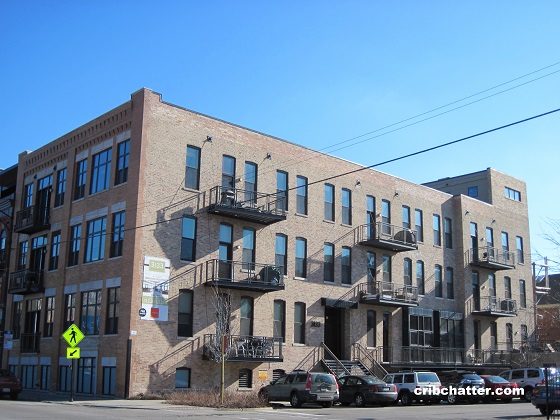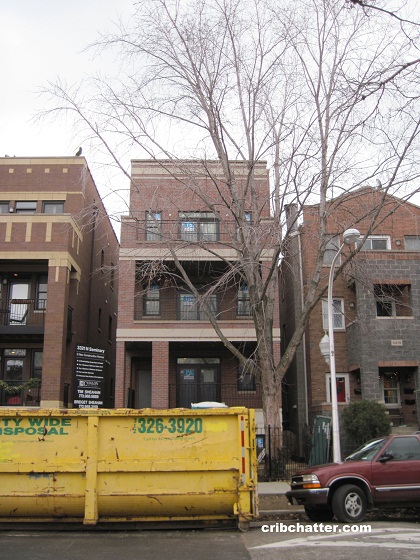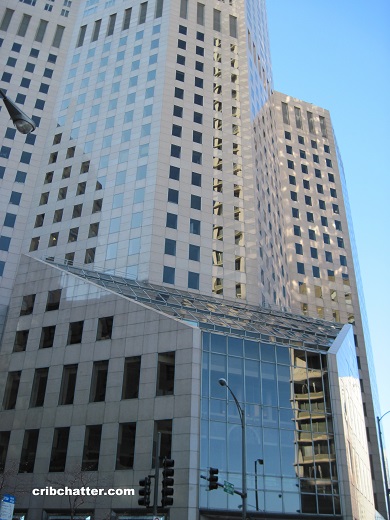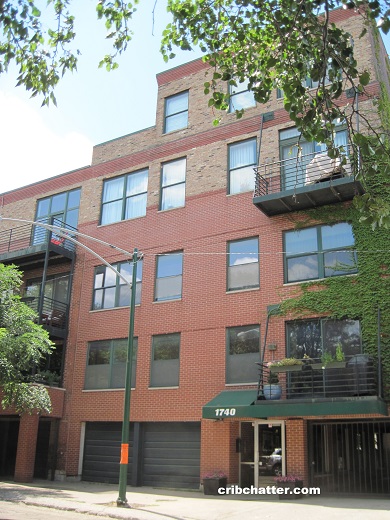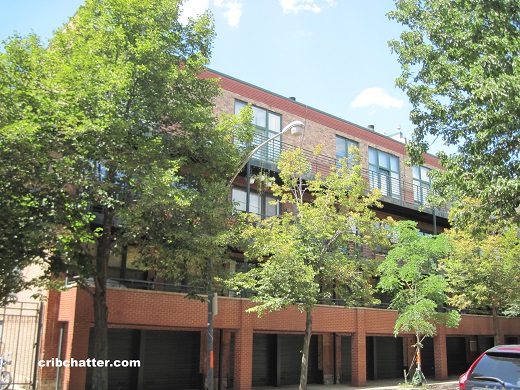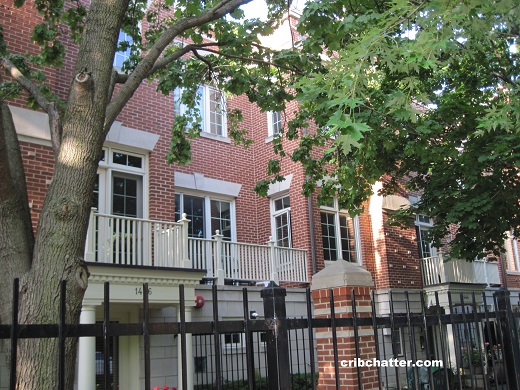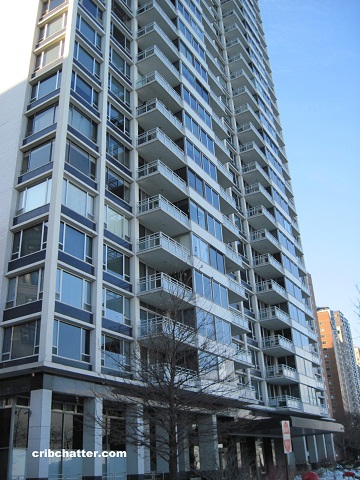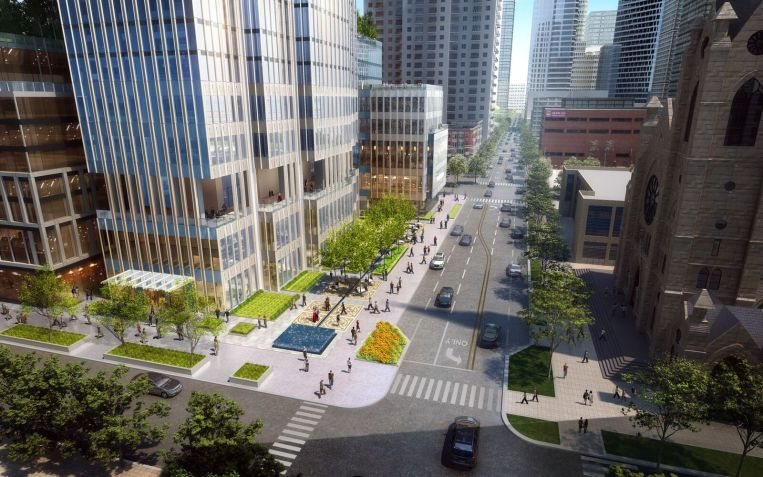
Artist’s rendering of a new high-rise development proposed in River North at the site of the current parking lot for Holy Name Cathedral. | Image courtesy of Hartshorne Plunkard Architecture per the Sun-Times
2018 is starting off with a bang as far as new high rise condos as plans for two super towers were reported on by the press for two prime downtown sites.
In 2017, we chattered about the sale of the parking lot across from Holy Name Cathedral in River North bordering Chicago Avenue.
JDL Development released an updated version of its plan for the site, now called One Chicago Square.
It was signed off by the Chicago Plan Commission but will have to continue to get approval as the project continues for its various phases.
There will be two buildings with 869 residential units with a combined price tag of $500 million.
The tallest building would be 76 stories. It would rise 1,011 feet and would be the 6th tallest in Chicago.
The second building would be a mere 49 stories.
From the Sun-Times:
Both towers will rise from a nine-story commercial base.
Roughly 225 of the development’s 1,090 parking spaces – none of which would be visible from the street – would be reserved for use by Holy Name parishioners.
Instead of building affordable units on site, JDL Development will make a $6.1 million payment that will bankroll construction of 22 affordable units at the Lawson House SRO development across the street.
JDL will satisfy the remainder of its city mandate by making the largest payment ever made to Chicago’s Affordable Housing Opportunity fund: $11.3 million.
That’s on top of a $13.2 million contribution – the second-largest bonus ever paid – to the so-called “Neighborhood Opportunity Bonus Fund.”
The share the wealth fund was created by Mayor Rahm Emanuel to rebuild neighborhood commercial corridors with contributions from developers allowed to build bigger and taller downtown projects.
Planning and Development Commissioner David Reifman credited JDL with devising a “great creative approach” to Chicago’s affordable housing mandate.
“They’re not doing affordable housing on-site, but it works well for us because the Lawson YMCA…is a very important SRO. We’re looking for sources of funding to make sure that project can work. So, it’s a great synergy. The location is ideal. It’s right down the block,” he said.
Not to be outdone, at the southern end of Michigan Avenue, plans for the development of the Tribune Tower site have leaked so these aren’t written in stone, by any means.
According to the Tribune, the Tribune Tower will be redeveloped into 165 condos.
Rising to the east would be a 1,388 foot tower, which would put it at just a foot shorter than Trump Tower.
For comparison, the Willis Tower is 1,451 feet.
From the Tribune:
In 2016, CIM Group and Golub & Co. bought the Tribune property from Tribune Media, a broadcasting concern, for $240 million. In addition to Tribune Tower, the property consists of three low-rise structures — a former printing plant, the four-story WGN Radio building and the 11-story WGN TV building — that connect to the iconic skyscraper.
Most of Tribune Tower’s exterior and its main lobby — a hushed, churchlike space whose travertine marble walls are inscribed with quotations about freedom of the press and courage in battle — are protected by the city landmark status that was granted to the building in 1989.
Although the other buildings in the Tribune complex do not have protected status, their facades are likely to be preserved under the redevelopment plan, Reilly and a source confirmed.
The new tower would apparently be 220 hotel rooms and 158 condos.
There will be retail and restaurants in the bases of both projects.
No renderings were leaked for the Tribune development.
But it can be guaranteed that with this kind of height, the design of both of these towers will be heavily scrutinized.
If you recall, Trump Tower went through several renderings before the city council signed off on the design.
Another concern, with the Tribune Tower super tower, is the proximity to the historic Tribune Tower.
But, some of you may recall, the same concern was present about the proximity of Trump Tower to the Wrigley Building. The worries were that somehow it would dwarf it or over shadow it.
Those fears didn’t become a reality with the final project.
At a time when the Wanda Group is looking to sell its stake in the Vista Tower, the super tower of condos and a hotel already under construction across the river, for $900 million, are the developers jumping in at the peak of the luxury condo market in this real estate cycle?
Will either one of these actually get built?
Approval doesn’t mean there is financing.
New skyscraper rivaling Trump’s in height could rise could rise behind a redeveloped Tribune Tower [Chicago Tribune, by Bill Ruthhart and Blair Kamin, January 25, 2018]
Holy Name, North Branch projects win Plan Commission Approval [Chicago Sun-Times, by Fran Spielman, January 18, 2018]
