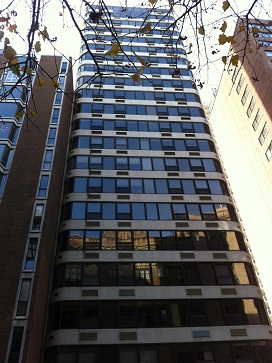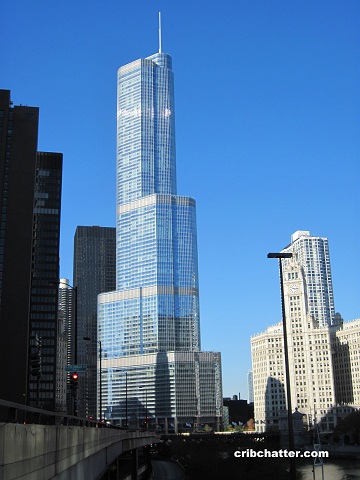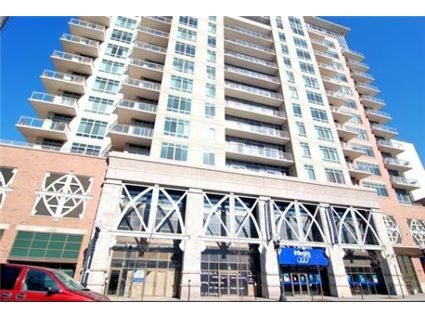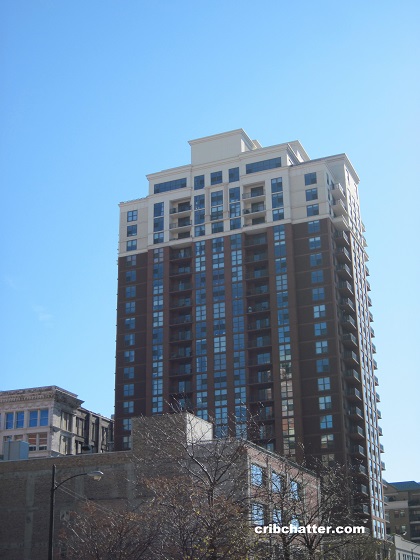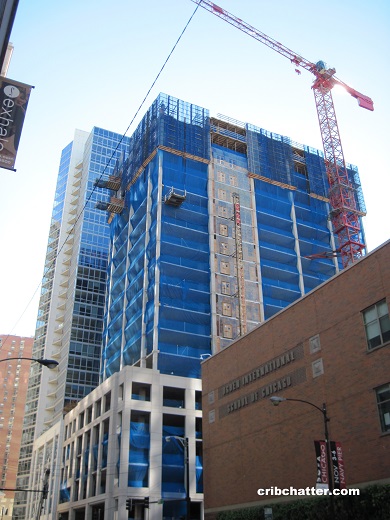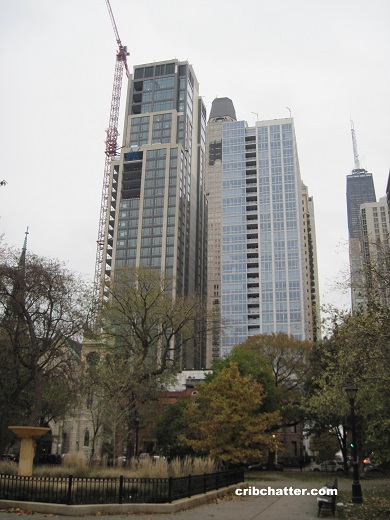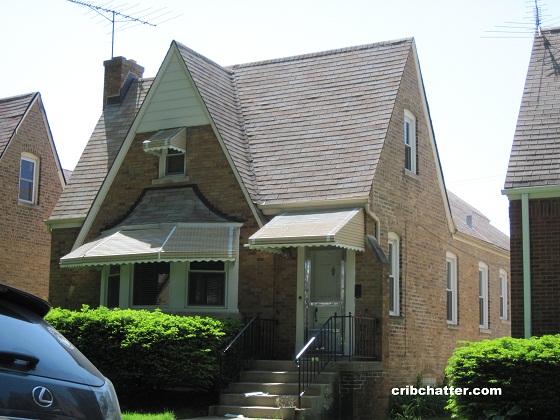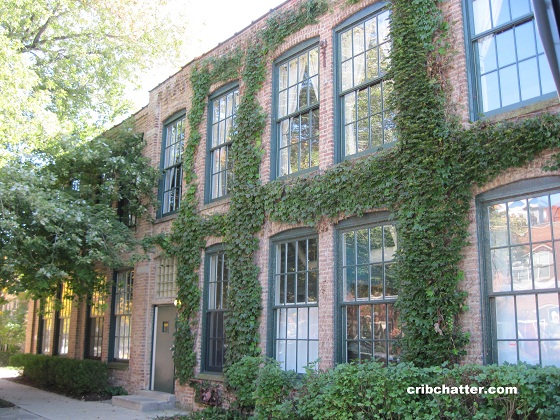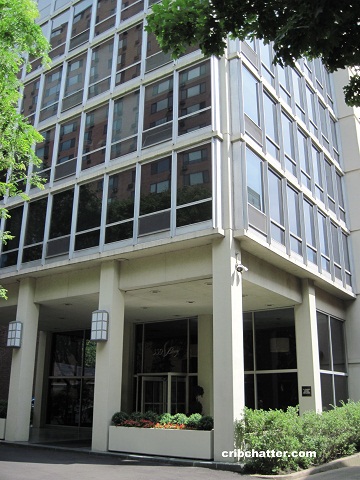Buy a Triplex Penthouse With Lake Views from 2-Story Windows: 221 E. Walton in the Gold Coast
This 3-bedroom triplex penthouse in 221 E. Walton in the Gold Coast came on the market in October 2017.
If it looks familiar, that’s because we’ve chattered about it several times over the years with the last chatter in May 2013.
See our chatter here.
If you recall, this unit has a 2-story living room with 18 foot ceilings and 2-story windows that overlook the lake and East Lake Shore Drive.
The master bedroom is lofted and also has lake views. The second bedroom was converted into a huge closet and it also has a granite master bathroom with a whirlpool and steam shower.
It appears that the master bedroom is open to the lower level living area.
This unit has the unique feature of a 3rd floor sunroom with a wet bar, dishwasher and television along with a private terrace.
The terrace used to have a hot tub but it looks like that has now been removed.
According to the last listing, it has 12 skylights.
There’s also a library with a murphy bed.
There’s no central air as it has wall units but it does have 2 ground level parking spots included.
Built in 1981, there are just 26 units.
The listing acknowledges that this 3-bedroom unit has been turned into a 1-bedroom with a library.
In 2013, we asked if it would finally sell in the hotter market but we now know the answer was “no.”
5 years later, will this unit finally find a buyer?
Barbara Steinhauser at Baird & Warner now has the listing. See the pictures here.
Unit #20PE: 3 bedrooms, 2 baths, 2355 square feet, triplex
- Sold in May 2001 for $1.375 million
- Sold in September 2002 for $1.2 million
- Originally listed in March 2011 for $1.499 million
- Reduced
- Was listed in November 2011 at $1.399 million (included one parking space)
- Was listed in August 2012 at $1.399 million (included one parking space)
- Withdrawn
- Was listed in May 2013 at $1.295 million (parking is $50,000 extra each)
- Withdrawn
- Re-listed in October 2017 at $1.399 million (parking included)
- Currently still listed at $1.399 million (2 parking spots included)
- Assessments are now $1932 a month (they were $1563 in May 2013 and $1471 a month in August 2012) (includes doorman, cable, exterior maintenance, lawn care, scavenger and snow removal)
- Taxes now $11,181 (they were $7395 in May 2013 and $6821 in November 2011)
- Wall unit air conditioning
- In-unit washer/dryer
- Bedroom #1: 18×17 (second floor)
- Bedroom #2: 20×12 (second floor)
- Bedroom #3: 13×12 (main floor)
- Sunroom: 21×12 (third floor)
- Terrace: 14×12 (third floor)
