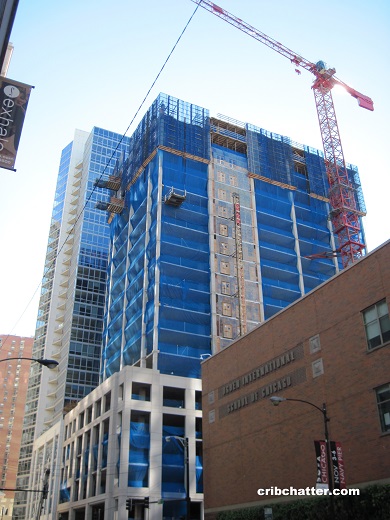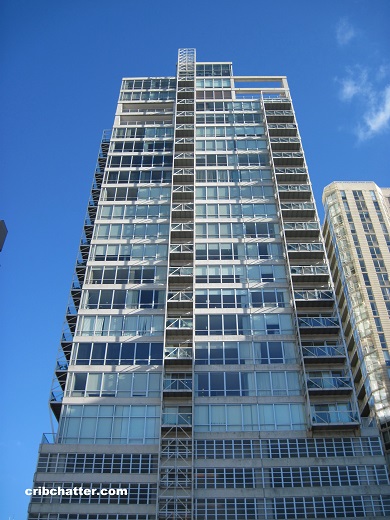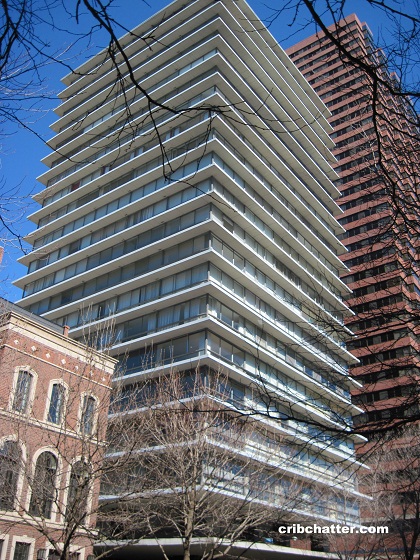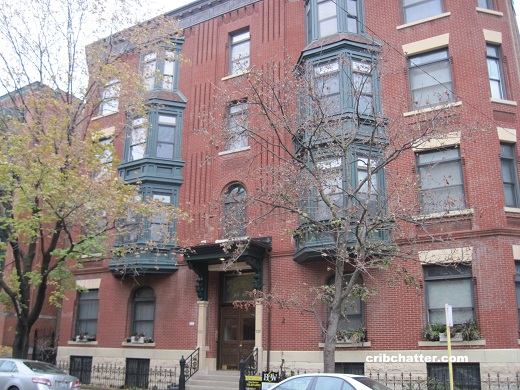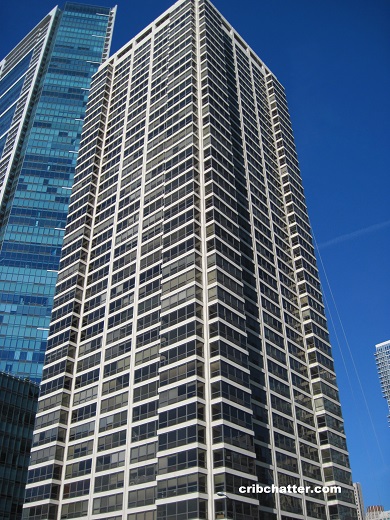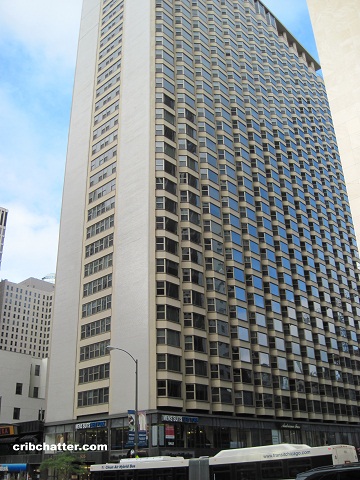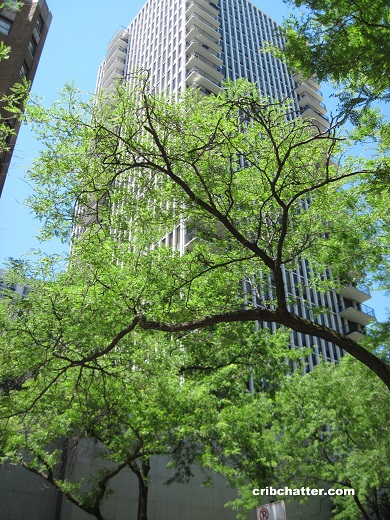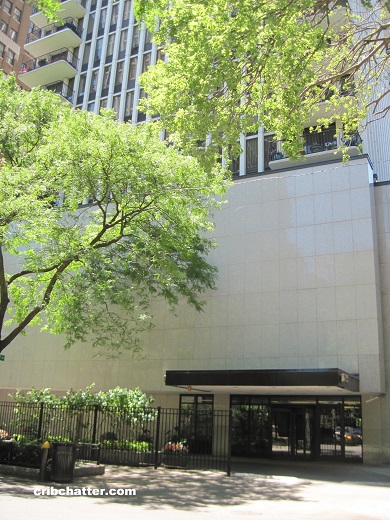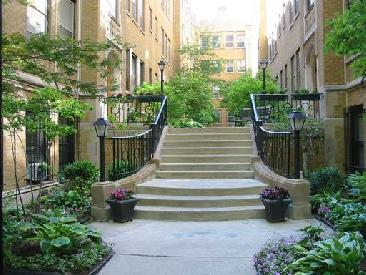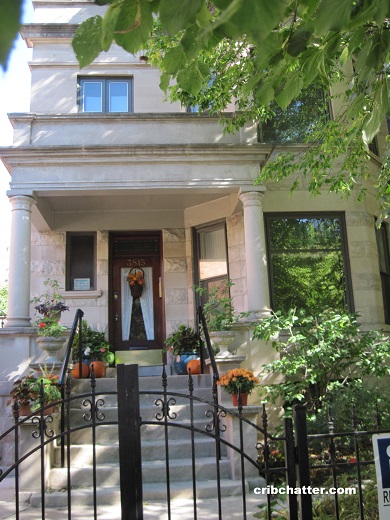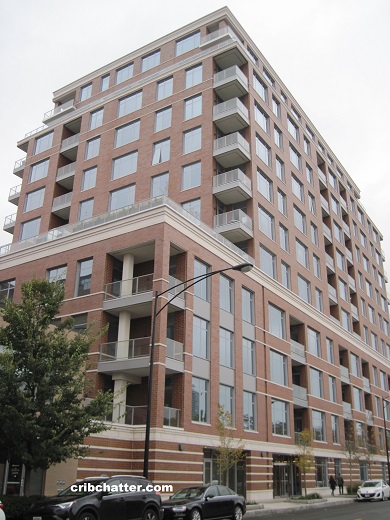Will There Be Flips in the New Luxury Condo Tower No 9 Walton in the Gold Coast?
This 3-bedroom at in No 9 Walton at 9 West Walton in the Gold Coast recently came on the market.
No 9 Walton is a new construction luxury high rise with 66 units and a parking garage.
It’s located across the street from the Ogden School.
This building was conceived as a luxury building with large, family-sized 3 and 4 bedroom units.
There are no 1-bedroom units in the building.
The listings claim 5-star amenities including a motor court with valet, an indoor spa pool, private dining, a 2-story exercise room and a wine tasting room.
The building was so popular in pre-sales, that the developer actually added several floors to make it bigger.
This unit looks like a resale.
It’s on the 28th floor and is a half floor unit with 4420 square feet and 2-car parking.
An interesting feature is the full sized laundry room measuring 14×10.
The building is nearly sold out.
Closings are expected to begin in January 2018.
We haven’t seen nearly sold out new construction condo towers since the boom years. Back then, buyers were buying pre-construction, when prices were lower, waiting for them to close, and then flipping the units for a quick gain.
Will we see flips in this building?
Susan Miner at Premier Relocation has the listing. There aren’t any pictures for the unit but you can see what the finishes are going to look like with Unit #2201 which are the developers pictures. See them here.
You can see the listing here.
Unit #2801: 3 bedrooms, 3.5 baths, 4420 square feet
- New construction
- Currently listed at $6.3 million
- Assessments of $3733 a month (includes heat, a/c, gas, doorman, exercise room, pool, exterior maintenance, lawn care, scavenger, snow removal)
- Taxes are “new”
- Central Air
- Washer/Dryer in the unit
- 2-car parking
- Bedroom #1: 31×14
- Bedroom #2: 14×11
- Bedroom #3: 14×16
- Study: 14×13
- Library: 18×13
- Terrace: 13×27
