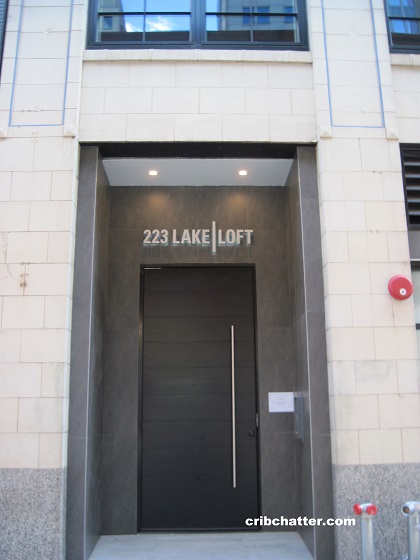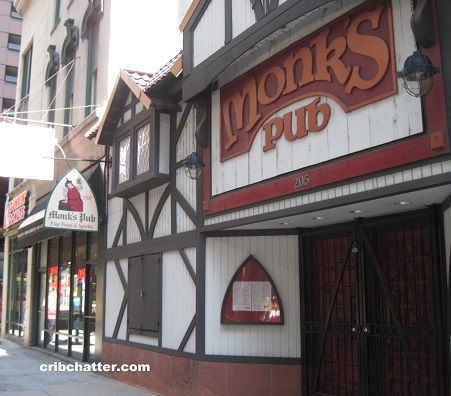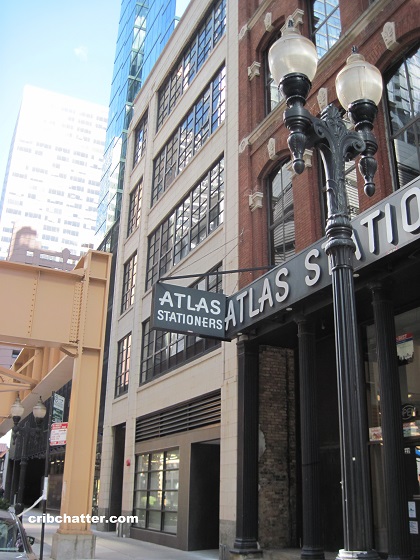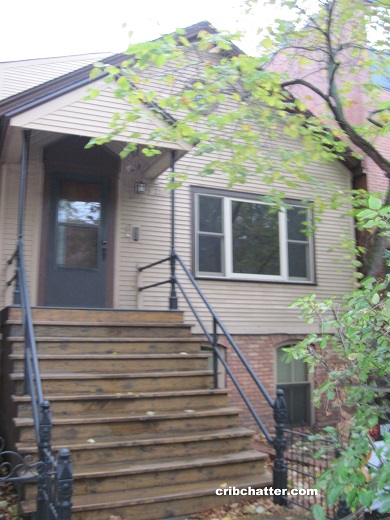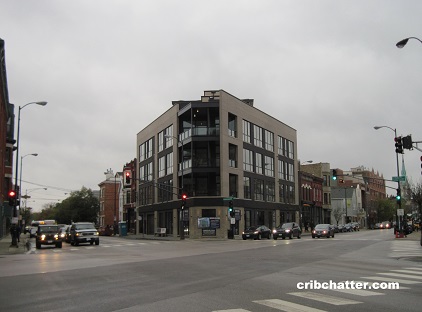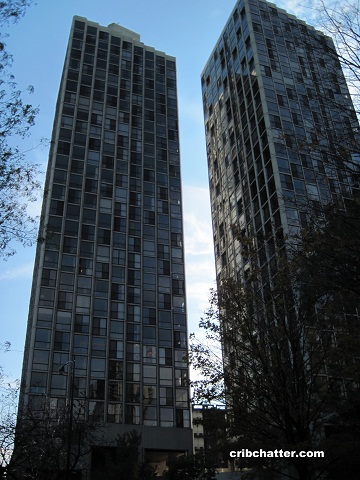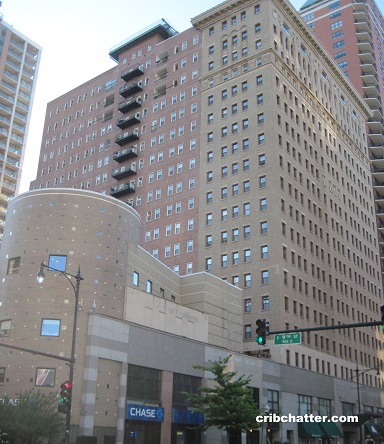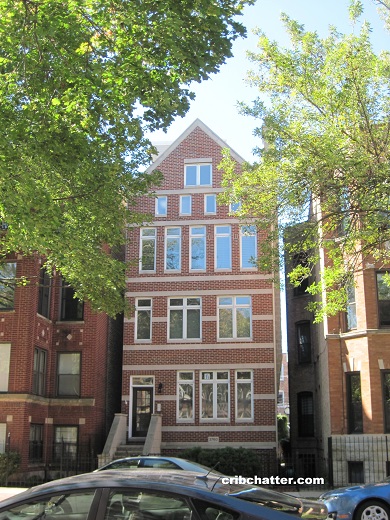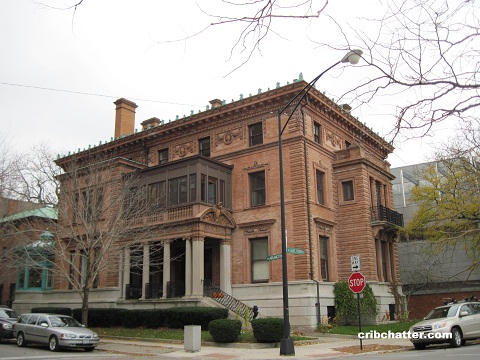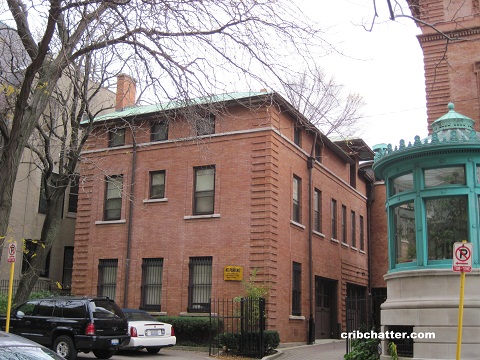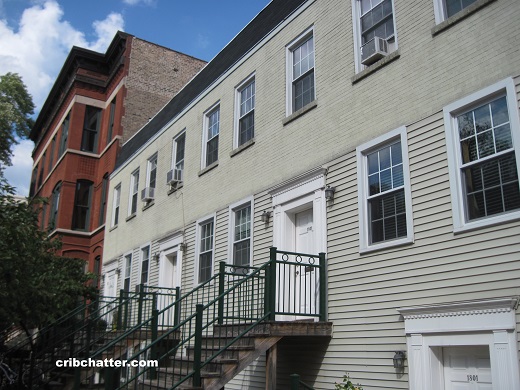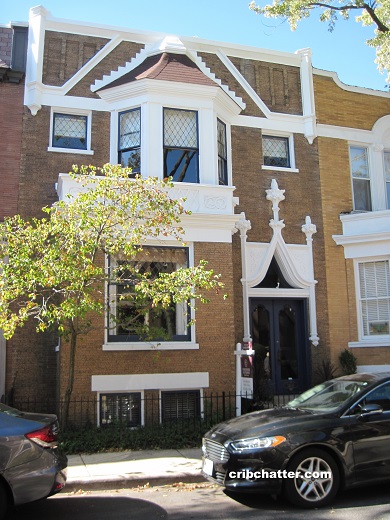Reductions on New Construction Luxury Lofts in the Loop: 223 W. Lake
These 8 new construction luxury lofts at 223 W. Lake in the Loop came on the market in June 2017.
We last chattered about them in July.
You can read our chatter here.
If you recall, this building was constructed in 1895.
These units have all the features that loft lovers look for including tall reclaimed wood ceilings, exposed brick walls and iron and glass double paned window as the El line runs right in front of the building.
These lofts are all 3 bedroom, 3.5 baths. There are 2 units per floor, one facing north (towards the El) and one facing south (towards office buildings).
The 2 penthouse units each have private rooftop terraces.
They have chef kitchens with white modern cabinets and stainless steel appliances.
The bathrooms are also in the modern style.
There are light wood floors throughout.
From pictures and the 3D tours, it appears that each of the bedrooms have windows, although it looks like they are all frosted for privacy.
Each loft has a private elevator entry. The building has a heated garage but no doorman.
This block of Lake contains several historic brick buildings, including one with a Chipotle on the first floor, as well as Monk’s Pub, one of the oldest restaurants in the loop.
It appears none of these lofts have sold.
But recently 5 of the 8 lofts saw price reductions including the following:
- Unit #4S: Originally $1.86 million but now reduced 10% to $1.674 million
- Unit #3S: Originally 1.86 million but now reduced 10% to $1.674 million
- Unit #3N: Originally $1,472,500 but now reduced 5% to $1.55 million
- Unit #2S: Originally $1.7 million but now reduced 10% to $1.53 million
- Unit #2N: Originally $1.48 million but now reduced 5% to $1,406,000
Neither of the penthouses nor #4N have been reduced.
- Unit #PHN: Still $2.34 million
- Unit #PHS: Still $2.34 million
- Unit #4N: Still $1.82 million
By Thanksgiving, the market will be in holiday/winter mode where sales slow.
Will these price reductions get the job done before 2018?
Helaine Cohen at Berkshire Hathaway KoenigRubloff is still handling all the listings. You can see pictures of the penthouse here.
Or you can see the 3D tour with floor plan here.
PH-N: 3 bedrooms, 3.5 baths, 2718 square feet
- New construction
- Originally listed in June 2017 for $2.34 million
- Currently still listed at $2.34 million
- Assessments of $679 a month (includes heat, A/C, scavenger, exterior maintenance and snow removal)
- Taxes are “new”
- 1 car heated garage included
- Bedroom #1: 36×14
- Bedroom #2: 26×14
- Bedroom #3: 26×10
- Rooftop Deck: 35×19
