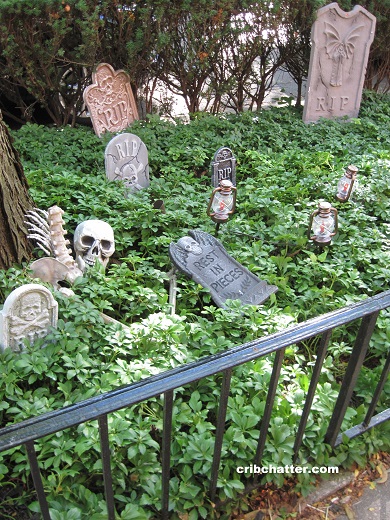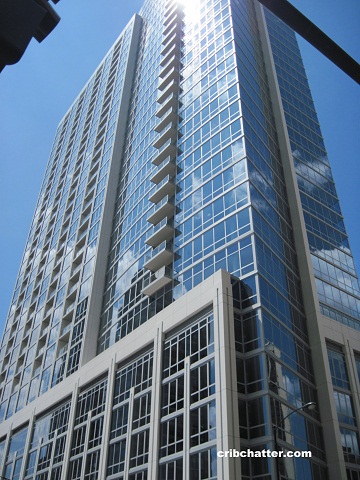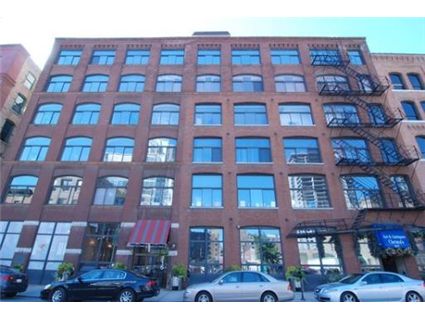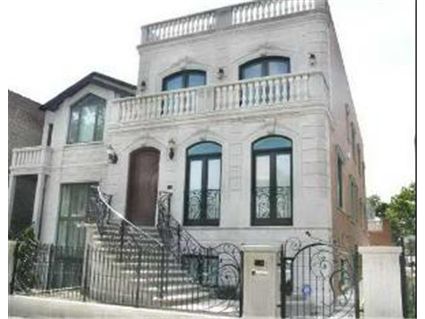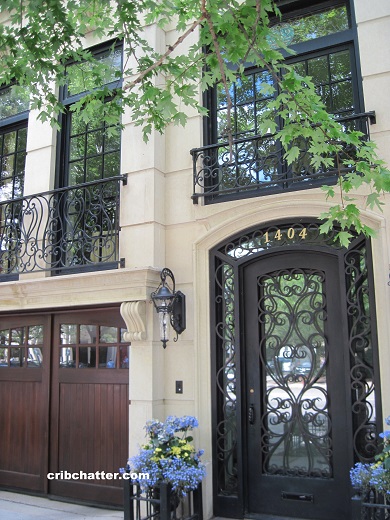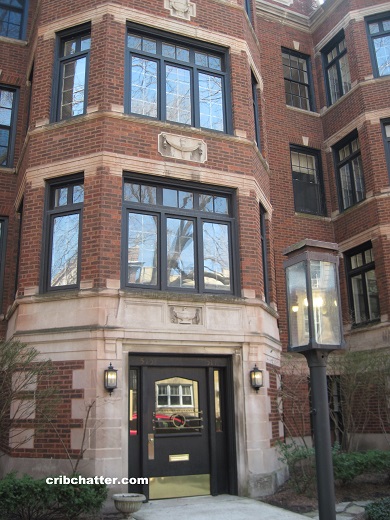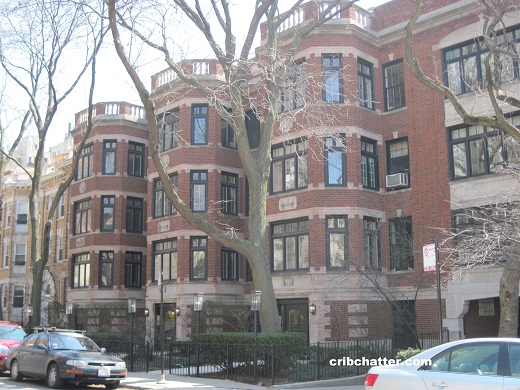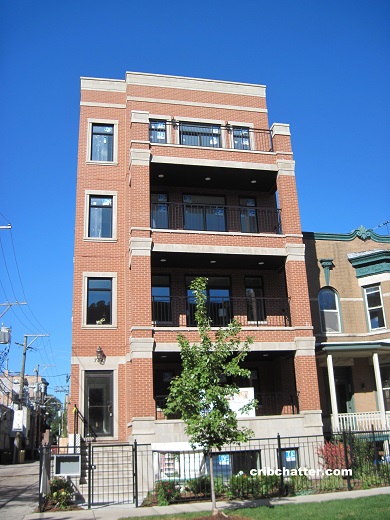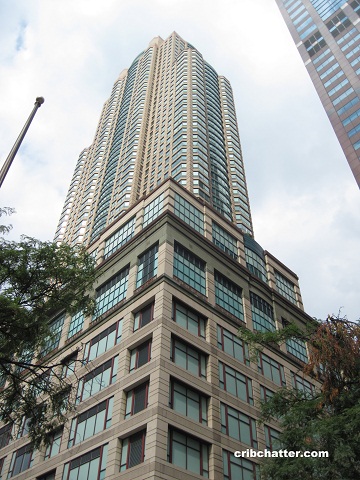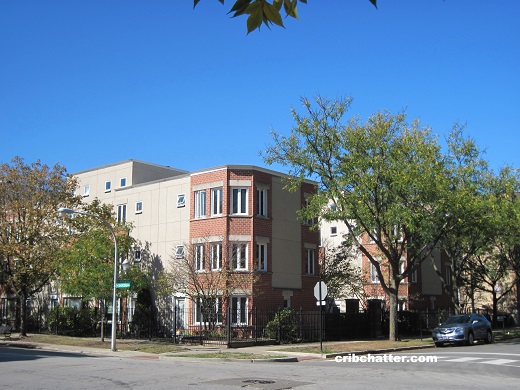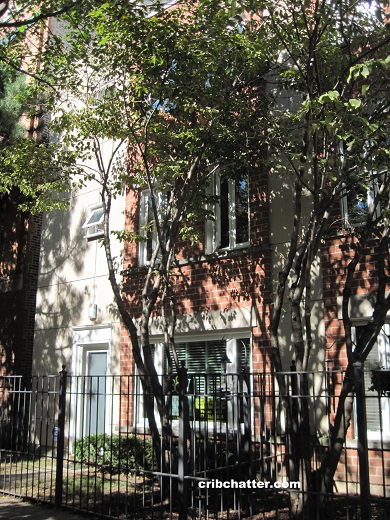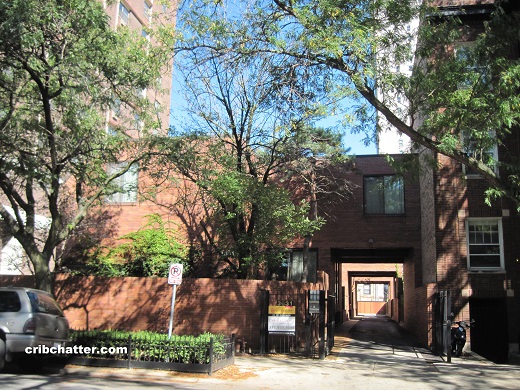Chicago Market Conditions: September Sales Fall 3.7% YOY While Median Price Rises
The Illinois Association of Realtors is out with the September home sales.
Sales have slipped from last year, which follows the trend that existed over the summer of weaker year-over-year sales.
The city of Chicago saw a 3.7 percent year-over-year home sales decline in September 2017 with 2,309 sales, down from 2,398 in September 2016. The median price of a home in the city of Chicago in September 2017 was $275,000, up 5.8 percent compared to September 2016 when it was $260,000.
September sales for the last 10 years:
- 2007: 2172 sales
- 2008: 1816 sales
- 2009: 1918 sales
- 2010: 1403 sales
- 2011: 1498 sales
- 2012: 1845 sales
- 2013: 2395 sales
- 2014: 2242 sales
- 2015: 2414 sales
- 2016: 2398 sales
- 2017: 2309 sales
Median prices for the last 10 years:
- 2007: $267,750
- 2008: $268,600
- 2009: $225,000
- 2010: $180,000
- 2011: $190,000
- 2012: $188,900
- 2013: $230,000
- 2014: $249,000
- 2015: $250,000
- 2016: $260,000
- 2017: $275,000
“Although the market has slowed somewhat from peak summer activity, it continues to push forward, with decreases in overall inventory and market time reflecting continued interest in investing in a home,” said Rebecca Thomson, president of the Chicago Association of REALTORS® and Vice President of Agent Development at @properties.
“Moving into the colder months, pricing properties correctly will continue to be the key to capturing serious buyer attention, and quick decision making and flexibility will gain greater importance as inventory declines.”
Average time on the market fell again to just 51 days from 58 days a year ago.
Total statewide inventory plunged to 60,669 from 67,796 in September 2016.
The mortgage rates remained low, with the 30-year fixed averaging 3.81% from 3.46% last year.
“Housing inventory continues to dampen sales,” said Geoffrey J.D. Hewings, director of the Regional Economics Applications Laboratory at the University of Illinois. “This problem is reflected in the significant increases in the sales prices of foreclosed properties, increasing by over 15 percent compared to 5 percent for regular sales.”
Would we see record sales if they were actually building more new properties?
And with prices at all time highs, the baby boomers retiring, and presumably wanting to move to warmer climates with fewer taxes, why aren’t more properties coming on the market?
Strong buyer demand, lower inventory push Illinois home prices higher in September (Illinois Association of Realtors, Press Release, October 20, 2017)
