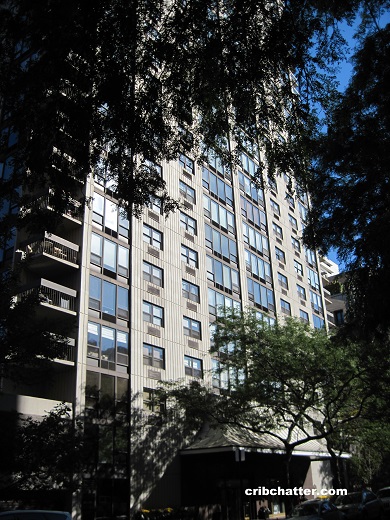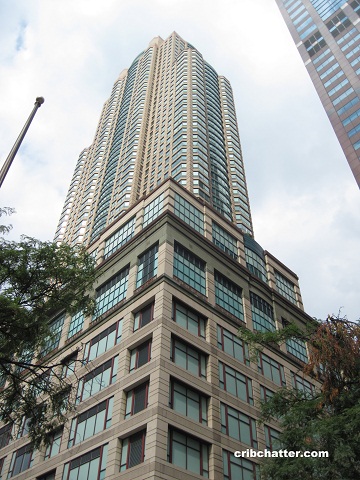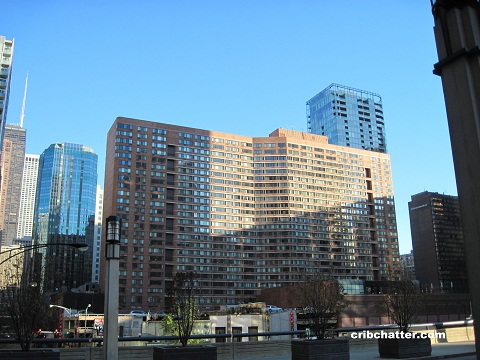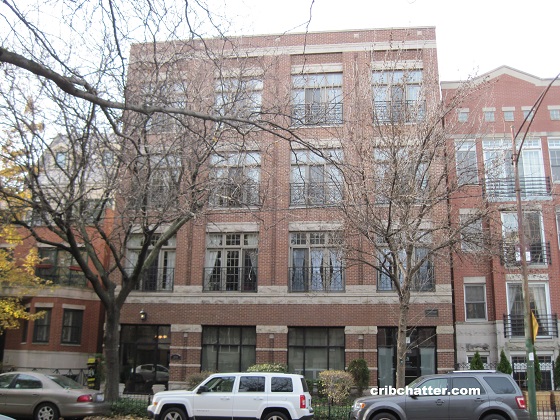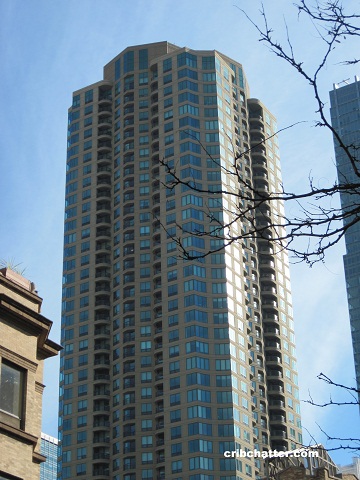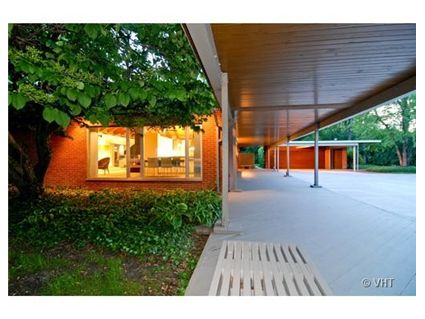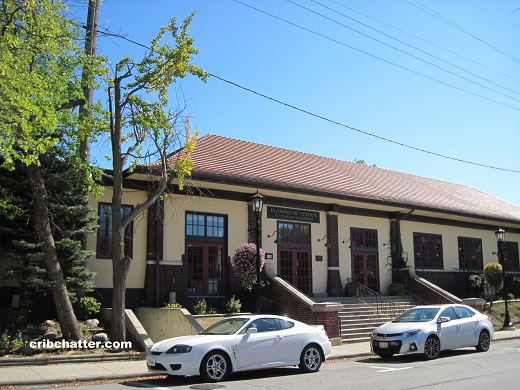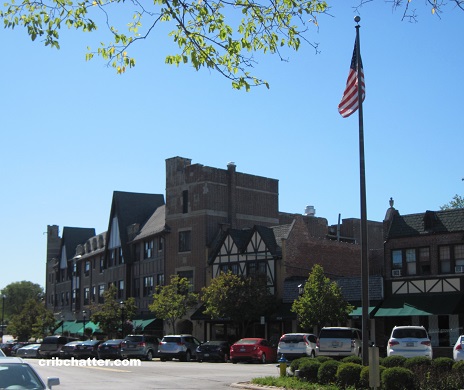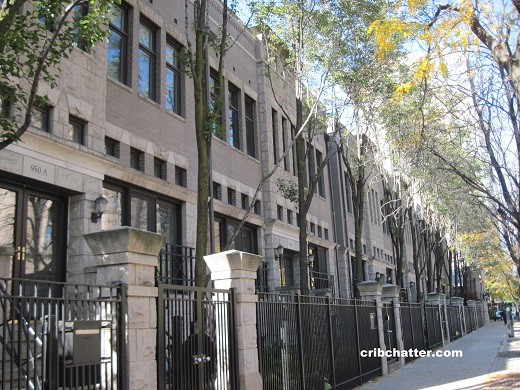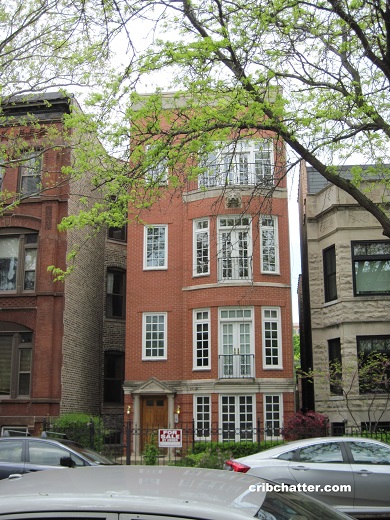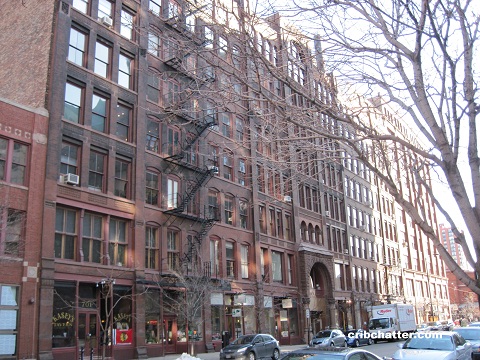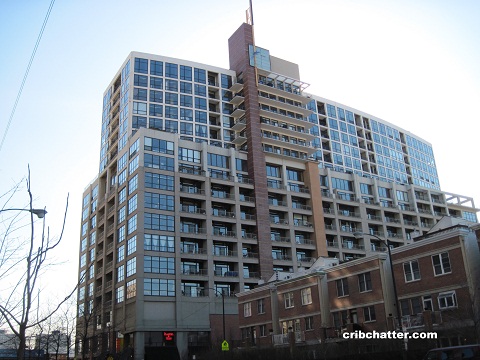Do You Get More for Your Money in a 1970s High Rise? 1313 N. Ritchie in the Gold Coast
This 2-bedroom at 1313 N. Ritchie Ct in the Gold Coast recently came on the market.
This building was constructed in 1973 and has 143 units and a parking garage.
It’s a full amenity building with a doorman, exercise room and outdoor pool.
This is a corner unit which faces west.
It has hardwoods throughout and crown molding.
The kitchen is open to the living/dining room and has white cabinets, white appliances and granite counter tops along with a breakfast bar.
The second bedroom has French doors.
The listing says there are new heating/air conditioning units throughout the unit.
It has the features that buyers look for including washer/dryer in the unit and deeded parking is available for $55,000 extra.
The property also has a terrace with east, west and south views.
The 1970s buildings were routinely built with larger floor plans than what you’d see today. This unit is 1300 square feet, much larger than the 1100-1200 for a newer construction 2/2.
Can a 1970s high rise be a better deal than new construction?
Kimberly Gleeson at Baird & Warner has the listing. See the pictures here.
Unit #1401: 2 bedrooms, 2 baths, 1300 square feet
- Sold in September 1996 for $296,500
- Sold in April 2000 for $350,000
- Sold in June 2004 for $399,000 (included the parking)
- Currently listed at $490,000 (plus $55,000 for parking)
- Assessments of $835 a month (includes doorman, cable, Internet, exercise room, outdoor pool, exterior maintenance, lawn care, scavenger and snow removal)
- Taxes of $9417
- No central air- but has wall units
- Washer/dryer in the unit
- Bedroom #1: 11×18
- Bedroom #2: 11×13
- Balcony: 8×7
