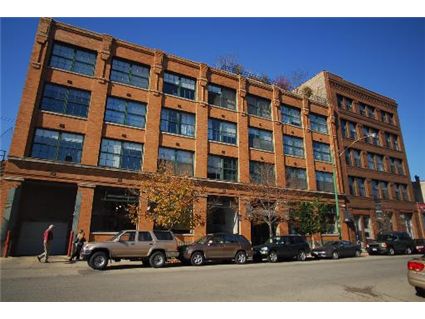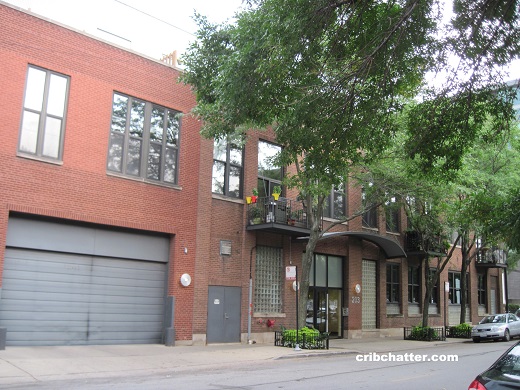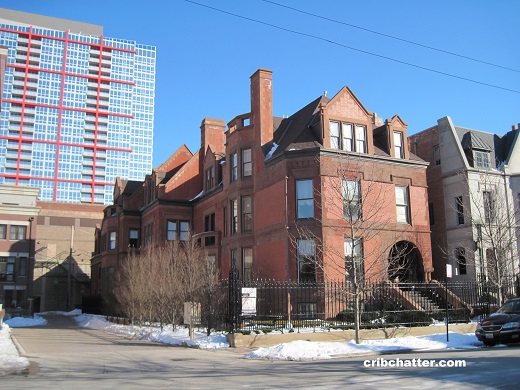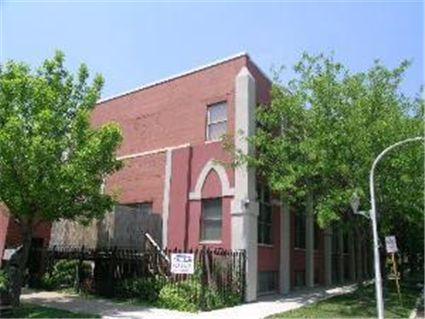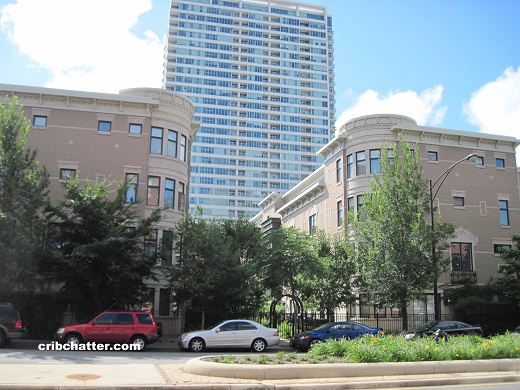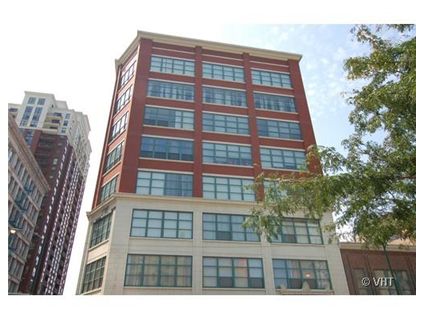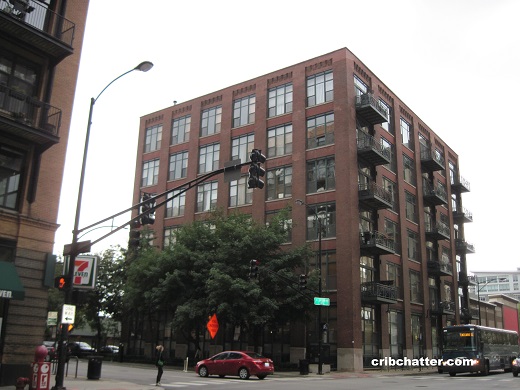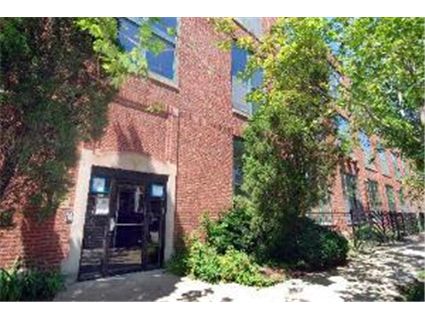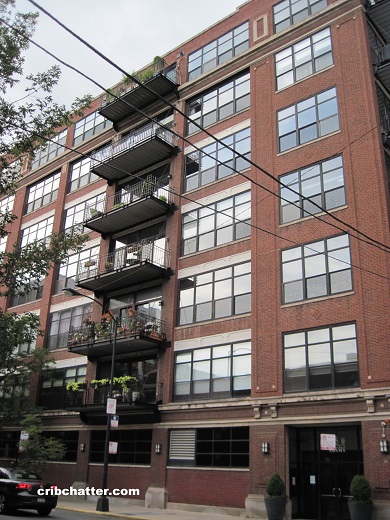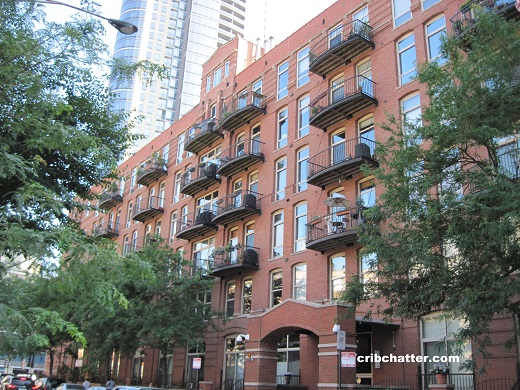Will McDonald’s Execs Want to Live in West Loop Lofts? A Penthouse at 110 N. Peoria
This 2-bedroom duplex up penthouse at 110 N. Peoria in the West Loop recently came on the market.
It’s a 2125 square foot authentic loft with exposed brick walls, soaring ceilings with steal beams and skylights.
Both bedrooms are on the second floor and have en suite baths.
There’s a half bath on the main floor along with the living room, dining room, kitchen and the massive private terrace with city views that has a built-in barbecue and planter boxes.
The kitchen has white cabinets and stainless steel appliances.
The loft has central air, washer/dryer in the unit and one parking space is included that the listing says will fit 2 cars.
Listed at $999,000, are million dollar lofts going to be bought by McDonald executives?
Nancy Tassone at Jameson Sotheby’s has the listing. See the pictures here.
Unit #501: 2 bedrooms, 2.5 baths, 2125 square feet, duplex up
- Sold in February 1996 for $435,000 (did not include parking)
- Sold in January 2006 for $742,000 (included the parking)
- Sold in June 2013 for $722,500 (included the parking)
- Currently listed for $999,000 (includes the parking)
- Assessments of $475 a month (includes exterior maintenance, scavenger, snow removal)
- Taxes of $10,061
- Central Air
- Washer/Dryer in the unit
- Bedroom #1: 21×14 (second floor)
- Bedroom #2: 10×15 (second floor)
- Deck: 36×22
