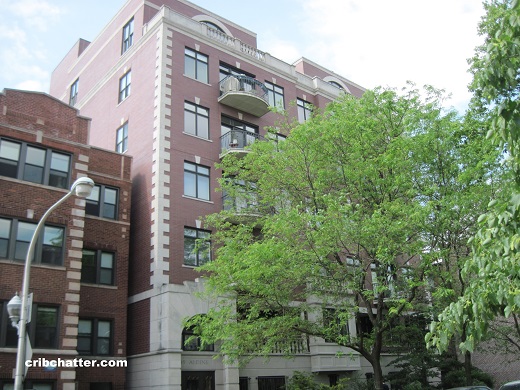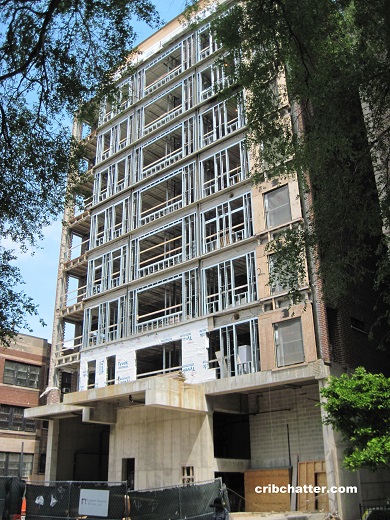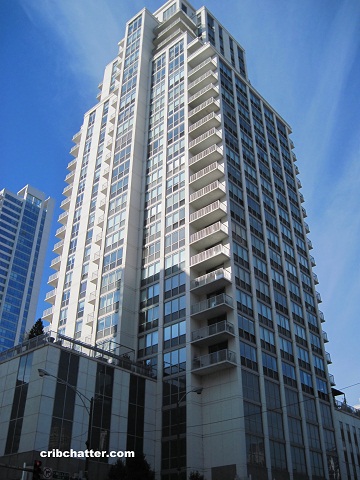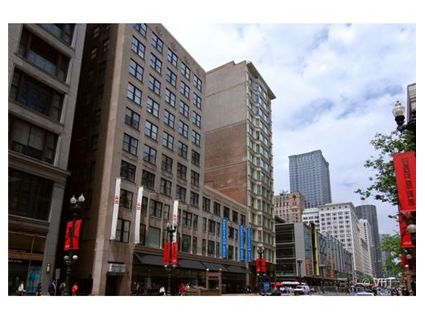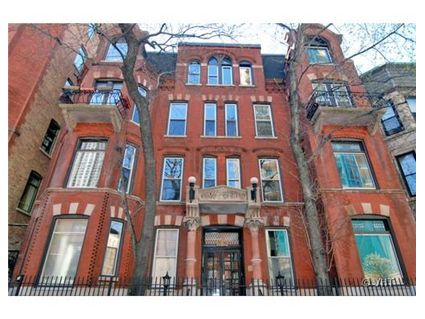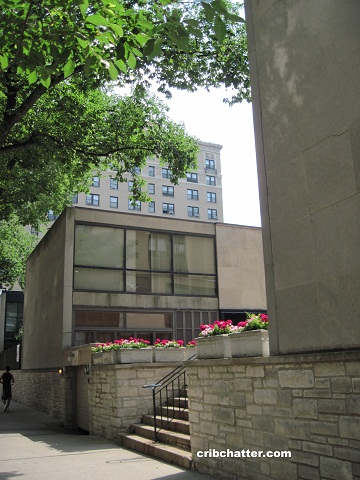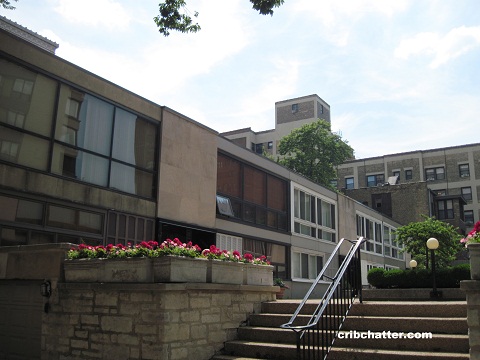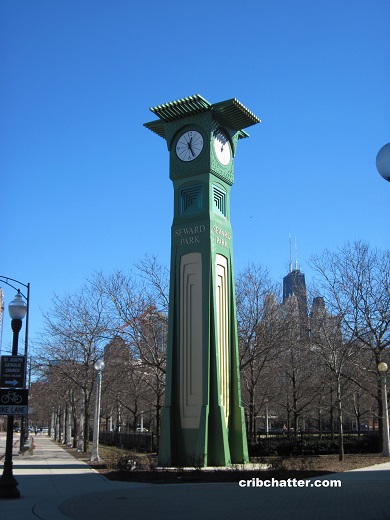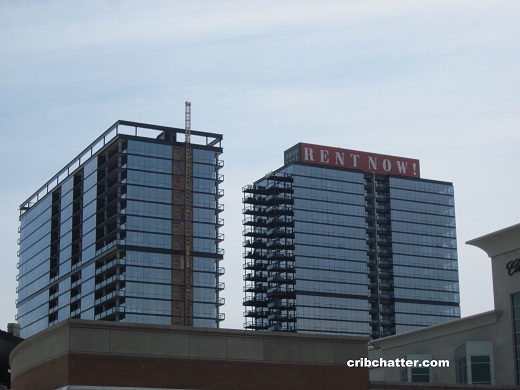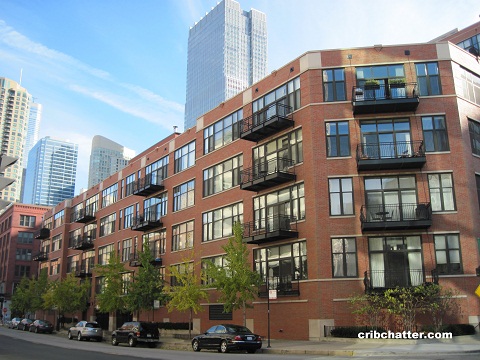Anyone in Chicago can see the cranes.
They are everywhere. Downtown, Hyde Park, Bucktown, Logan Square, Lincoln Park, and Lakeview.
Chicago has more construction cranes (over 40) than ANY other city in America.
Most of the buildings going up are luxury apartment towers.
Crain’s says 2,000 of these apartments will be completed this summer in the downtown neighborhood alone.
Who will rent them all?
Developers will complete a record 4,500 apartments in downtown Chicago this year and another 3,500 in 2018, a potential downer for landlords enjoying the best rental market in decades. But the market held up in the first quarter amid strong demand for apartments, according to Appraisal Research Counselors, a Chicago-based consulting firm.
The average net effective rent at top-tier, or Class A, downtown buildings rose to $3.01 per square foot in the quarter, up 1 percent from first-quarter 2016, according to Appraisal Research. That’s well below the 3 percent to 5 percent rent increases of the past few years, suggesting the market is decelerating, but not shifting in reverse.
The Class A occupancy rate, meanwhile, was 93.9 percent, down from 94.5 percent a year earlier but up from 91.7 percent in the fourth quarter.
The true test for landlords will come in the next several months, when the bulk of those 4,500 new apartments hit the market. About 2,000 will open in June, July and August, which could set off a competitive scramble for tenants, said Appraisal Research Vice President Ron DeVries.
“It’s kind of the calm before the storm,” he said.
But don’t worry. Jobs are being created and demand is strong.
According to the US Census Bureau, the city center gained 42,423 residents from 2010 to 2015.
The market absorbed 1,103 units downtown in the first quarter. That is considered a “strong” quarter.
Strong demand is already filling one new building: Linea, a 33-story tower at 215 W. Lake St. in the Loop that just opened at the beginning of the month. Sixty-seven of the building’s 265 apartments are already leased, ahead of projections, said its developer, Thomas Roszak. He’s seen especially strong interest from couples with two incomes but no children.
“They want to walk to work, walk to the bars, walk to the restaurants,” he said.
Nonetheless, even increased demand won’t keep up with the 4,500-unit supply increase in this year and the 3,500-unit gain in 2018. DeVries expects the downtown Class A occupancy to drop to about 92 percent a year from now.
Roszak also acknowledges that the market could soften as it digests thousands of new apartments.
“It may take a little more time to absorb them,” he said. “Rents might be a little flat.”
Are developers being overly optimistic about the next 12 months or is Chicago’s economy really that hot?
For downtown apartments, it’s the ‘calm before the storm’ [Crain’s Chicago Business, June 5, 2017]
