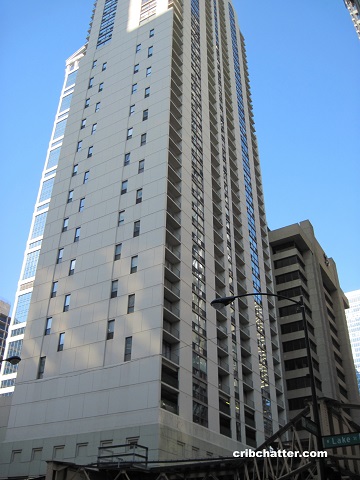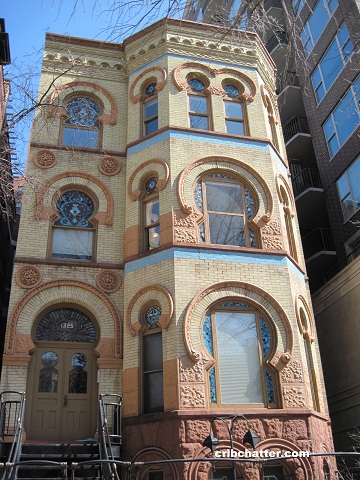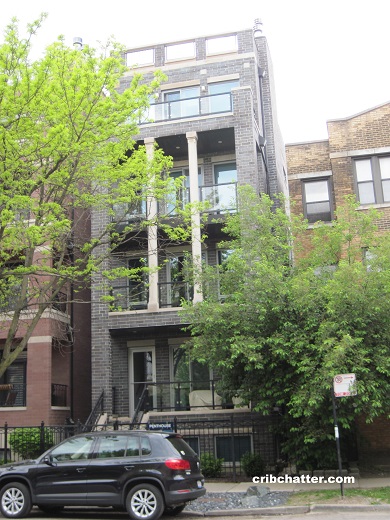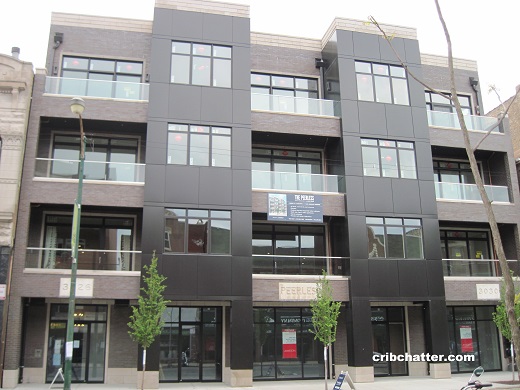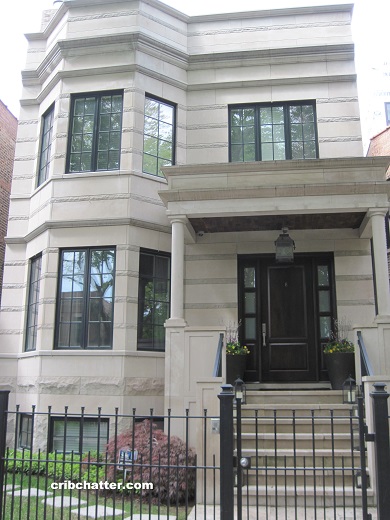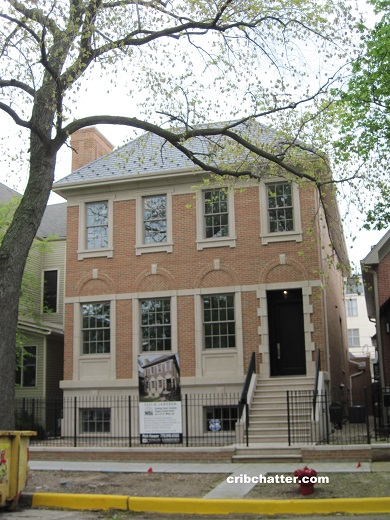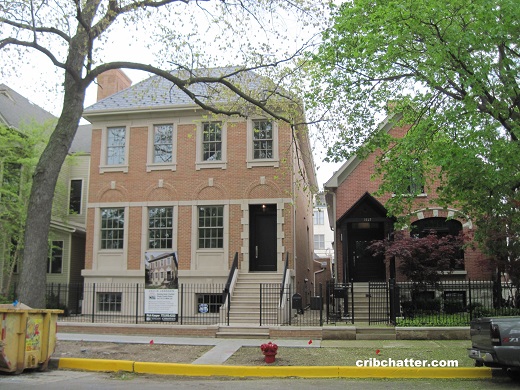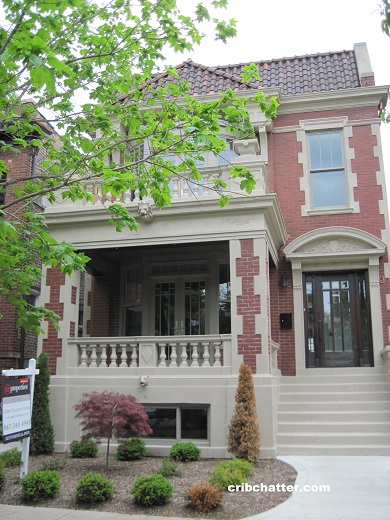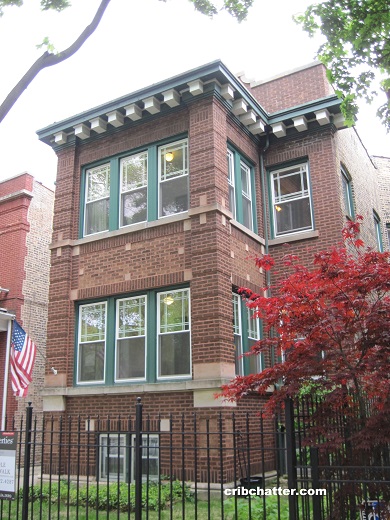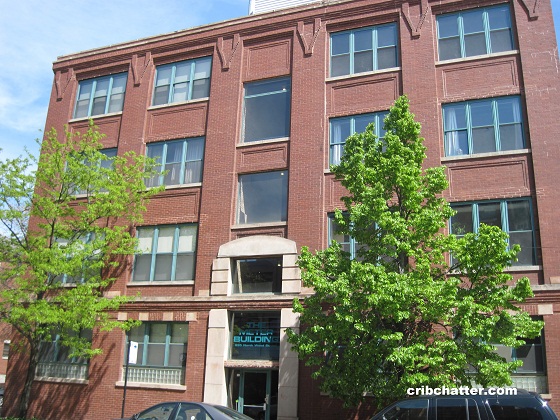Is the Loop Now One of the Top Residential Neighborhoods? 200 N. Dearborn
This 3-bedroom at 200 N. Dearborn in the Theater District in the Loop recently came on the market.
Built in 1989 as apartments, it has 308 units and a parking garage.
This building was owned by American Invsco and was one of the last apartment buildings converted into condos before the bust.
This unit is two combined units and has custom features.
It has south and east views and a pre-wired a/v system.
There are wood floors and a floor medallion.
The kitchen has custom French-style cabinets with a farmhouse sink.
The unit has 3 bathrooms and in-unit washer/dryer.
It appears that there may be 2 parking spaces included.
The building has an indoor pool and a doorman.
The Loop is booming, with new food halls, the River Walk, new restaurants and apartment buildings.
Can this neighborhood command the million dollar price point for a 3-bedroom?
Courtland Townsley at Touchstone Group has the listing. See the pictures here.
Unit #3801-02: 3 bedrooms, 3 baths, 1800 square feet
- Sold in April 2008 for $832,000 (included 2 parking spaces)
- Sold in January 2010 for $480,000 (included 2 parking spaces)
- Currently listed at $1.099 million (parking included???)
- Assessments of $1130 a month (includes heat, a/c, doorman, pool, exterior maintenance)
- Taxes of $7444
- Central Air
- Washer/Dryer in the unit
- Bedroom #1: 13×21
- Bedroom #2: 11×14
- Bedroom #3: 11×14
