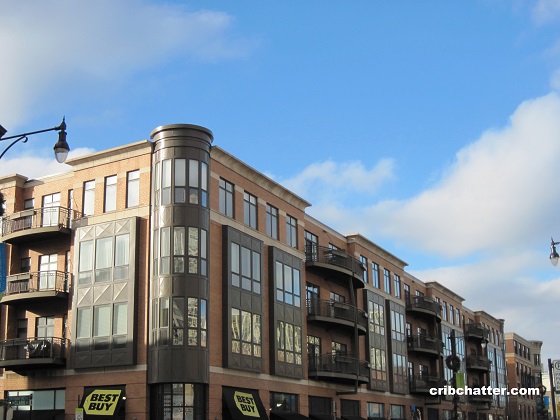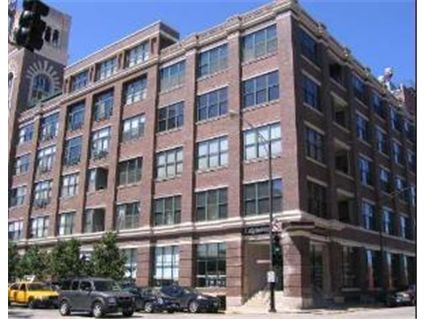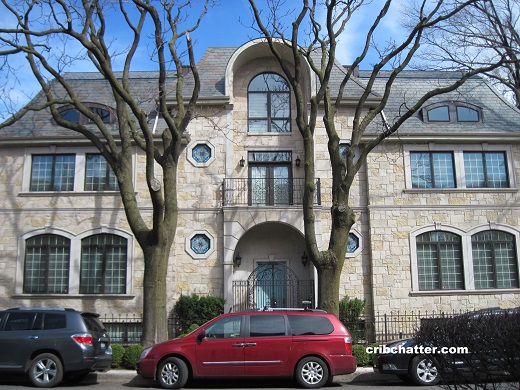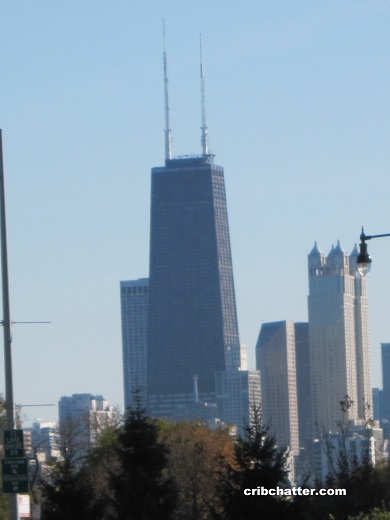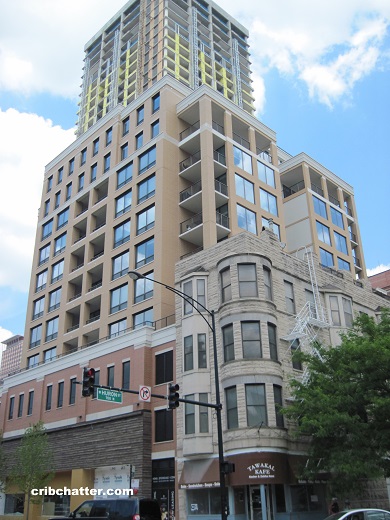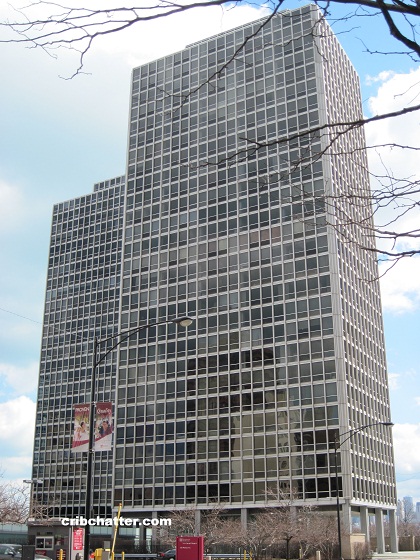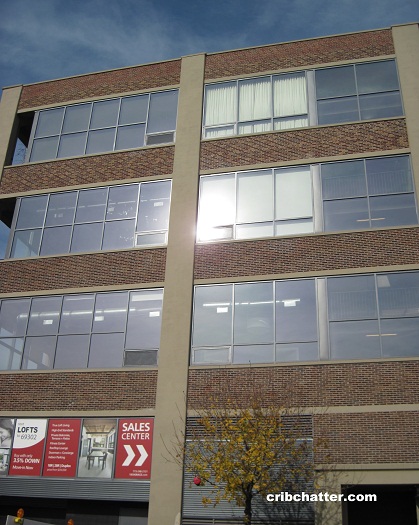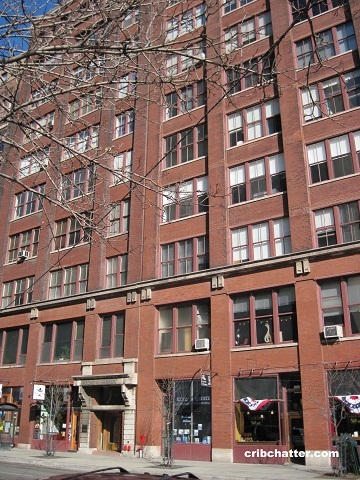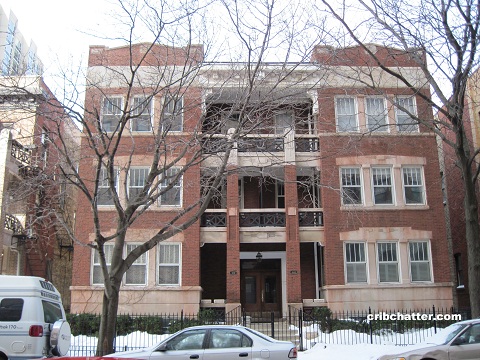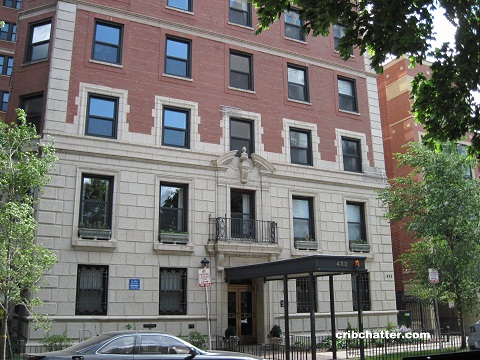Reviewing Offers in 4 Days for this 1/1.5 at 600 W. Drummond in Lincoln Park
This 1-bedroom in Lincoln Park Commons at 600 W. Drummond in Lincoln Park just came on the market.
This complex was built in 2003 and has 57 units and a parking garage.
It’s one of the rare, newer buildings in this Lincoln Park/Lakeview area that has the amenities that buyers look for including an exercise room.
The listing says this is the largest 1-bedroom floor plan in the building.
The kitchen has cherry cabinets, granite counter tops, stainless steel appliances and a breakfast bar.
A hall closet has been turned into a desk space.
The living and dining space is large enough to have a dining room table.
There’s a terrace and a gas fireplace.
The unit has all the features buyers look for including central air, in-unit washer/dryer and garage parking is available for $30,000.
You can see it at the Open House on May 13 from 12 – 2 PM.
Apparently, demand is so intense that they will be reviewing offers in 4 days, on Monday at 12:00.
While bidding wars are common in some areas, like California, how many buyers in Chicago are willing to engage in a bidding war?
Alishja Ballard at @Properties has the listing. See the pictures here.
Unit #502: 1 bedroom, 1.5 baths, 921 square feet
- Sold in July 2003 for $344,000 (included the parking)
- Currently listed for $299,900 (plus $30,000 for parking)
- Assessments of $361 a month (includes cable, exercise room, exterior maintenance, scavenger and snow removal)
- Taxes of $5001
- Central Air
- Washer/Dryer in the unit
- Bedroom: 11×14
