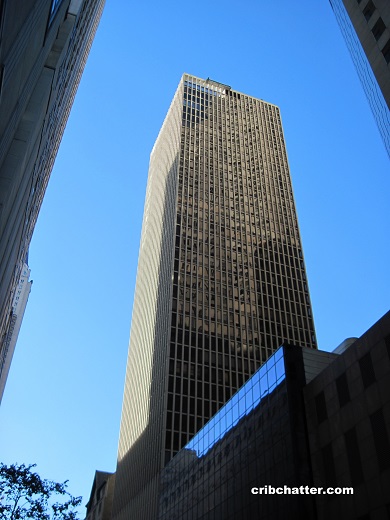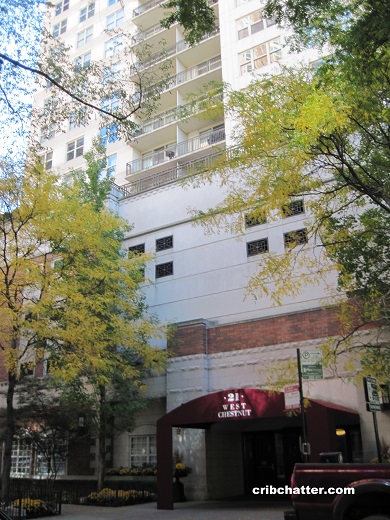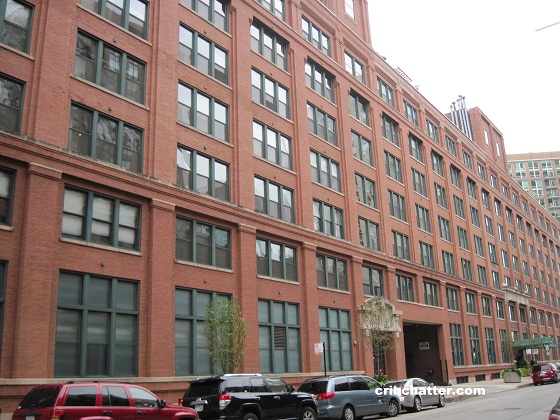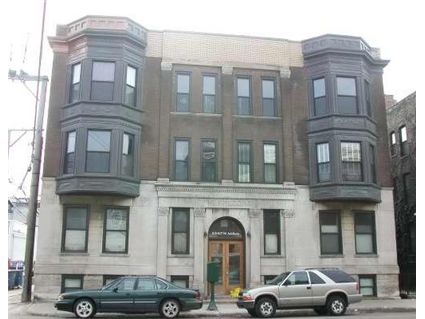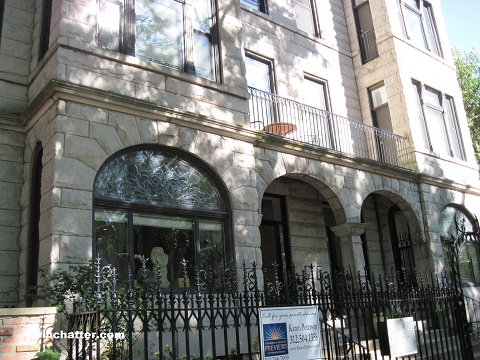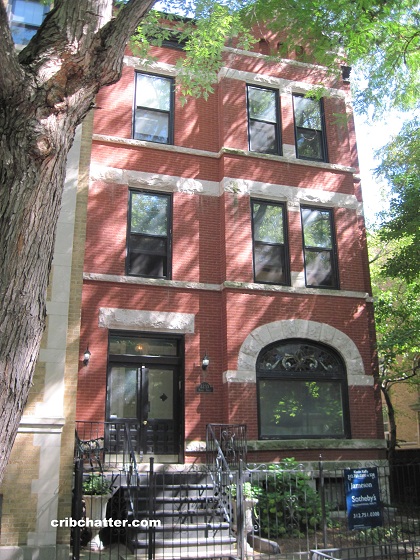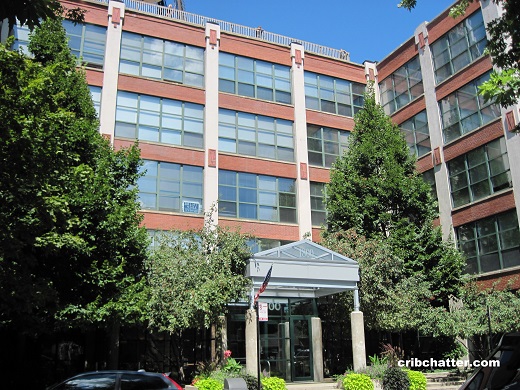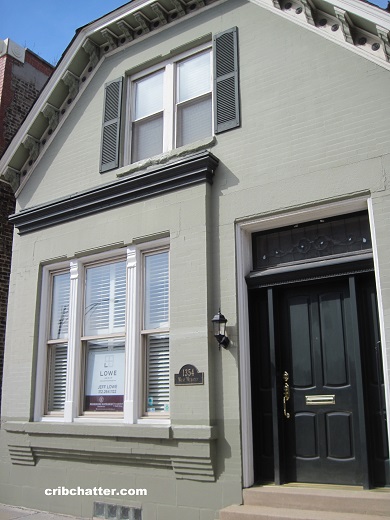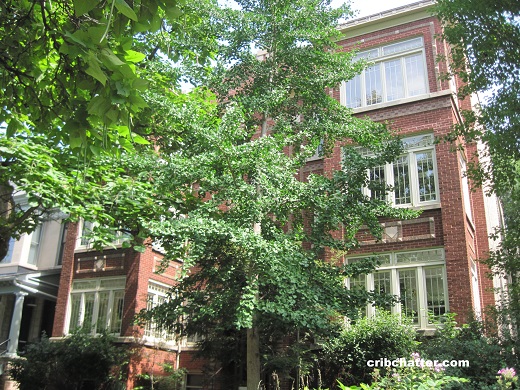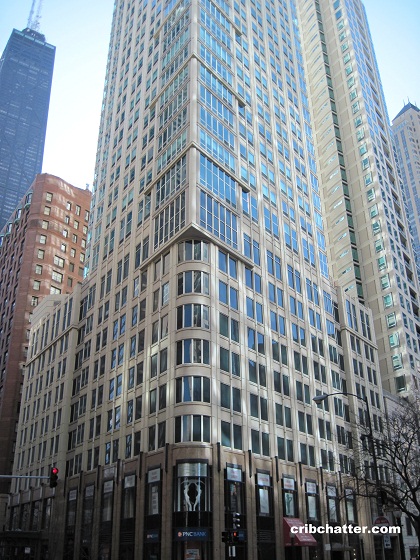Buy the Original 1971 Owner’s Duplex Penthouse at 100 E. Walton in the Gold Coast
This 2-bedroom duplex penthouse in the Walton Colannade at 100 E. Walton in the Gold Coast just came on the market.
According to the listing, it is the unit originally configured for the original owner of the building in 1971.
It has south and east views of the Lake and the skyline.
A spiral staircase links the two floors with the living/dining and kitchen on the main floor and the 2 bedrooms and den on the second floor.
The living room has 21 feet of custom built bookcases.
The dining room has a pass through to the kitchen which the listing says was gut renovated in 2014. It has custom cabinets, stainless steel appliances and Brazilian granite counter tops.
The 2 bedrooms on the second floor are en suite and there’s also an office with cherry wood floors.
Another unique feature is a 13×10 sunroom on the main level, just off the dining room with tile floors.
The unit has central air and a Bosch washer/dryer. Parking is leased in the building.
The 2474 square foot property has come on the market for $789,000.
Is that cheap given the location and square footage?
Eudice Fogel at Berkshire Hathaway KoenigRubloff has the listing. See the pictures here.
- Sold in August 1994 for $422,500
- Sold in March 2004 for $675,000
- Sold in July 2013 for $595,000
- Currently listed for $789,000
- Assessments of $2457 a month (includes heat, a/c, cable, doorman, exercise room, pool, exterior maintenance, lawn care, scavenger and snow removal)
- Taxes of $10,892
- Garage parking is leased
- Bedroom #1: 17×14 (second floor)
- Bedroom #2: 15×14 (second floor)
- Office: 10×7 (second floor)
- Sunroom: 13×10 (main level)
