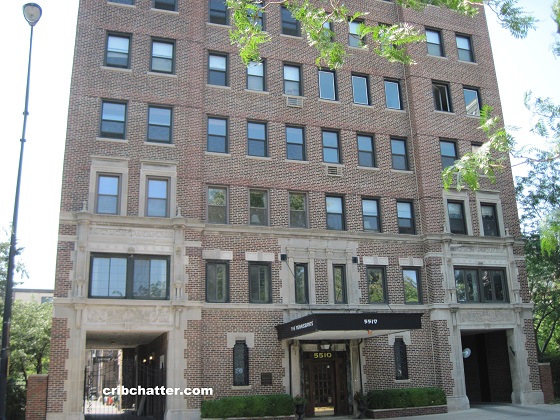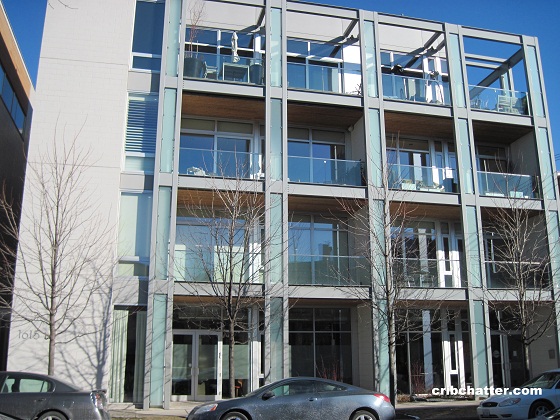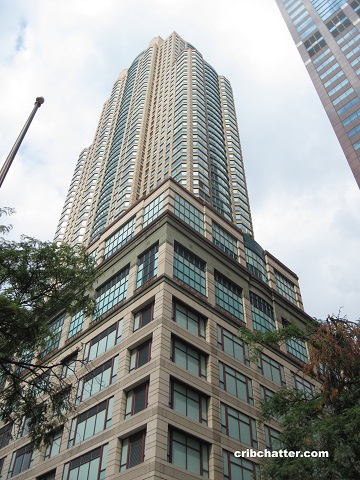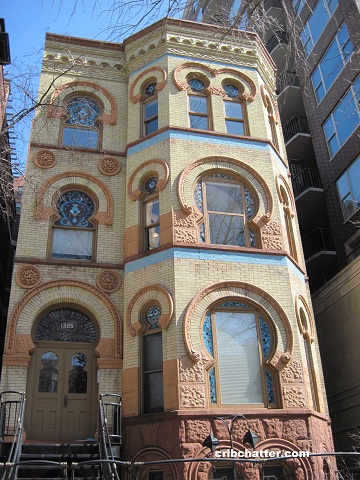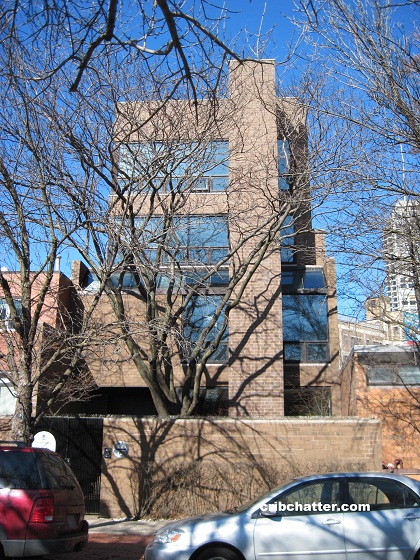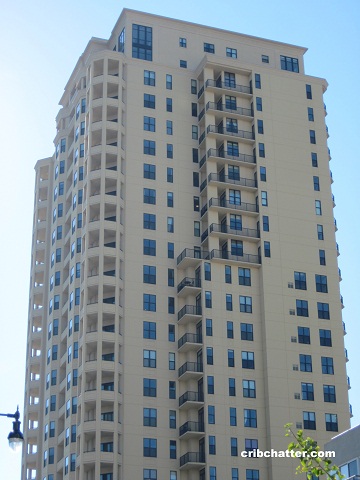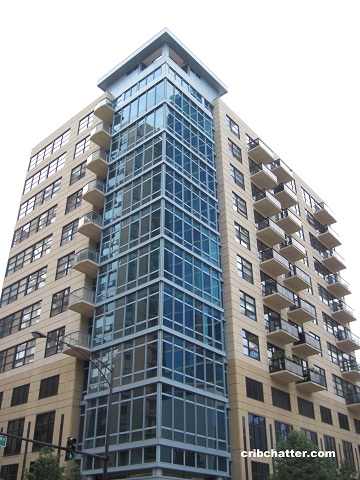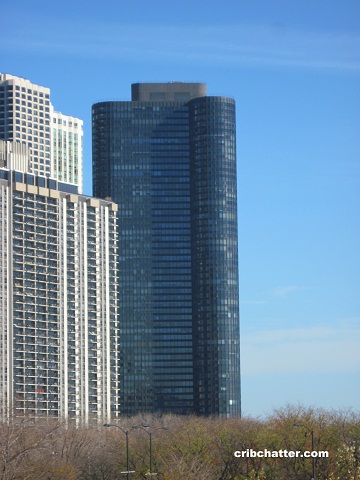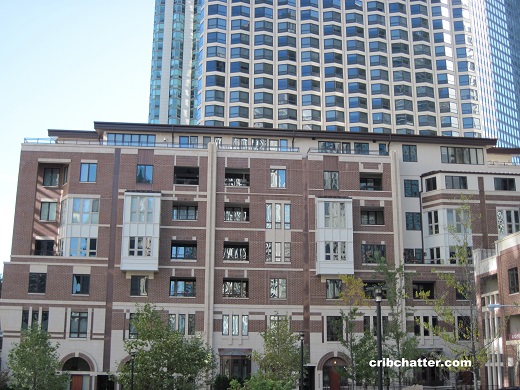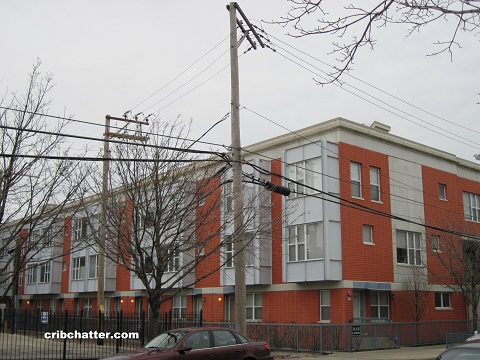Is Renovated Vintage the Best of All Worlds? A 3-Bedroom at 5510 N. Sheridan in Edgewater
This 3-bedroom in The Renaissance at 5510 N. Sheridan in Edgewater came on the market in October 2016.
The Renaissance was built in 1927 and has 32 units along with extensive gardens and an outdoor parking lot with leased parking.
This unit has views of Lake Michigan from the 11th floor.
It still has many of its vintage features including barrel vaulted ceilings in the foyer and crown molding.
But the kitchen and bathrooms have been renovated to today’s standards.
The kitchen has wood cabinets and a large kitchen island with granite counter tops and luxury appliances, including a chef’s stove.
The master bathroom has a steam shower with double shower heads.
The unit has central air but there’s no washer/dryer in the unit. There’s coin laundry in the building.
This property last sold just 10 months ago, in February 2016. Back then, it took 10 months to sell from listing to close. It had the same renovated kitchen and baths.
How long will it take to sell this time?
Loren Connell at Baird & Warner has the listing. See the pictures here.
Unit #11B: 3 bedrooms, 2 baths, 2200 square feet
- Sold in September 1997 for $164,500
- Originally listed in May 2015 for $475,000
- Sold in February 2016 for $445,000
- Came back on the market in October 2016 for $498,000
- Still listed for $498,000
- Assessments are $1243 a month (includes heat, cable, scavenger and snow removal)
- Taxes of $6950
- Central Air
- No washer/dryer in the unit- coin laundry in the building
- Leased parking available for $75 to $110 a month
- Decorative fireplace
- Bedroom #1: 16×12
- Bedroom #2: 16×12
- Bedroom #3: 10×9
