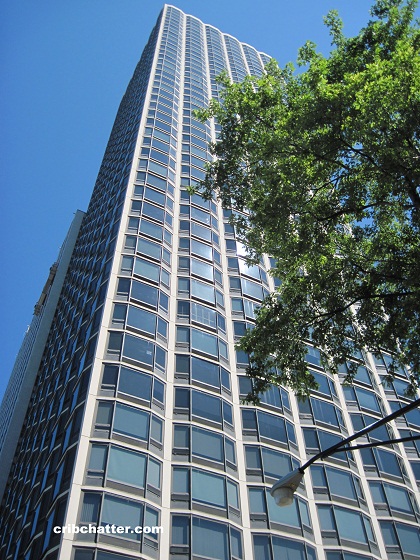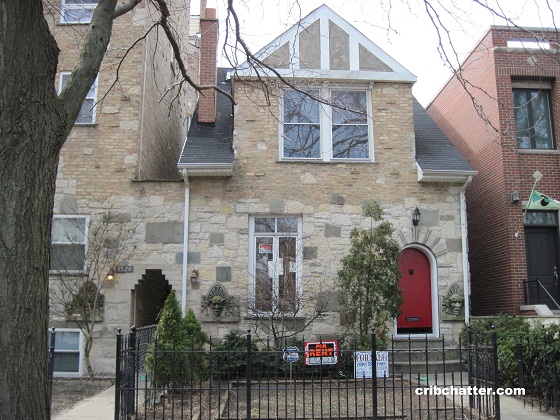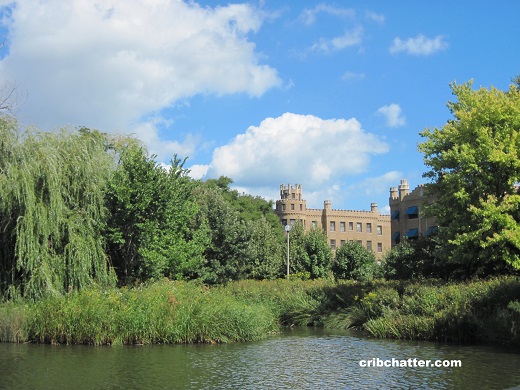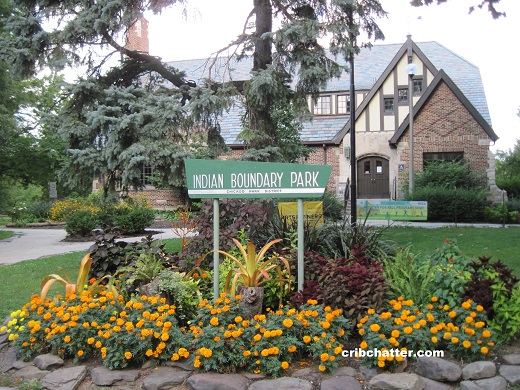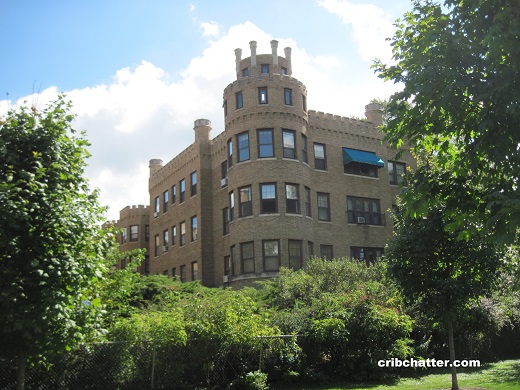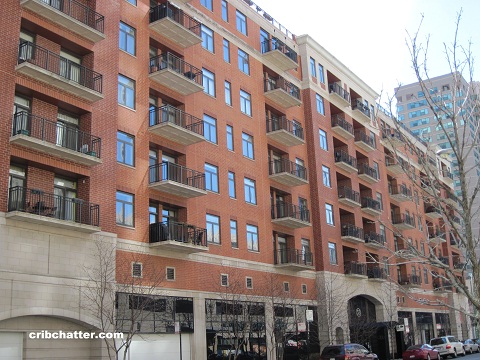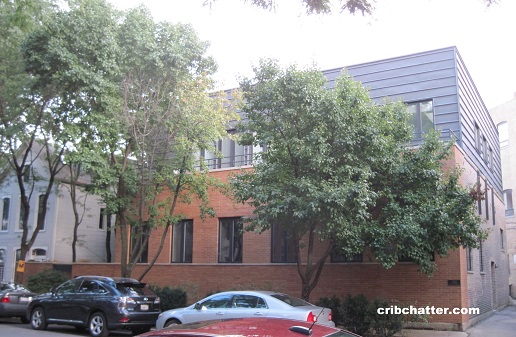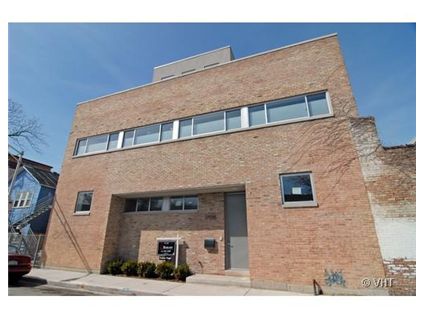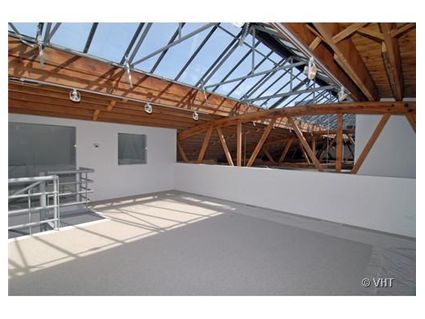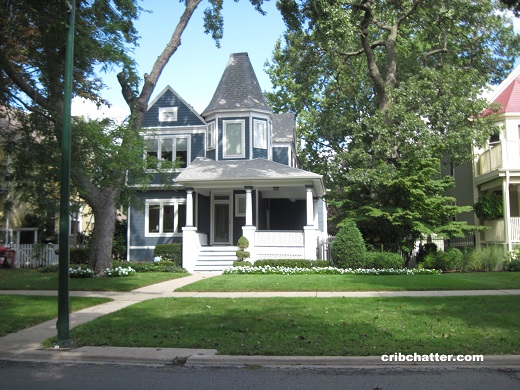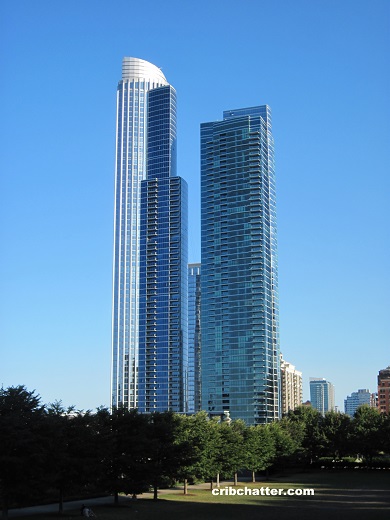Designer Apartment Living in the Gold Coast: A 2/2 at 1555 N. Astor
This 2-bedroom at 1555 N. Astor in the Gold Coast just came on the market.
The building was constructed in the mid-1970s and has 104 units. It has views of Lincoln Park, the Gold Coast, and, depending on where you are in the building, of the Lake.
The listing says this unit is the home of designer Susan Fredman and has been completely renovated.
It has leather flooring, custom Iris lighting, sound and light automation systems and custom built-in cabinetry.
The kitchen has Calcutta gold marble countertops, Subzero, Wolf and Miele appliances.
The dining area has a custom banquette.
The master bath has heated stone floors and a walk-in shower with a Kohler digital system.
The second bath has a concrete counter top.
The unit has an in-unit washer/dryer but no central air. It has the built-in wall units that were common in the 1970s high rises.
There is rental parking in the building that other listings say includes a weekly car wash and unlimited valet guest parking.
This unit is on the fourth floor and has tree top views.
For those tired of the same old highrise layouts and finishes, is a custom unit like this one a breath of fresh air?
Timothy Salm at Jameson Sotheby’s has the listing. See the pictures here.
Unit 4SE: 2 bedrooms, 2 baths, 1480 square feet
- Sold in June 1992 for $252,500
- Sold in April 2010 for $390,000
- Currently listed for $699,000
- Assessments of $1190 a month (includes exercise room, indoor pool, tennis court, patio with grills, doorman, exterior maintenance, scavenger and snow removal.)
- Taxes of $10,781
- No central air- electric wall units
- Washer/Dryer in the unit
- Parking is leased: a different listing says it’s $135 a month and includes weekly car wash
- Bedroom #1: 16×12
- Bedroom #2: 13×12
