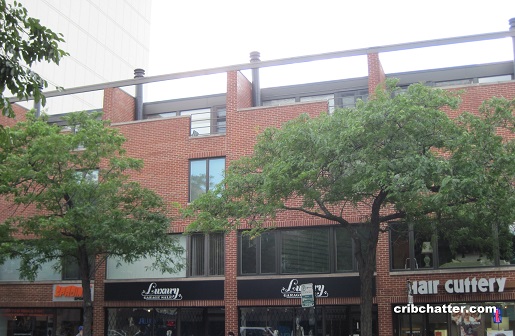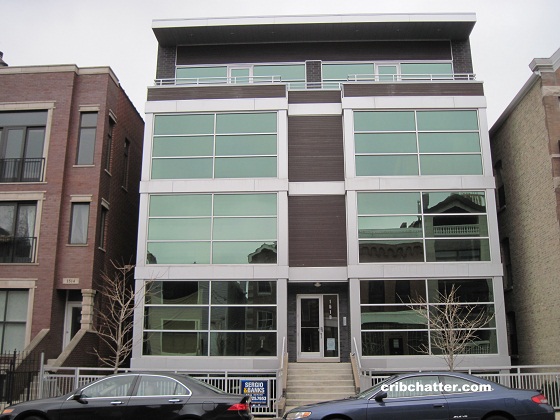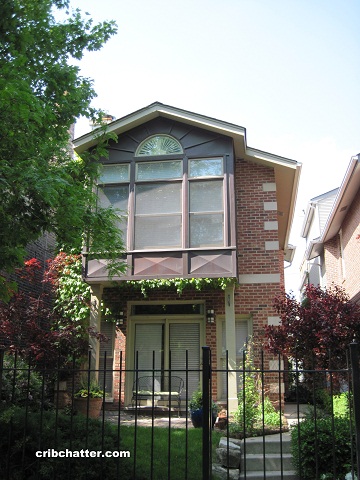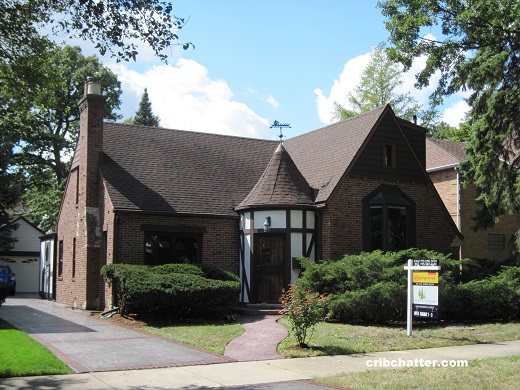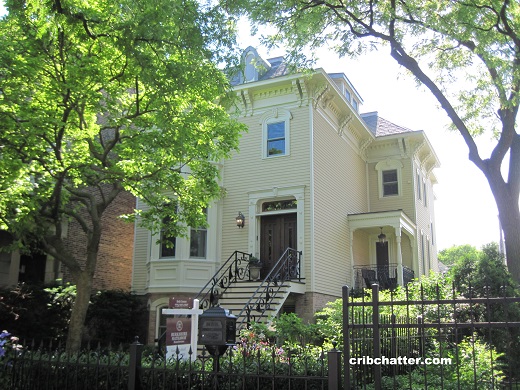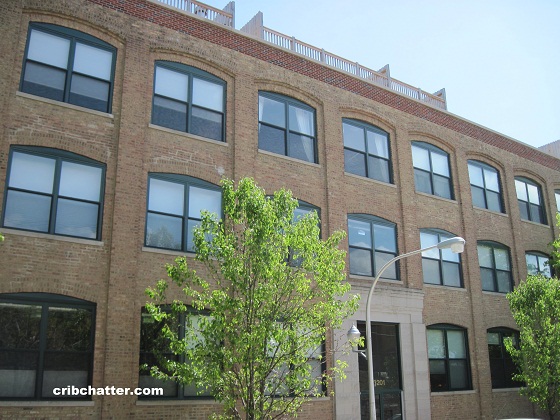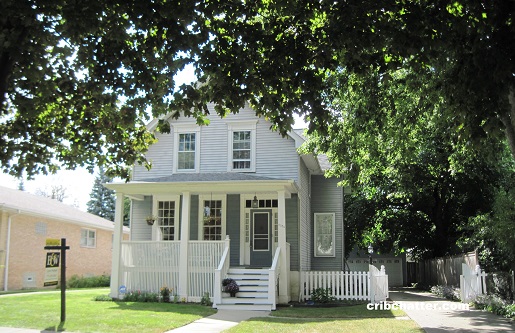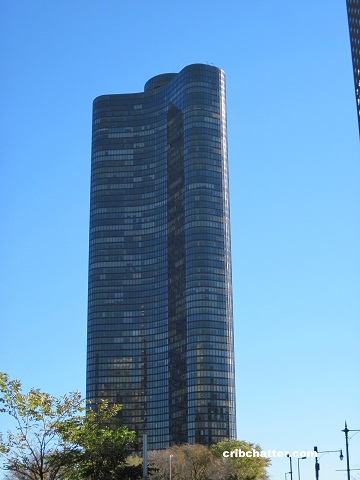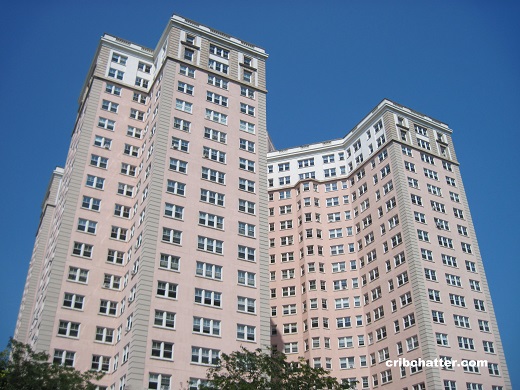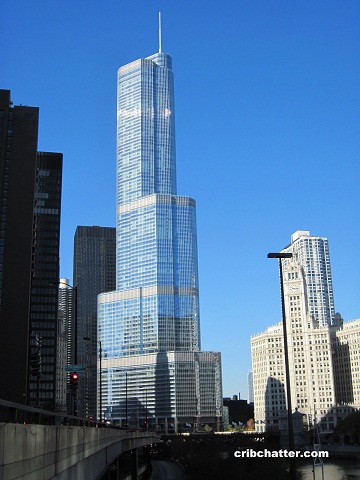How to Live in the Heart of Old Town and Still Have Parking: 205 W. Eugenie
This 2 bedroom townhouse at 205 W. Eugenie in Old Town just came on the market.
This complex was built around 1990 and is on top of commercial space that fronts wells. There are 10 units.
This is an end unit and has several exposures.
The first level has the living/dining room with exposed brick walls as well as a spiral staircase.
The kitchen has been “upgraded” with 42 inch cabinets, granite counter tops and stainless steel appliances.
There’s a half bath on the first and third levels, with the one full bath on the second floor, which also has both bedrooms.
The top floor has a den and a private roof deck.
The townhouse has central air and one parking space (which I can’t tell if it’s indoor or outdoor from the listing.)
The Wells Street area has been one of the hottest housing markets in Chicago since the Great Recession.
This townhouse hasn’t been sold in 11 years and inventory in the neighborhood is low.
Will this go under contract nearly immediately?
Grace Mullarkey at Baird & Warner has the listing. The townhouse is agent owned. See the pictures here.
Or you can see it at the open houses: Saturday, Sep 24 from 12:00-2:00 PM and Sunday, Sep 25 from 12:00-2:00 PM.
Unit A: 2 bedrooms, 1 full bath, 2 half baths, 1800 square feet
- Sold in October 1991 for $205,000
- Sold in October 2000 for $371,000
- Sold in December 2006 for $435,000
- Currently listed for $589,000 (parking included)
- Assessments of $218 a month (includes scavenger and snow removal)
- Taxes of $7670
- Central Air
- Bedroom #1: 15×11 (second floor)
- Bedroom #2: 15×11 (second floor)
- Den: 10×12 (third floor)
- Roof top deck: 17×8 (third floor)
