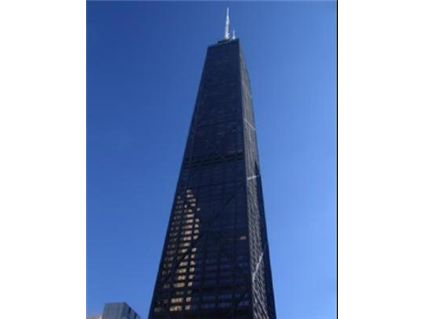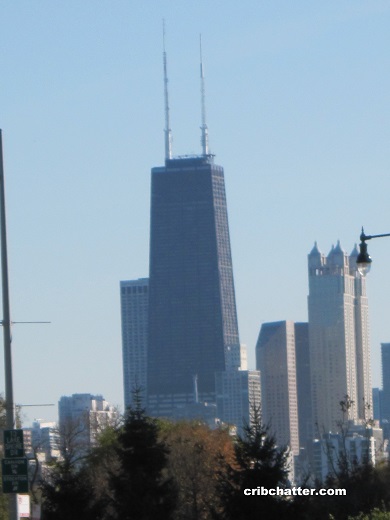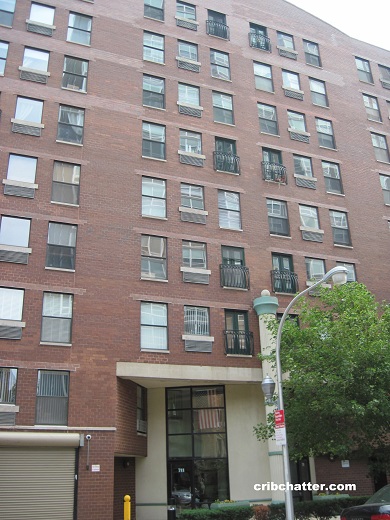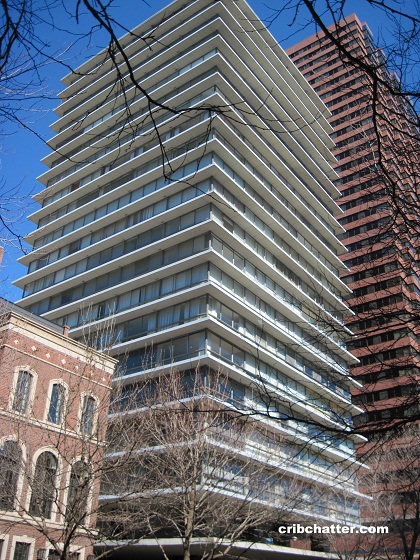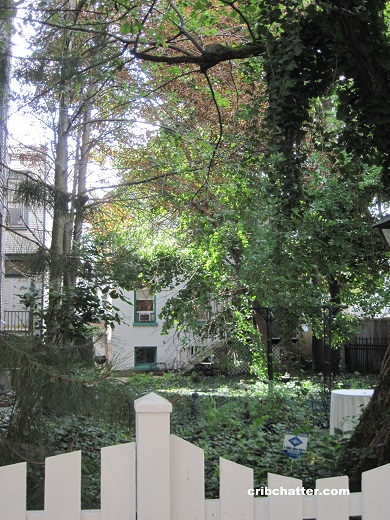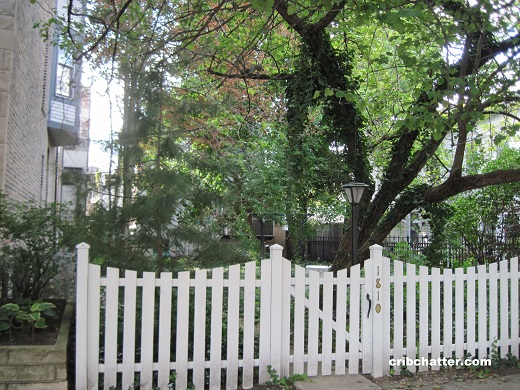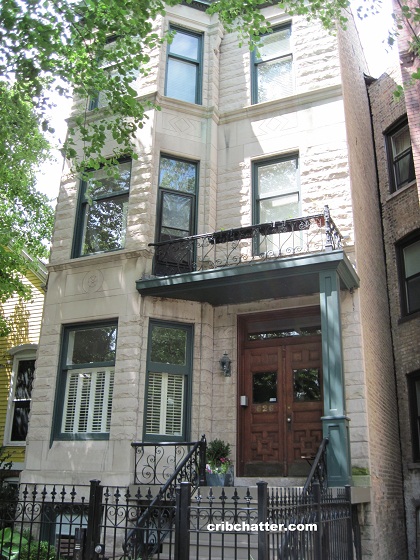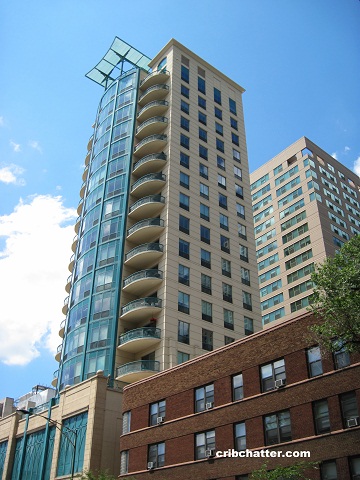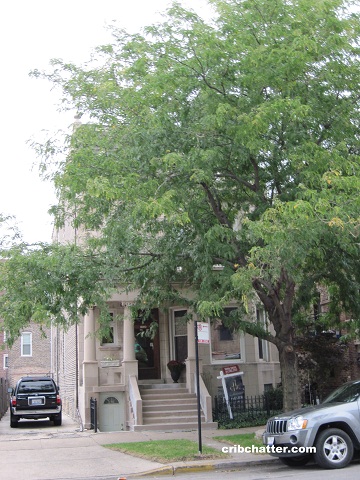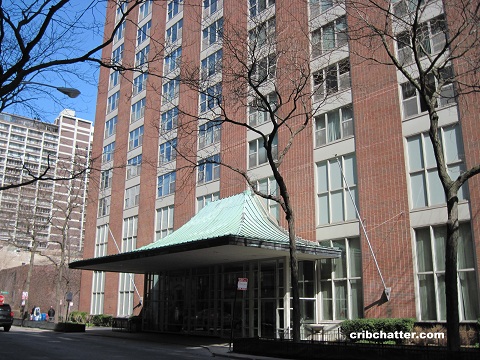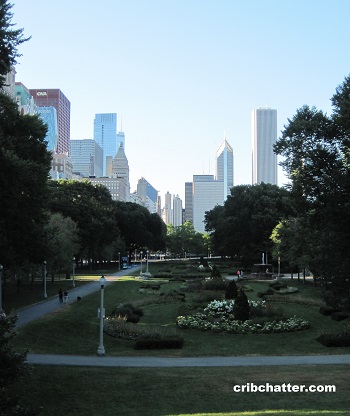Iconic Building Week: A Renovated 1-Bedroom in Marina City at 300 N. State in River North
This 1-bedroom in Marina City at 300 N. State in River North came on the market in August 2016.
Marina City was designed in 1959 by Bertrand Goldberg and completed construction in 1964.
Both towers have 65 stories. There’s also a marina on the river level.
Originally built as apartments, they were converted to condos in 1977.
The corn cob buildings have been the star of many movies and television shows not to mention television commercials.
However, their appearance also makes for a unique “pie shape” layout in the units.
This unit is on the 59th floor and has been completely renovated including removing walls from the original kitchen and opening it up to the living space.
The listing indicates it has north, east and west city views.
The kitchen has white cabinets, new counter tops, a kitchen island, stainless steel appliances and a tile backsplash.
It appears that there are new hardwood floors throughout.
The bathroom has also been renovated with a stand-up shower.
There’s no central air but there are wall units.
There’s also no in-unit washer/dryer and parking is leased in the 896 car parking garage.
The buildings, however, were in the news this summer for some issues with their balconies.
An April 15, 2015, inspection resulted in building code violations including “failure to maintain the exterior walls of a building or structure” at 300 N. State St. It required a “comprehensive inspection of the building’s exterior,” city buildings department spokeswoman Mimi Simon said.
“The building’s management hired an engineering firm to conduct this examination, which found that all of the building’s facades and balconies need to be repaired or replaced to bring them up to code,” Simon said.
In March, the Marina Towers Condominum Association obtained a building permit to make more than $2.1 million in repairs to balconies at all elevations, public records show.
DKcondo, Marina City’s management company, did not respond to a request to be interviewed about the construction project.
Janiec offered vague details about the repairs, saying that it could take up to eight weeks to fix each affected balcony railing.
“Everything is a process. There are eight or nine steps to replace posts and certain grout takes a long time to cure,” Janiec said. “We are trying to get all the [repair] work done this year.”
Some residents, however, say they’ve been banned from balconies since October and they haven’t been given any guarantee the work will be finished this year.
Is a renovated Marina City unit a dream come true for a Millennial new to Chicago?
Dustin Harvey at Alto Realty has the listing. See the pictures here.
Unit #5918: 1 bedroom, 1 bath, 725 square feet
- Sold in November 1991 for $15,500
- Sold in October 2013 for $223,000 (per Redfin)
- Originally listed in August 2016 for $293,500
- Reduced
- Currently listed for $288,000
- Assessments of $539 a month (includes doorman, cable, clubhouse, exercise room, exterior maintenance, lawn care, scavenger, snow removal)
- Taxes of $4133
- No central air- wall units
- No in-unit washer/dryer
- Parking is leased in the 896 car parking garage
- Bedroom: 12×14
- Living room: 18×16
- Kitchen: 10×12

