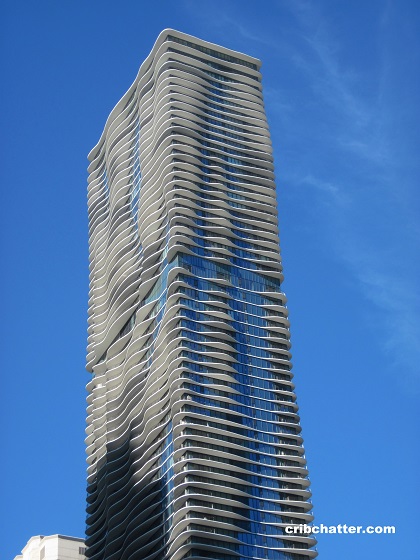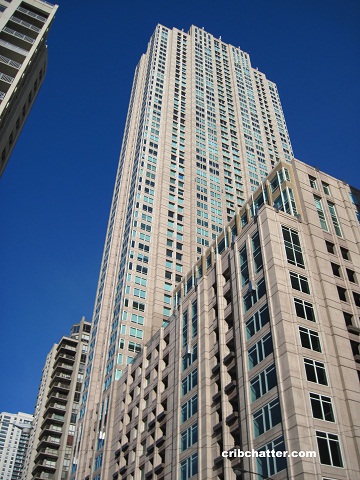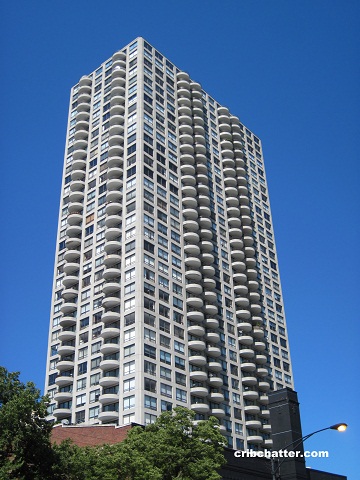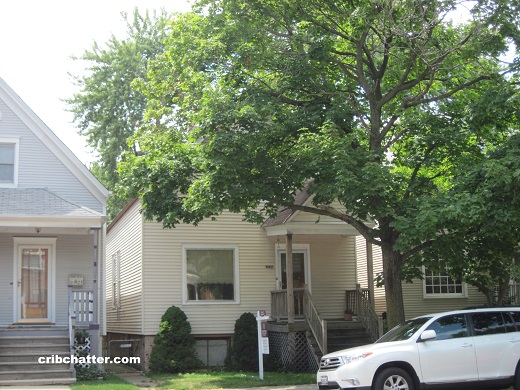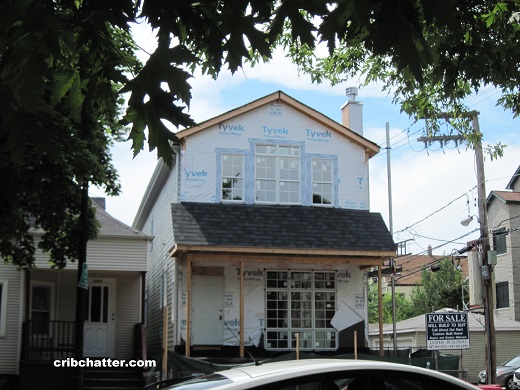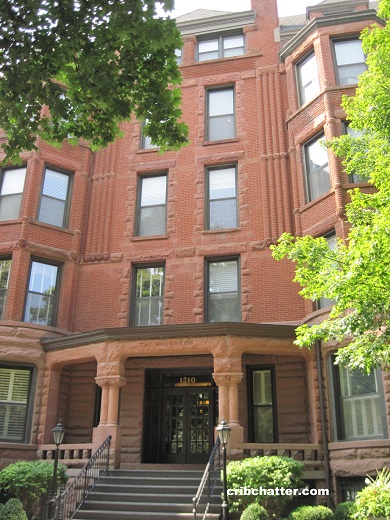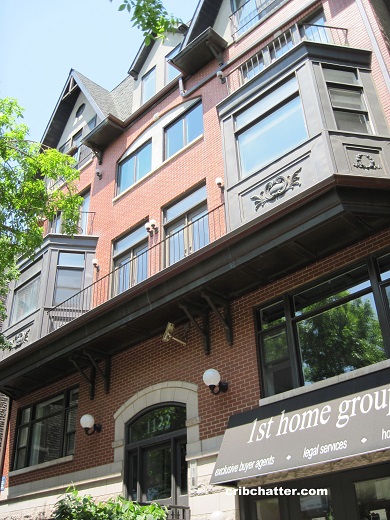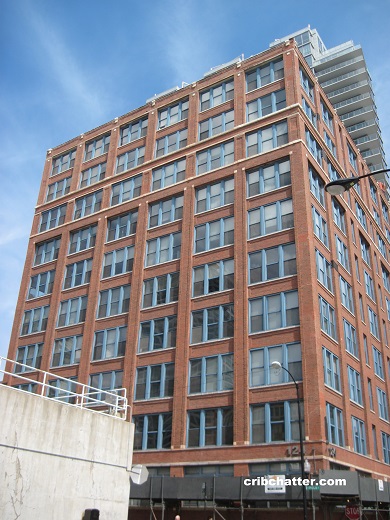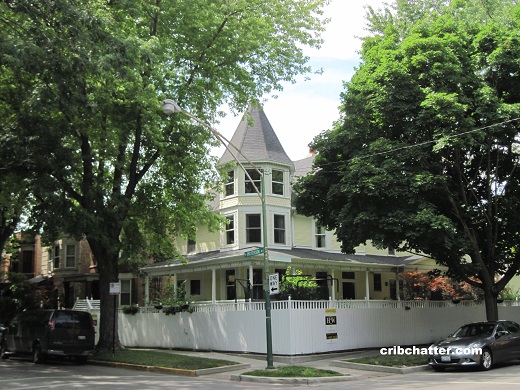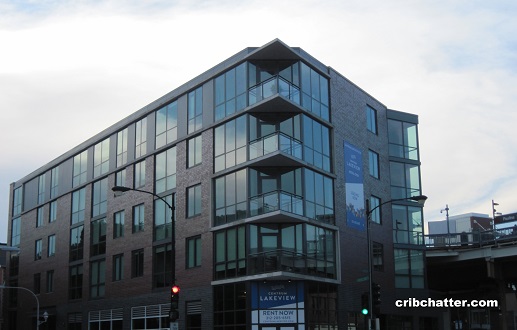
The Centrum Lakeview, a luxury boutique apartment building, at 1714 W. Roscoe in Lakeview just finished construction and is now leasing.
Anyone who takes the Brown Line from the north side has watched this building go up because it is right next to the Paulina Brown Line stop.
It has 39 units and just 7 parking spaces, but the whole point of the location is that you’re supposed to take public transportation if you live there so there isn’t parking for every unit.
There’s not a lot of new apartment construction in this neighborhood.
The units have luxury finishes and include in-unit washer/dryer and central air.
The kitchen cabinets are Italian designer cabinets by Abaco by Snaidero. There are pearl quartz counter tops in the kitchen and bathrooms.
The floors are Balterio gray-tone plank throughout.
The units have floor to ceiling windows and the windows on the north side, which face the L, are acoustically treated to abate the noise.
A Bow Truss Coffee is supposedly going in on the bottom floor.
Here are some of the units and the rental prices:
- A 542 square foot studio: $1822 a month (this is the cheapest unit in the building)
- A 835 square foot 1-bedroom: $2720-$2765 a month
- A 1031 square foot 2/2: $3143-$3225 a month
The building also allows 2 pets per unit. There is a $500 non-refundable pet fee for the first pet and a $300 pet fee for the second pet.
Additionally, there appears to be a $25 a month pet “rent” as well. See the details here.
We have seen rents at these price points (and per square footage price point) in many of the new construction apartment high rises in the downtown neighborhoods.
Can they get these prices for a building on the border of Lakeview and Roscoe Village?
And who is the target renter for this?
You can check out the building’s website below, which also includes some pictures of the interiors of the units and the building amenities.
Website: Centrum Lakeview

