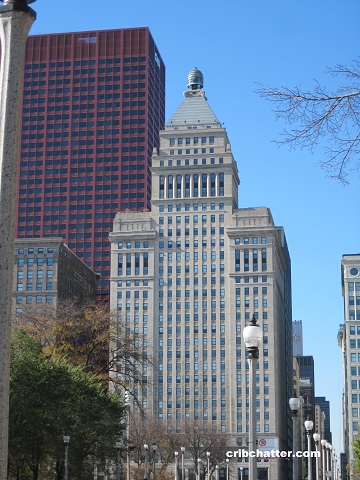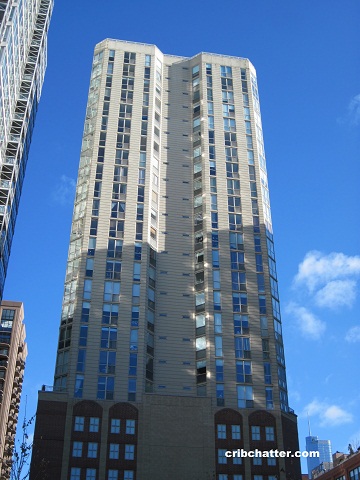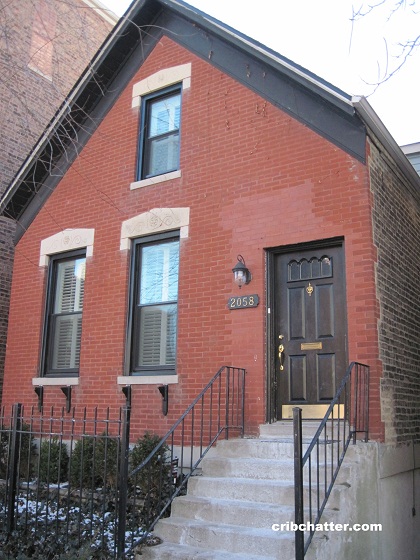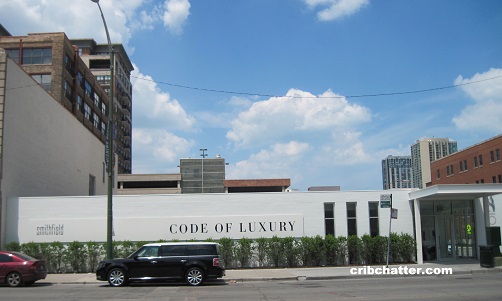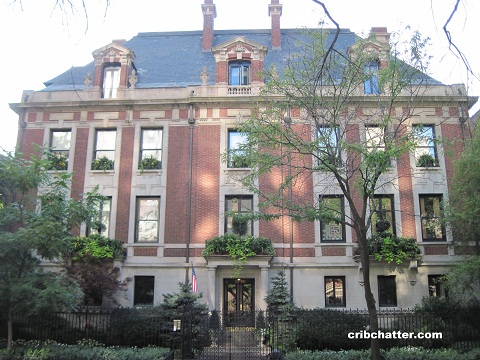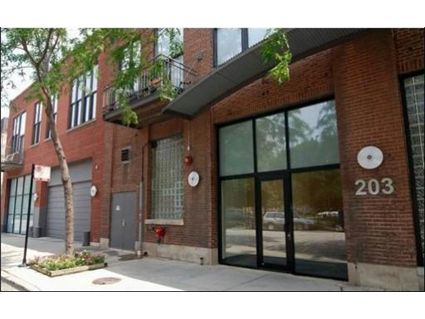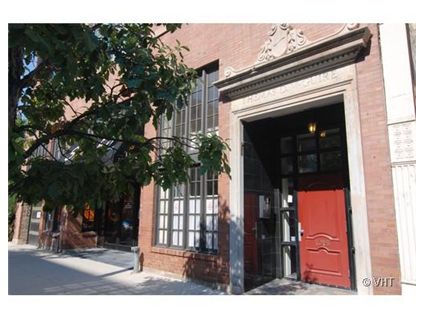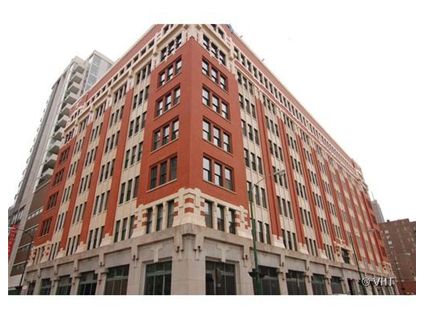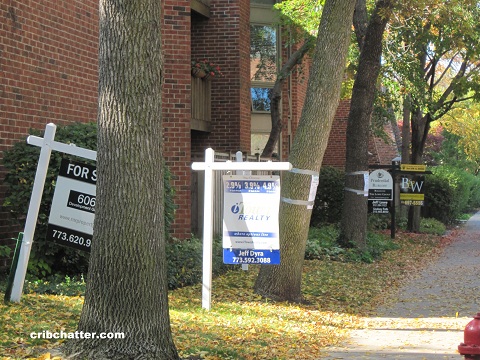Another Day, Another Multi-Million Dollar Penthouse Lists: 310 S. Michigan in the Loop
This 4-bedroom penthouse in the Metropolitan Tower at 310 S. Michigan across from Millennium Park in the Loop just came on the market.
It has unique features including extensive crown molding and 5 fireplaces.
The 4180 square foot unit has a library with wood paneling and a boxed ceiling.
All 4 bathrooms are marble and en suite.
The unit has 2 powder rooms.
The kitchen appears to have custom cabinets.
It has a 4000 square foot terrace which doesn’t appear to be landscaped or built-out in anyway (at least as can be determined from the pictures).
The unit comes with 3-car garage parking, central air and washer/dryer in the unit.
There’s a lot of competition in the luxury penthouse category right now.
This unit has come on the market at $4.9 million, or $1.325 million more than the 2014 sales price.
Does this penthouse have unique features that will set it apart from all the others also on the market?
Beth Burtt at Baird & Warner has the listing. See the pictures here.
Unit #2501: 4 bedrooms, 4 baths, 2 half baths, 4180 square feet
- Sold in August 2014 for $3.575 million
- Currently listed for $4.9 million
- Assessments of $2936 a month (includes heat, a/c, gas, doorman, cable, exercise room, exterior maintenance, lawn care, scavenger and snow removal)
- Taxes of $24603
- Central Air
- Washer/Dryer in the unit
- Includes 3 car garage parking
- Bedroom #1: 22×15
- Bedroom #2: 15×15
- Bedroom #3: 13×12
- Bedroom #4: 13×12
- Library: 22×17
- Terrace: 4000 square feet
