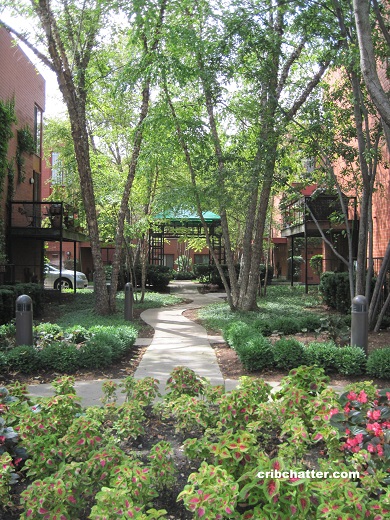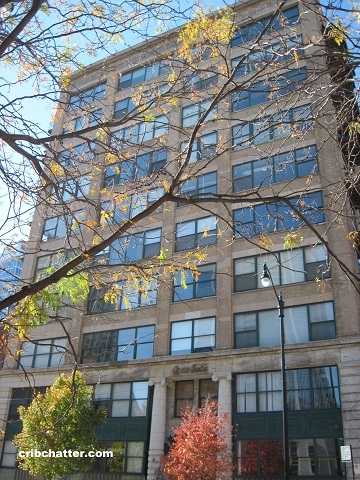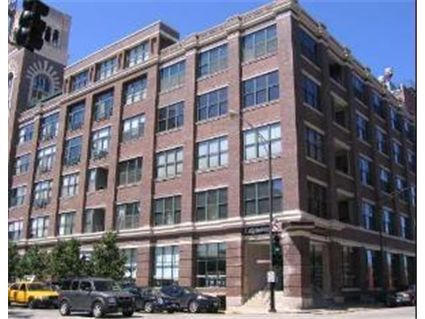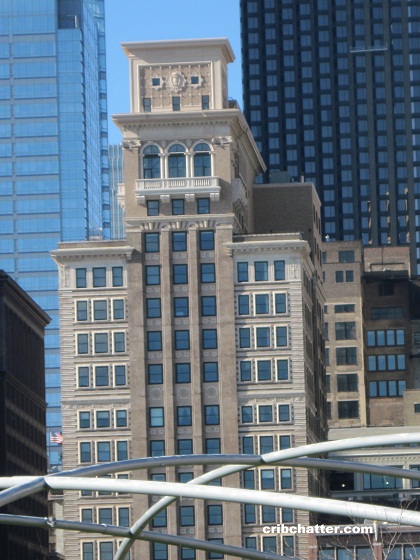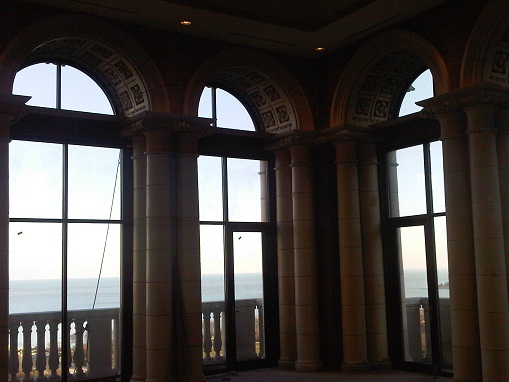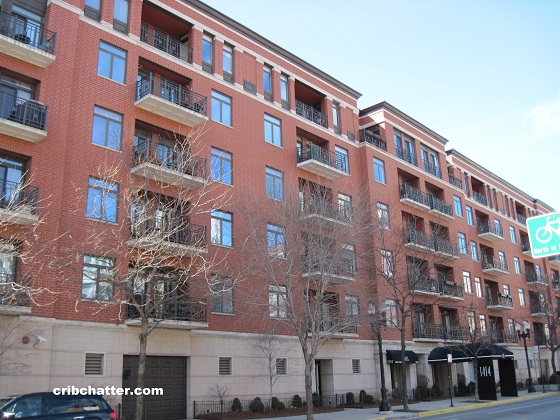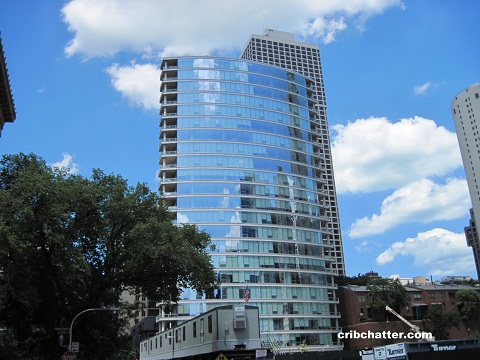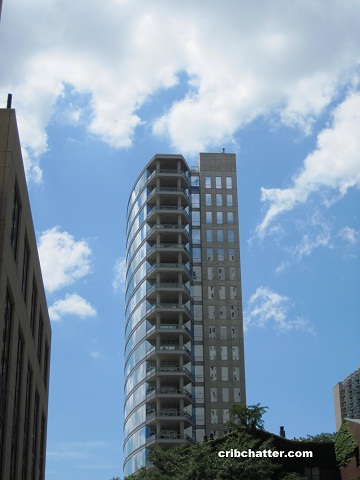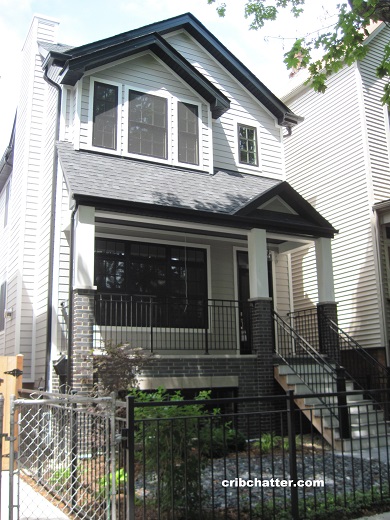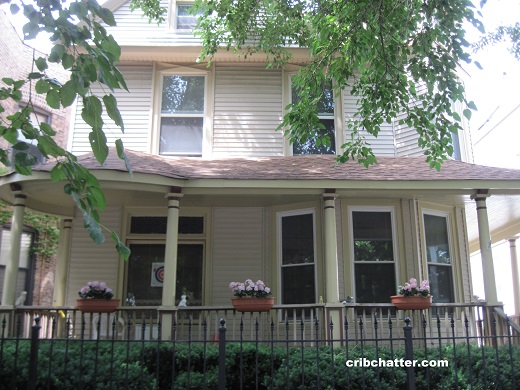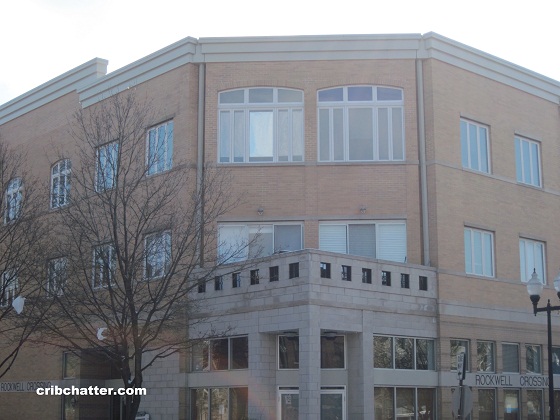Get a “Secret Garden” With Your Townhouse in the South Loop: 1254 S. Federal
This 2-bedroom townhouse in Dearborn Park II at 1254 S. Federal in the South Loop came on the market in early July 2016.
This complex was built in 1990 and because of its age, comes complete with large trees and lush greenery.
In fact, if you didn’t know better, you might not believe you were just blocks from the center of the city if you were standing in the middle of this complex.
This is one of the rare corner townhouses with 3-exposures and a 2-car garage.
It also has a big “secret garden” that extends out to Federal.
The townhouse has a first floor library, which also accesses the garden and has built-in bookcases.
The living room/dining and kitchen, along with a powder room, are on the second floor.
The kitchen has white cabinets, black granite counter tops and stainless steel appliances.
The third floor has two bedrooms and a bath.
This townhouse has central air and a skylight.
It has been on the market for more than 2 weeks, which is forever in this market.
Why isn’t this selling?
Terri Buseman at Re/Max Premier Properties has the listing. See the pictures here.
Unit F: 2 bedrooms, 1.5 baths, 1510 square feet
- Sold in April 1994 for $186,000
- Sold in September 1998 for $285,000
- Currently listed for $595,000
- Assessments of $275 a month (includes lawn care, snow removal)
- Taxes of $6929
- Central Air
- 2-car garage
- Bedroom #1: 16×12 (third floor)
- Bedroom #2: 11×19 (third floor)
- Library: 10×9 (main level)
