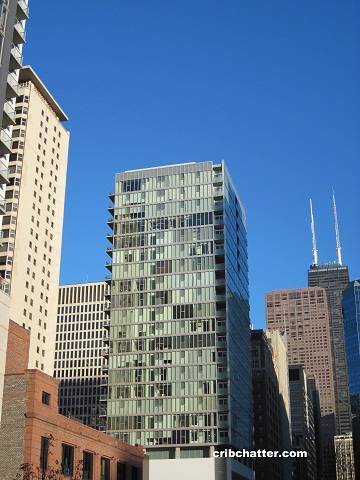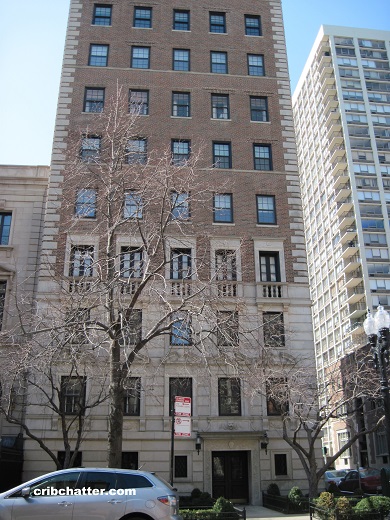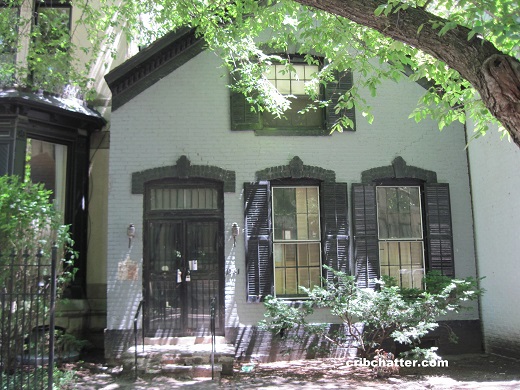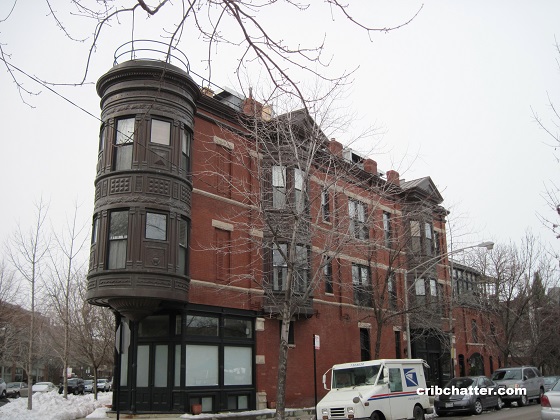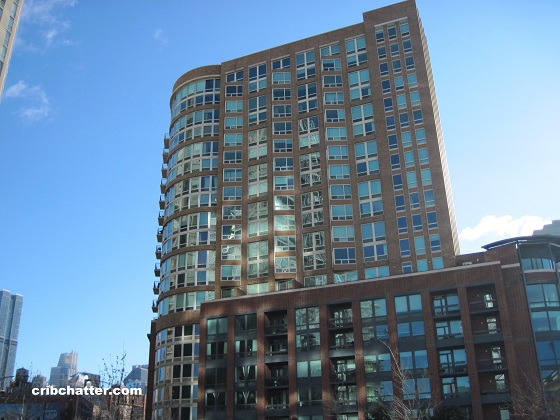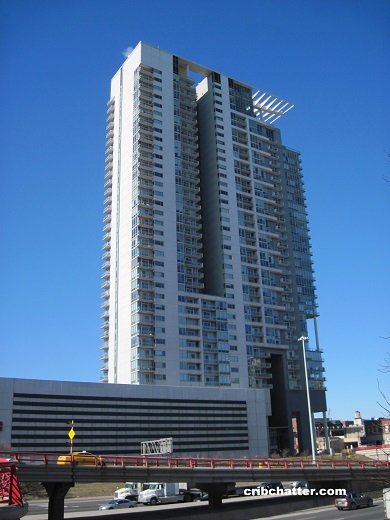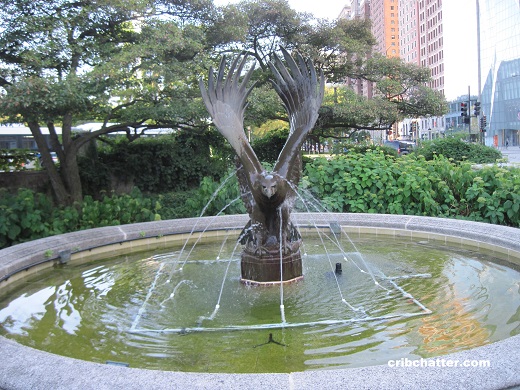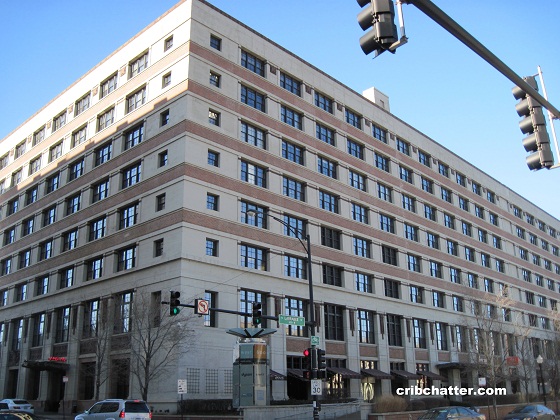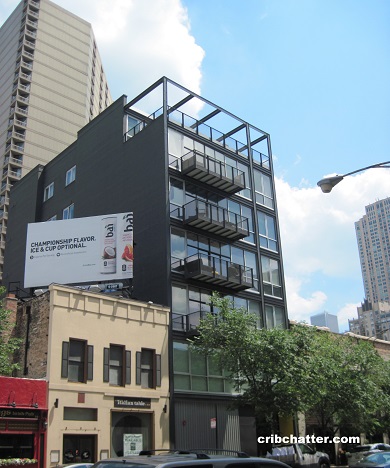Will the Hot 2016 Market Be the Charm For This Streeterville 1-Bedroom? 550 N. St. Clair
This 1-bedroom in 550 N. St. Clair in Streeterville just came on the market.
But this unit had been listed in 2014 and was withdrawn, unsold, in early 2015.
At 1225 square feet, it used to be a 2-bedroom but was reconfigured to have just 1-bedroom and a 16×8 dining room.
The unit has 11 foot floor to ceiling windows which face south and west.
This building was constructed around the same time as Helmut Jahn’s 600 N. Fairbanks so it has similar exposed concrete ceilings and pillars.
The listing says the kitchen is a “chef’s kitchen” with Subzero, Gaggenau, and a Bosch oven and dishwasher along with modern gray cabinets and what look like stone counter tops.
The master bathroom is “spa-caliber” with a walk-in shower and a rare bathroom window (rare for a high rise, at least.)
It has all the features that buyers look for including central air, washer/dryer in the unit and parking is available for $45,000.
Will the hot 2016 market make all the difference in getting this sold this time out?
D. Waveland Kendt at @Properties has the listing. See the pictures here.
Unit #2204: 1 bedroom, 1.5 baths, 1225 square feet
- Sold in October 2011 for $340,000 (doesn’t appear to include the parking)
- Originally listed in October 2014 for $550,000
- Withdrawn in February 2015
- Currently listed for $499,900 (plus $45,000 for the parking)
- Assessments of $487 a month (includes heat, a/c, gas, doorman, cable, exercise room, Internet, pool, exterior maintenance, scavenger, snow removal)
- Taxes of $5619
- Central Air
- Washer/Dryer in the unit
- Bedroom: 14×12
- Dining room: 16×8
- Living room: 20×14
- Laundry room: 4×6
