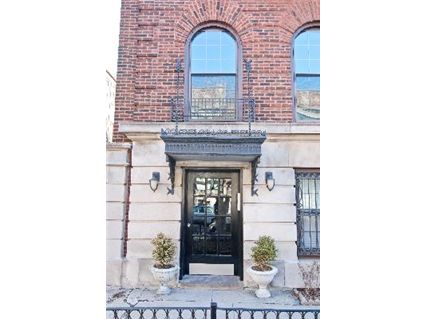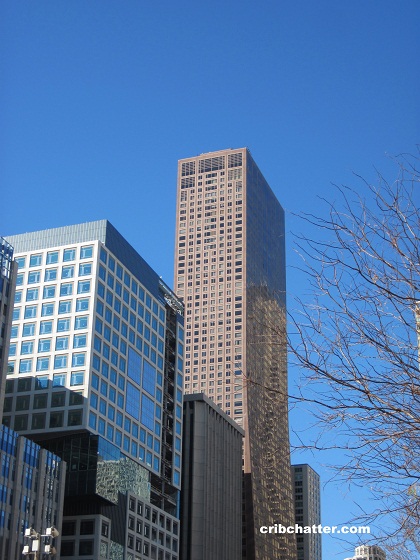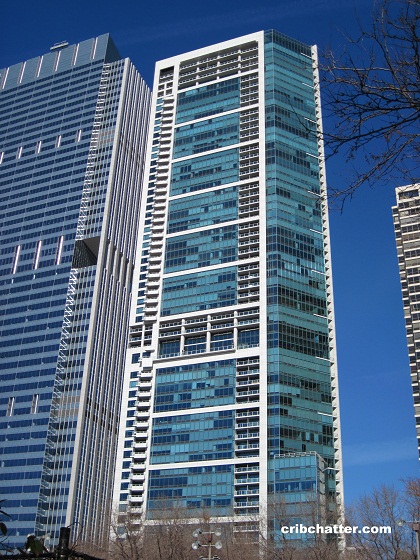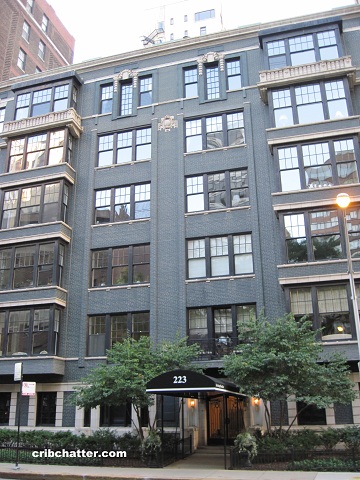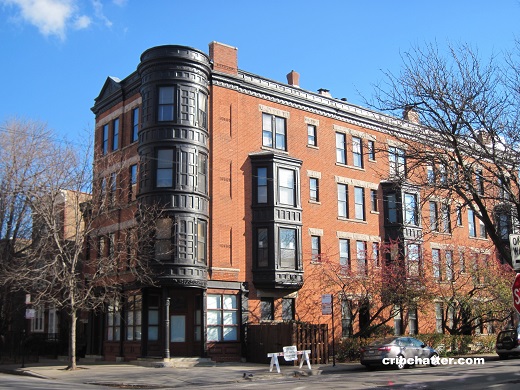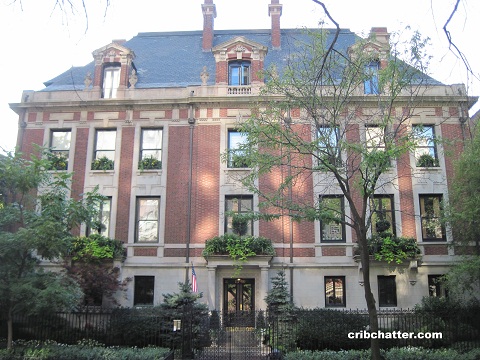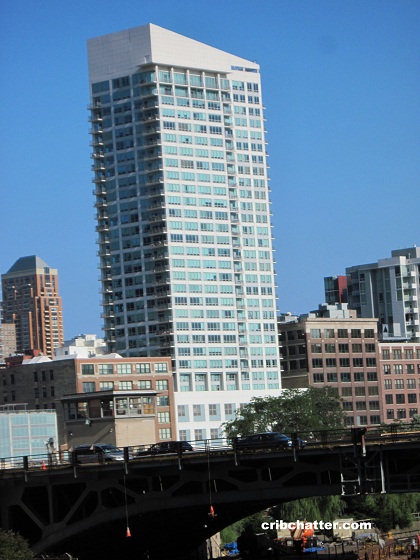It’s South Loop Week on Crib Chatter
The South Loop was the hottest neighborhood in Chicago, with one magazine even calling it the hottest neighborhood in the entire country, during Bubble 1.0.
But the bust hit the area extra hard, with valuations plunging. Many of the new construction condo towers were turned into apartments in order to get the units off the market.
However, a new day is dawning in the South Loop.
With most of the excess condo inventory absorbed, new construction towers are being announced again. And the area is slated to get two big new developments along the Chicago River which could result in a couple of thousand more units, in the form of apartments, townhouses and condos.
It means more people living in the neighborhood, more restaurants and stores as well as entertainment options.
That’s why I was surprised to see, that when I googled an address in the Burnham II development which stretches from Roosevelt Road south to 16th street just east of Clark, Google didn’t have a street view for any address in there.
It looks like the Google mapping van simply drove around the outside of the development, without ever driving in the one way you can get into it.
Strange.
I thought Google had street view on just about every street in the major cities (and then some) now.
Even Google has dissed the South Loop!
Is the South Loop about to make a big comeback?
Will it again be one of the hottest neighborhoods in the city?
