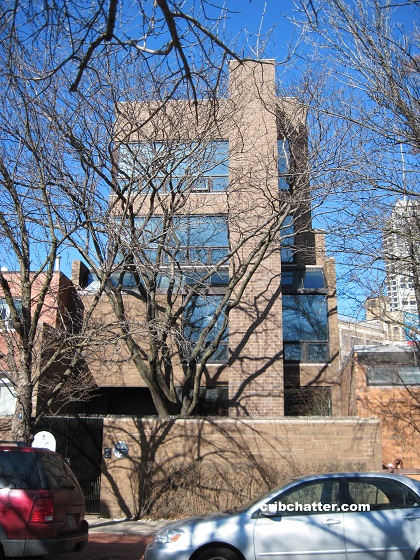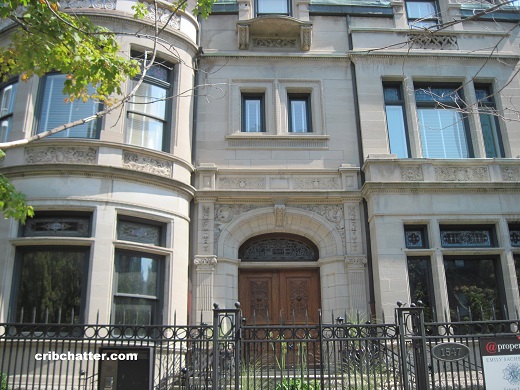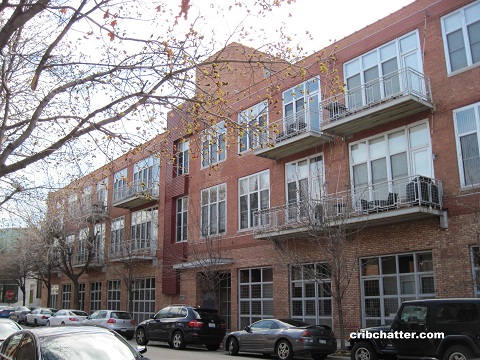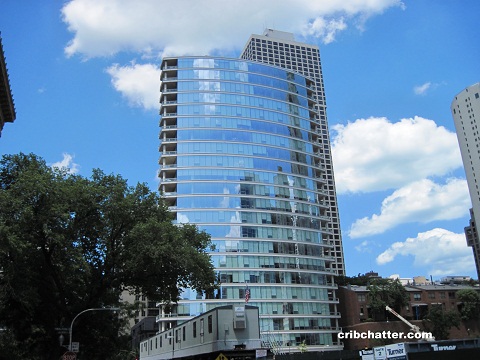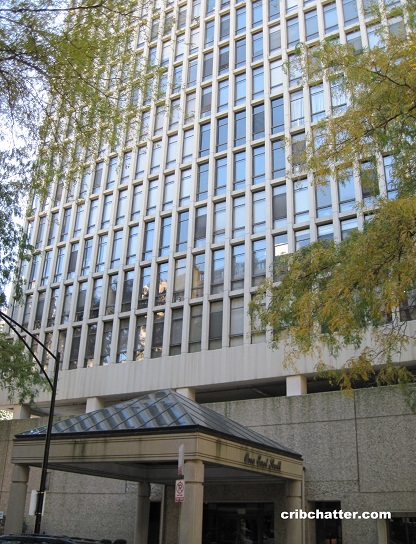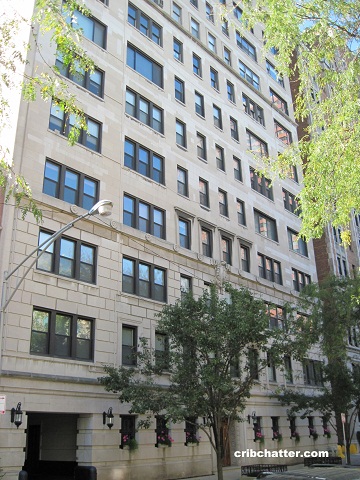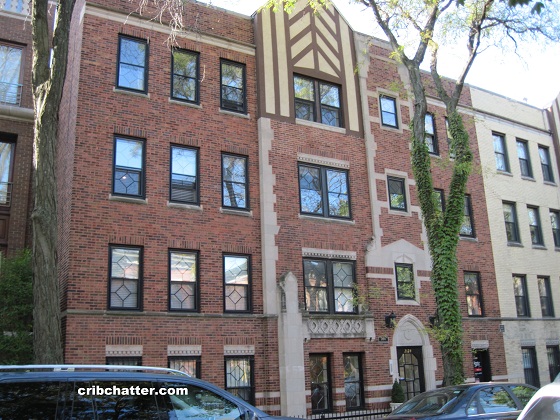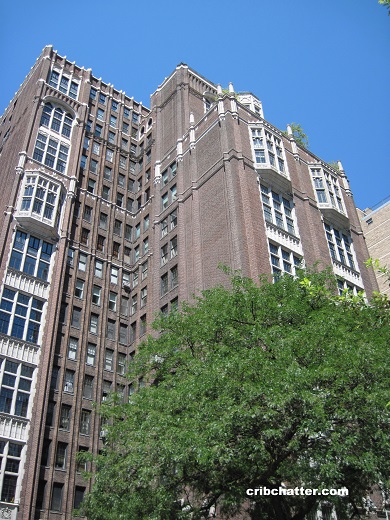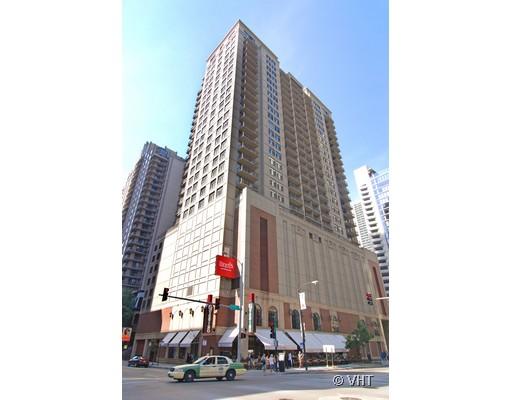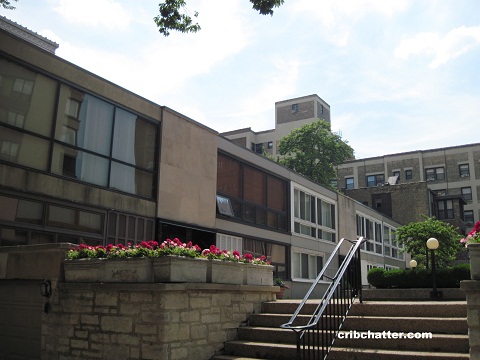The 5-Bedroom Fugitive House is Still Available in Lincoln Park: 336 W. Wisconsin
We’ve chattered several times about the 5-bedroom single family home at 336 W. Wisconsin in Lincoln Park, also known as “the Fugitive House.”
See our November 2012 chatter here and our May 2013 chatter here.
Back in May 2013, when the market was red hot, some of you thought the house would finally sell.
But this property is still on the market 2 years later.
The listing still says “Nothing else compares!”
If you recall, it was built in 1981 on a larger than average Chicago lot of 32×126.
It has a lot of features you don’t normally find in single family homes including a sauna, an elevator and an indoor pool.
It also has a 3 car garage.
The kitchen has white cabinets and a stainless steel refrigerator.
There are 3 master suites.
The Fugitive movie was released in 1993. Given that it’s 22 years old, does it even warrant a mention in a real estate listing anymore?
After years on the market, will this house finally find a buyer in 2015?
Margaret Wilczek at Berkshire Hathaway KoenigRubloff still has the listing. See the pictures again here.
336 W. Wisconsin: 5 bedrooms, 5 baths, 6129 square feet, 3 car garage
- Sold sometime before 1994 (?)
- Originally listed in June 2011 for $3.95 million
- Reduced
- Was listed in March 2012 at $3.699 million
- Under contract briefly in August 2012
- Was listed in May 2013 at $3.699 million
- Was still listed in 2014
- Was re-listed in May 2015 for $3.65 million
- Reduced
- Currently listed for $3.5 million
- Taxes now $54,188 (they were $48,774 in May 2013)
- Central Air
- Sauna
- Elevator
- Indoor pool
- Bedroom #1: 15×19 (third floor)
- Bedroom #2: 12×22 (second floor)
- Bedroom #3: 13×16 (second floor)
- Bedroom #4: 13×14 (second floor)
- Bedroom #5: 14×18 (fourth floor)
- Family room: 17×20 (main floor)
