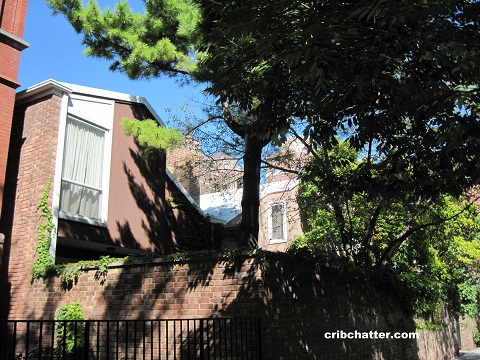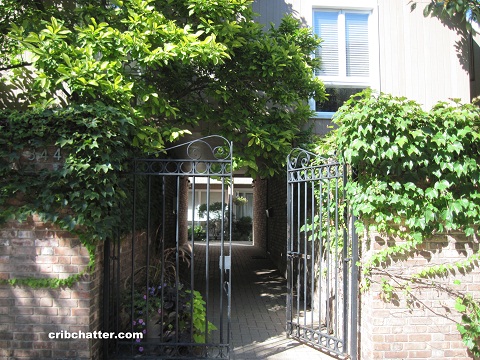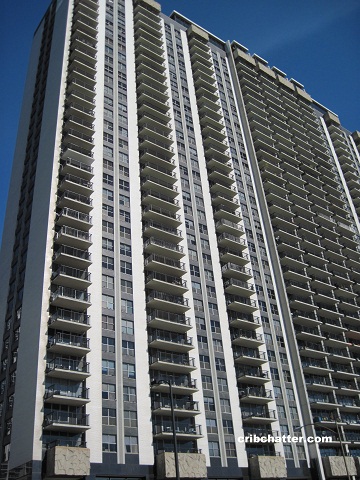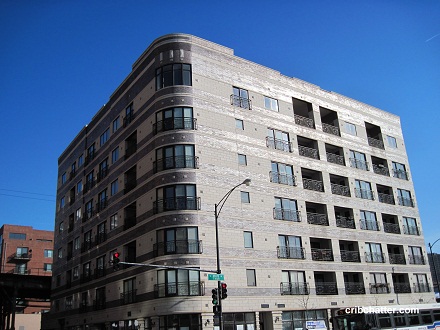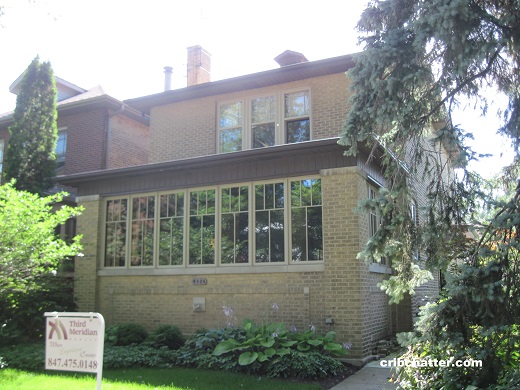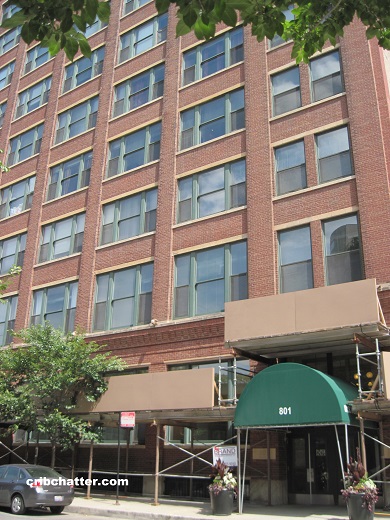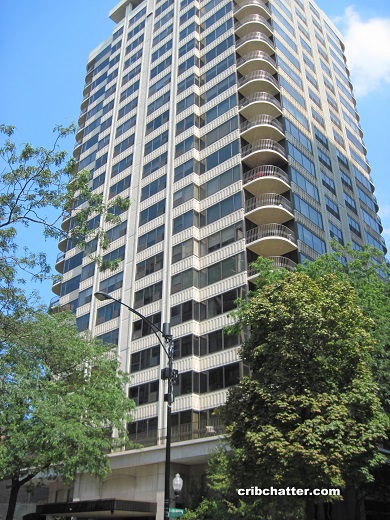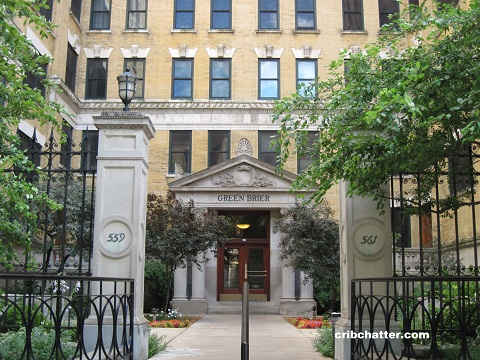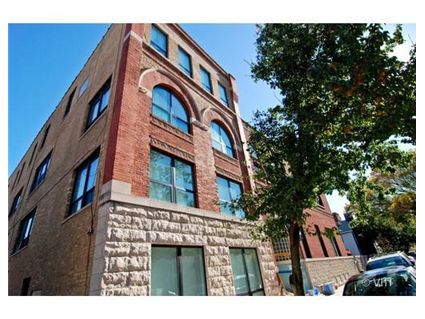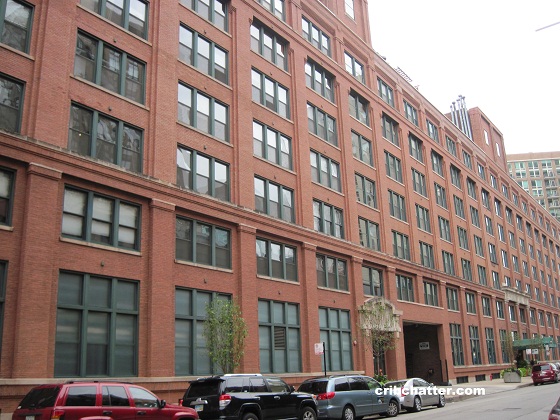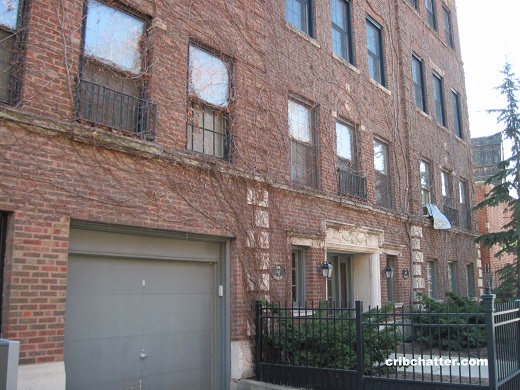Get a Huge Outdoor Terrace Without Buying a SFH: 344 W. Dickens in Lincoln Park
This 2-bedroom townhouse at 344 W. Dickens in Lincoln Park came on the market in early September 2015.
The listing says it has been renovated.
Built in 1963, I’m not going to list everything that has been done but here are some of the things:
- New walnut stained Brazilian cherry floors on all levels
- New appliances and mechanicals
- New kitchen, with a 6-burner cooktop and stainless steel appliances
- New roof and skylights
- New 3/4″ glass enclosed spiral stairs
- California closets
- New bathrooms
There is also a huge 29×14 outdoor terrace with a remote controlled awning.
Both bedrooms are on the second floor.
There’s a lower level family room and laundry room.
The townhouse has central air and one exterior parking place is included.
It is a fee simple townhouse so the monthly HOA is low and includes garbage and snow removal.
This townhouse went under contract once in September.
Will it go under contract again quickly?
Laura Topp at Berkshire Hathaway Koenig Rubloff has the listing. See the pictures here.
Or see it at the Open Houses on Saturday, Oct 10 from 2- 4 pm and Sunday, Oct 11 from 2-4 pm.
Unit #5: 2 bedrooms, 1.5 baths, no square footage listed
- Sold in May 2004 for $345,000
- Sold in August 2005 for $400,000
- Originally listed in September 2015 for $599,000
- Under contract
- Re-listed in October 2015 for $594,000
- Reduced
- Currently listed at $589,000
- Assessments of $40 a month (includes scavenger and snow removal)
- Fee simple
- Taxes of $6305
- Central Air
- Exterior parking space included
- Bedroom #1: 19×13 (second floor)
- Bedroom #2: 19×13 (second floor)
- Family room: 25×18 (lower level)
- Laundry room: 14×15 (lower level)
