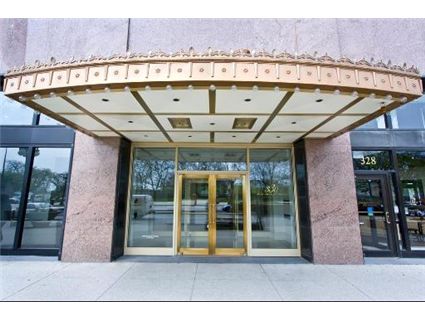
This 2-bedroom in 330 S. Michigan across from Grant Park in the Loop came on the market in June 2015.
At 1100 square feet, it has a split floor plan with hardwood floors in the living area and carpet in the bedrooms.
The kitchen has maple cabinets, white appliances and green stone counter tops.
This unit doesn’t have Grant Park views but it has windows in each of the rooms.
It has the features buyers look for including central air, washer/dryer in the unit and garage parking is included in the price.
This unit has already been under contract once but has since reduced $35,900 to $339,000.
Is this a deal?
Jason Webb at City Point Realty LLC has the listing. See the pictures here.
Unit #1510: 2 bedrooms, 2 baths, 1100 square feet
- Sold in February 2000 for $196,500
- Sold in April 2003 for $210,000
- Originally listed in June 2015 for $374,900
- Reduced
- Under contract once
- Currently listed for $339,000 (includes the parking)
- Assessments of $582 a month (includes water, parking, doorman, cable, exterior maintenance, exercise room, snow removal)
- Taxes of $3740
- Central Air
- Washer/Dryer in the unit
- Bedroom #1: 15×12
- Bedroom #2: 11×10
- Living room: 19×17
- Kitchen: 10×7
September 30th, 2015 | Posted in Loop | 16 Comments
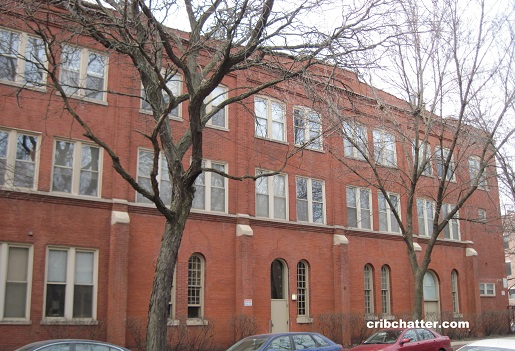
This 1-bedroom top floor loft in the Wheelworks Lofts at 2510 N. Wayne in Lincoln Park came on the market in April 2015.
The Wheelworks is a former Schwinn factory.
This loft has exposed brick and 16-foot timber ceilings
with a skylight.
This is 2-units that have been combined into one larger unit so it is a rare 1-bedroom with 2 bathrooms.
It also has 2 wood-burning fireplaces.
The kitchen has white cabinets and some appliances are stainless steel.
It has central air, washer/dryer in the unit and deeded, gated secured parking which is included in the price.
The listing says this building has no rental cap but a great owner occupancy which makes this home a “great investment.”
This unit has been reduced $25,000 since April 2015.
If you’re an owner occupier, is it good or bad that there isn’t a rental cap in place?
Thomas Youngblood at @Properties has the listing. See the pictures here.
Or see it in person at the Open House on Sunday, Oct 4 from 12-2:00 pm
Unit #305: 1 bedroom, 2 bath, 1100 square feet
- Sold in January 1994 for $217,500
- Bank owned in October 1998
- Sold in November 1998 for $175,000
- Sold in June 2005 for $275,500 (included the parking)
- Originally listed in April 2015 for $324,900
- Reduced
- Currently listed at $299,900 (includes the parking)
- Assessments of $324 a month (includes water, snow removal, exterior maintenance, scavenger)
- Taxes of $3622
- Central Air
- Washer/dryer in the unit
- 2 wood burning fireplaces
- Bedroom: 13×13
September 29th, 2015 | Posted in Lincoln Park, Lofts | 27 Comments
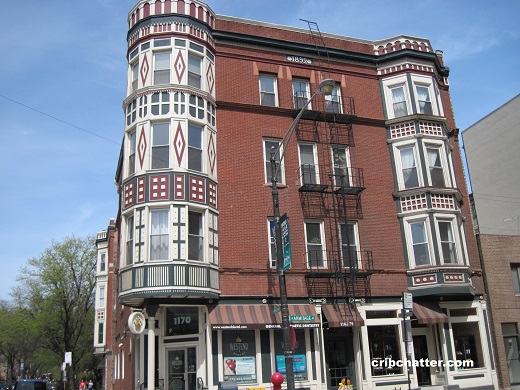
This 2-bedroom at 1170 W. Armitage in Lincoln Park came on the market in early September 2015.
It is in turreted part of the building.
It has 10-foot ceilings, custom built-ins and a wood-burning fireplace.
The kitchen has dark cabinets, a breakfast bar, stainless steel appliances and granite counter tops.
The unit has a master suite where the bathroom has a walk-in body shower.
There’s central air and washer/dryer in the unit.
A deeded parking spot is including in the price at 1122 W. Armitage.
This property recently reduced $9,000 to $510,000.
Properties near the Armitage brown line stop and its shops and restaurants are getting a premium.
Will this unit get it too?
Cathy Ivcich at @Properties has the listing. See the pictures here.
Unit #2W: 2 bedrooms, 2 baths, 1450 square feet
- Sold in June 1994 for $205,000
- Sold in December 2010 for $290,000
- Originally listed in September 2015 for $519,000
- Reduced
- Currently listed at $510,000
- Assessments of $289 a month (includes water, exterior maintenance, scavenger, snow removal)
- Taxes of $5463
- Central Air
- Washer/Dryer in the unit
- Deeded parking included in the price at 1122 W. Armitage
- Wood-burning fireplace
- Bedroom #1: 17×12
- Bedroom #2: 14×12
September 29th, 2015 | Posted in Lincoln Park | 36 Comments
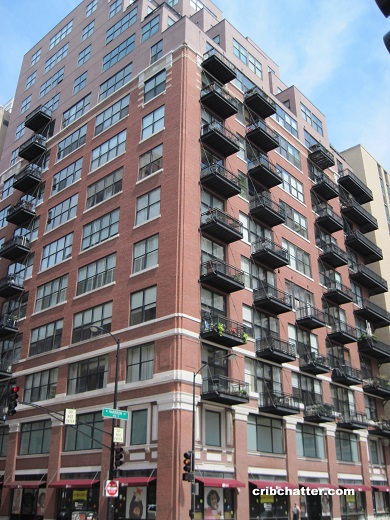
This 2-bedroom loft in the Harrison Street Lofts at 547 S. Clark in Printers Row just came on the market.
The Southwest corner unit has 12 foot concrete ceilings and a two walls of industrial sized windows.
At 1532 square feet, it isn’t your typical new construction 1200 square foot 2/2. It has enough space for a dining room table.
The kitchen has cherry cabinets, granite counter tops and stainless steel appliances.
There is custom lighting and window treatments throughout.
The master suite has a walk-in closet and a dual shower.
It is unique for Printers Row because it seems to have all the bells and whistles that buyers look for including washer/dryer in the unit, central air and heated garage parking.
It even has a balcony, which is rare for most of the loft buildings in this neighborhood.
Will this sell quickly?
Pamela Sage at Baird & Warner has the listing. See the pictures here.
Unit #602: 2 bedrooms, 2 baths, 1532 square feet
- Sold in April 2004 for $374,000
- Currently listed for $499,500 (includes 1 heated garage parking space)
- Assessments of $591 a month (includes water, security system, exercise room, scavenger, snow removal, exterior maintenance)
- Taxes of $6406
- Central Air
- Washer/Dryer in the unit
- Bedroom #1: 11×16
- Bedroom #2: 11×13
September 28th, 2015 | Posted in Lofts, Printers Row | 5 Comments
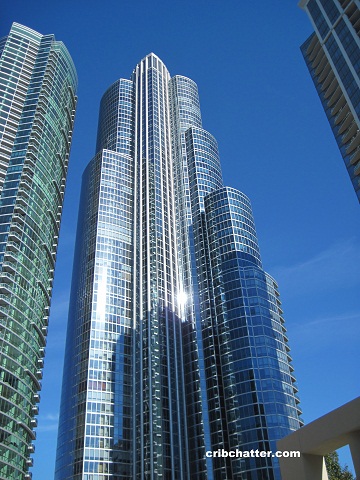
This 3-bedroom in One Museum Park at 1211 S. Prairie in the South Loop came on the market in June 2015.
It is the preferred Northeast corner with views of Grant Park and the Chicago skyline as well as the lake the museum campus.
At 2920 square feet, it is a true home in the sky with a family room and side-by-side washer/dryer.
The master suite has 2 custom walk-in closets and the bathroom has a double steam shower.
The listing says the kitchen is new with white Wood-Mode cabinets and quartz counter tops along with luxury stainless steel appliances.
One car parking is included and a second is available for another $40,000.
It appears this unit may still be developer owned. It has been on and off the market since 2008.
Listed at $1.875 million, is this building considered a “luxury address” by buyers?
Millie Rosenbloom at Baird & Warner has the listing. See the pictures here.
Unit #3401: 3 bedrooms, 3.5 baths, 2920 square feet
- No prior sale
- Originally listed in June 2015 for $1.875 million
- Currently still listed at $1.875 million
- Assessments of $1787 a month (includes heat, a/c, water, doorman, exercise room, snow removal, exterior maintenance)
- Taxes of $6481
- Central Air
- Washer/Dryer in the unit
- 1 car parking included with a second available for another $40,000
- Bedroom #1: 16×14
- Bedroom #2: 14×12
- Bedroom #3: 11×11
- Family room: 15×13
- Laundry room: 7×7
September 28th, 2015 | Posted in South Loop | 44 Comments
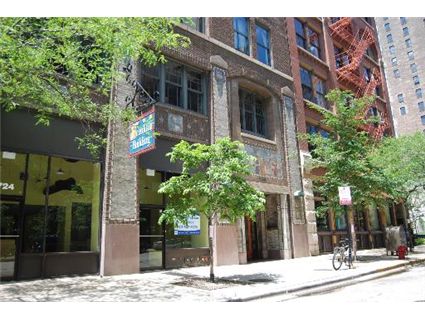
This 2-bedroom triplex penthouse loft in the Franklin Lofts at 720 S. Dearborn in Printers Row just came on the market.
But if it looks familiar, that’s because we chattered about it in 2011 and 2012. See our June 2011 chatter here.
The listing says it’s been “completely renovated.”
It still has exposed brick, but the finishes are now contemporary with dark wood floors and a modern staircase.
The kitchen is contemporary with wood cabinets, granite counter tops and stainless steel appliances.
One bedroom is on the main floor and the second bedroom is on the third level.
It has the features buyers look for with central air and washer/dryer in the unit but the building doesn’t have parking.
But its biggest selling point is the 10×20 private terrace with views of the Willis Tower.
It’s listed for $250,000 more than the 2013 selling price.
Will it get the premium now that it’s been renovated?
Nadine Ferrata at Coldwell Banker has the listing. See the pictures here.
Or see it in person at the Open House this Sunday, Sep 27 from 1-3 pm.
Unit PH2: 2 bedrooms, 2 baths, 1767 square feet, triplex
- Sold in November 1990 for $275,000
- Sold in September 1997 for $305,000
- Sold in January 2000 for $385,000
- Sold in August 2007 for $570,000
- Sold in August 2013 for $400,000
- Currently listed for $650,000
- Assessments are now $1336 a month (they were $1258 in September 2012)- includes heat, a/c, water, gas, cable, exterior maintenance, snow removal)
- Central Air
- Washer/Dryer in the unit
- No parking with this building
- Bedroom #1: 16×12 (third floor)
- Bedroom #2: 12×10 (main floor)
- Living room/kitchen: main floor
- Terrace: 10×20 (third floor)
September 25th, 2015 | Posted in Lofts, Printers Row | 5 Comments
This is a very busy week for new construction announcements with seemingly at least a half a dozen GreenZone building announcements made this week.
But none were more momentous than the two high rise projects announced for the South Loop.
The first building is a Rafael Vinoly designed 76-story tower at 113 E. Roosevelt that may be one or possibly two towers anchoring the south end of Grant Park at Roosevelt and Michigan (see below for renderings). There is a 2-acre parcel available there.
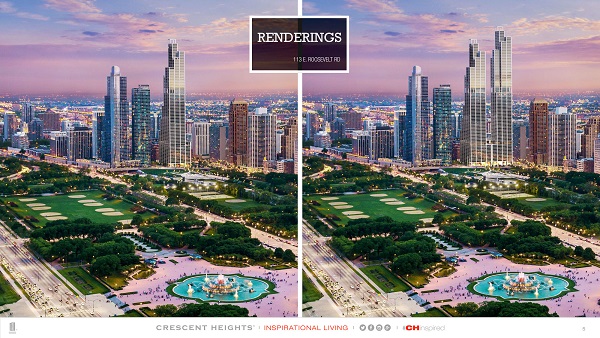
From Curbed:
The project would be Crescent Heights’ first new construction project for Chicago, and the aim would be to “anchor the south end of Grant Park.” The almost modular looking project would be built in phases and could ultimately produce nearly 800 new apartments for the area. Because of the sheer scale of the development, the plan would include apartments of varying sizes, floor plans and prices. According to Viñoly, the plan would present a number of options for folks in different price ranges and needs, stating that the project is “not just an architectural idea, but an urban design idea.”
The second tower is Helmut Jahn’s 86-story condo/apartment building at 1000 S. Michigan Avenue that would have 506 residences and 598 parking spaces.
The rendering below is from JAHN- with the one on the left including the newly announced Vinoly towers.
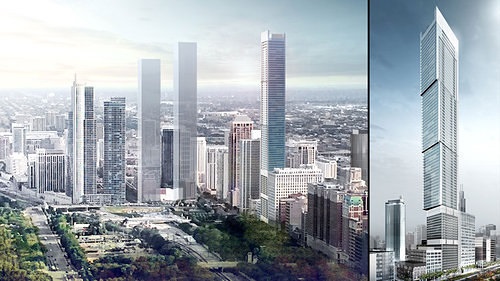
From Dennis Rodkin at Crain’s:
The exterior would be mostly clad in glass, with two vertical “zippers” running up the Michigan Avenue facade that contain inset, glass-railed balconies.
The developer’s proposal says the building would be 993 feet tall but shows a cap over the rooftop terrace that would reach 1,030 feet. At that height, the building would rank as Chicago’s fifth-tallest, after the Willis, Trump, Aon and Hancock towers. However, the planned Vista tower by Jeanne Gang is currently designed to be 64 feet taller Jahn’s.
What are your thoughts on the possibility of several new mega-high rises in the South Loop?
These are not your run-of-the-mill apartment building announcements.
September 25th, 2015 | Posted in Market Conditions | 21 Comments
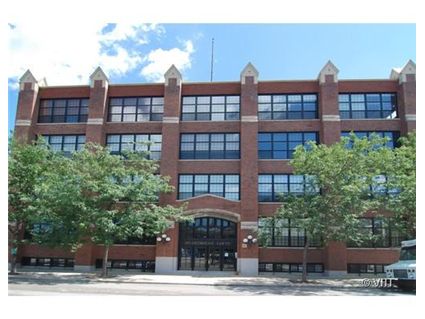
This 2-bedroom authentic loft in the Heartbreak Lofts at 17 N. Loomis came on the market in August 2015.
It is bank owned. It took the bank 7 years to put this property back on the market.
We last chattered about it in August 2015. See our chatter here.
If you recall, this is a northeast corner loft with 12 foot concrete ceiling and amazing industrial windows along both sides of the loft.
It has hardwood floors and some exposed brick.
The master bedroom is fully enclosed.
The kitchen has wood cabinets, stainless steel appliances and granite counter tops.
The loft has all the other features buyers look for including washer/dryer in the unit, central air and garage parking included.
Back in August, I thought this might sell quickly given the dearth of inventory, especially for large authentic lofts, in the West Loop.
The West Loop also continues to be one of the hottest neighborhoods in the city due to the influx of technology companies in the Fulton Market area.
This loft has had 3 price reductions in the last 40 days.
Why isn’t this selling?
Kevin Maloney at Exclusive Real Estate Limited has the listing. See the pictures here.
Unit #1F: 2 bedrooms, 2 baths, no square footage listed
- Sold in May 2001 for $297,500
- Sold in September 2003 for $315,000
- Lis pendens filed in March 2008
- Lis pendens foreclosure filed in May 2010
- Bank owned in May 2015
- Originally listed in August 2015 for $469,000 (includes garage parking)
- Reduced
- Currently listed at $454,000 (includes garage parking)
- Assessments of $388 a month (includes exterior maintenance and snow removal)
- Taxes of $4202
- Central Air
- Washer/Dryer in the unit
- Bedroom #1: 18×13
- Bedroom #2: 13×10
September 24th, 2015 | Posted in Lofts, West Loop | 11 Comments
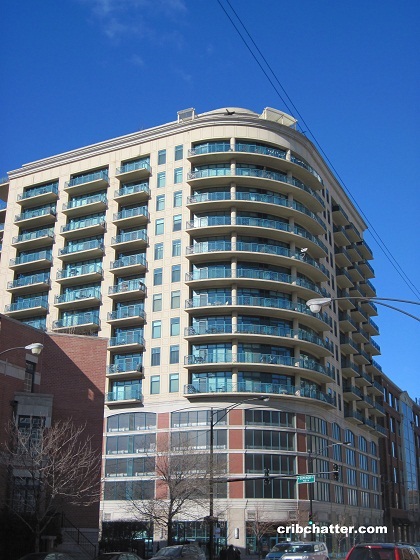
This 1-bedroom penthouse unit at 340 W. Superior in River North recently came on the market.
But we’ve chattered about it twice before. The last time was in June 2015 when it had been reduced. See our chatter here.
If you recall, it is a “true” penthouse with a 31×12 private terrace that looks west with “sunset and city views.”
One of the old listings said the apartment was “conceived by renowned designer William Eubanks” and has 10 foot ceilings with crown molding.
The kitchen has light cabinets (white?) with granite counter tops and stainless steel appliances.
The bathrooms are marble.
It has the other features buyers look for including central air, washer/dryer in the unit and garage parking.
In September 2014, it was listed for $475,000 plus $35,000 for the parking.
A year later, it has come on the market reduced by $80,000 at $400,000 plus $30,000 for the parking.
Why isn’t this selling?
Nancy Thomas at Berkshire Hathaway KoenigRubloff still has the listing. See the pictures here.
Unit #PH5: 1 bedroom, 1.5 baths, 1016 square feet
- Sold in October 2002 for $357,500
- Was listed in September 2014 for $475,000 plus $35,000 for the parking
- Re-listed in April 2014 for $445,000 plus $30,000 for the parking
- Reduced
- Re-listed in September 2015 for $400,000 plus $30,000 for the parking
- Assessments are the same- $861 a month (includes heat, a/c, gas, doorman, cable, water, exterior maintenance, snow removal, scavenger)
- Taxes are now $8327 (they were $8151)
- Central Air
- Washer/Dryer in the unit
- Bedroom: 13×11
September 24th, 2015 | Posted in River North | 18 Comments
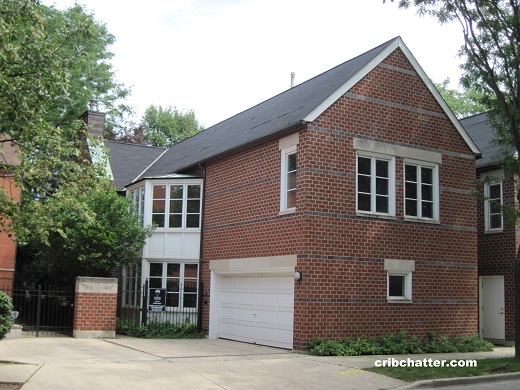
This 4-bedroom single family home at 1417 S. Federal in Dearborn Park II in the South Loop came on the market in April 2015.
This house is rare as there aren’t many single family homes in the South Loop.
This one was built in 1993 by Booth Hansen on a 36×105 lot.
It has a private 18×37 backyard as well as a common park area that is shared by a few other single family homes and a group of townhouses.
There is a $600 annual fee to maintain those common areas.
This is part of the park behind the houses/townhouses. It is fenced and gorgeous.
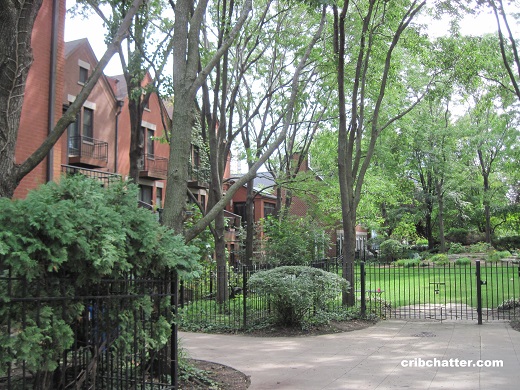
This house has the layout desired by buyers with all 4 of the bedrooms on the second floor.
It has bay windows and 5 skylights along with a rare 2-car attached garage (i.e. not on the alley- it’s accessible from the street) and parking on the parking pad.
The kitchen has white cabinets.
The master suite has 2 walk-in closets.
This house was already under contract once.
Since April, it has been reduced $175,000.
At $1.325 million, is it priced to sell?
Cynthia Bauer at Re/Max Premier Properties has the listing. See the pictures here.
1417 S. Federal: 4 bedrooms, 4.5 baths, no square footage listed
- Sold in April 1993 for $498,000
- Originally listed in July 2015 for $1.5 million
- Reduced several times
- Under contract- but now re-listed
- Currently listed at $1.325 million
- Taxes of $12167
- $600 annual fee for common areas
- Central Air
- 2-car attached garage
- Bedroom #1: 16×19 (2nd floor)
- Bedroom #2: 18×12 (2nd floor)
- Bedroom #3: 14×9 (2nd floor)
- Bedroom #4: 17×12 (2nd floor)
- Family room: 16×27 (basement)
September 23rd, 2015 | Posted in South Loop | 23 Comments











