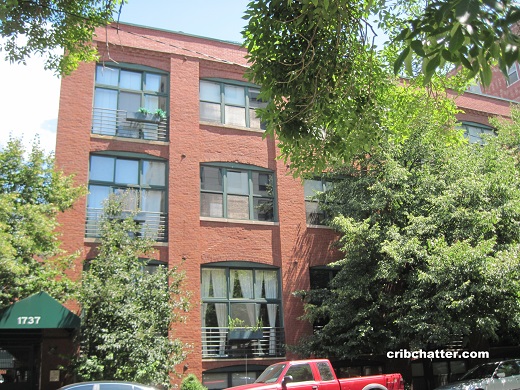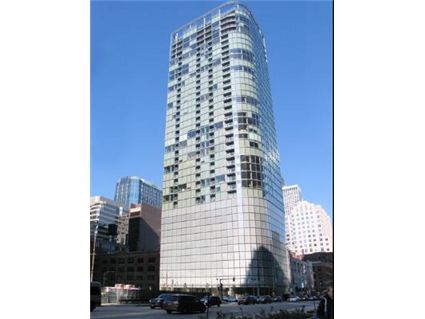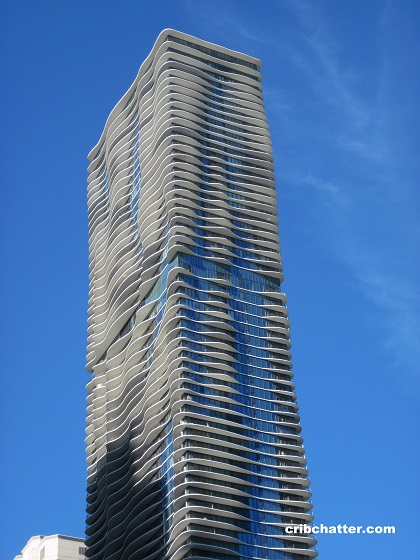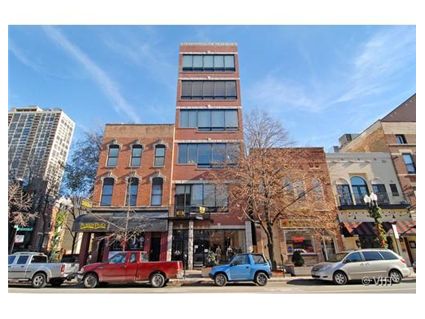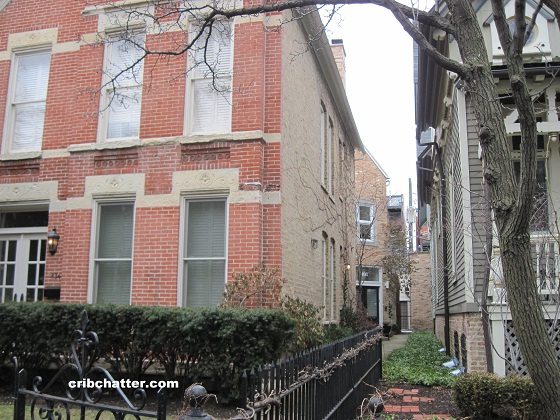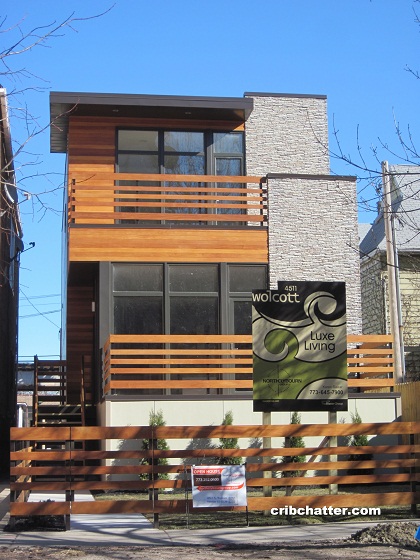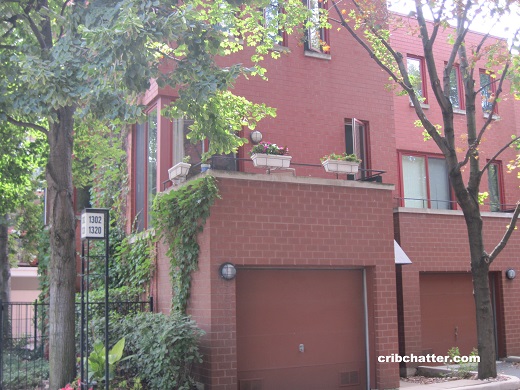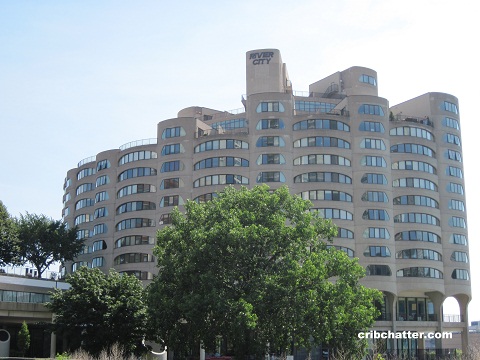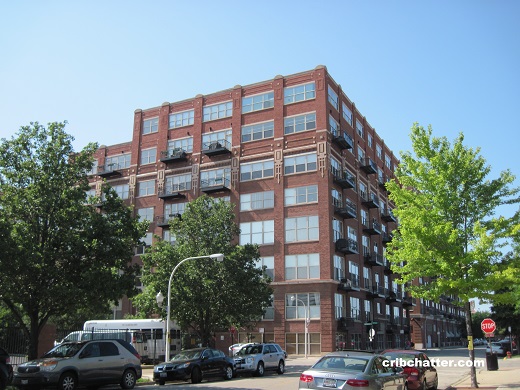Want to Live Near the 606? A 2-Bedroom Loft at 1737 N. Paulina in Bucktown
This 2-bedroom top floor loft at 1737 N. Paulina in Bucktown just came on the market.
It has the loft features buyers look for including timber ceilings and exposed beams and brick and large industrial windows.
Because it’s the top floor unit, it has a skylight in the kitchen for extra light.
The kitchen has custom modern dark cabinets, quartz counter tops, stainless steel appliances and a subway tile backsplash.
Both bedrooms have windows, which is rare in most lofts, and one of the bedrooms is fully enclosed.
A spiral staircase takes you upstairs to the second floor den with a wine bar and a private rooftop deck.
It has central air, washer/dryer in the unit and gated parking.
The building, with 27 lofts, is just steps away from the new 606 trail.
This unit hasn’t been on the market in 15 years. The neighborhood has basically completely changed in that time period.
Will this loft be under contract this week?
Aaron Share at Berkshire Hathaway KoenigRubloff has the listing. See the pictures here.
Unit #302: 2 bedrooms, 2 baths, 1800 square feet, duplex
- Sold in July 1992 for $113,000 or maybe $226,000– as there are two different amounts listed
- Sold in April 1997 for $222,500
- Sold in October 1998 for $245,000
- Sold in November 2000 for $306,500
- Currently listed for $549,900
- Assessments of $437 a month (includes water, snow removal, exterior maintenance)
- Taxes of $6489
- Central Air
- Washer/Dryer in the unit
- Private rooftop terrace
- Bedroom #1: 18×14 (first floor)
- Bedroom #2: 13×12 (first floor)
- Den: 12×11 (second floor)
