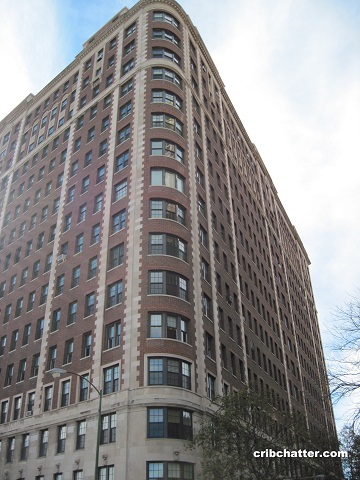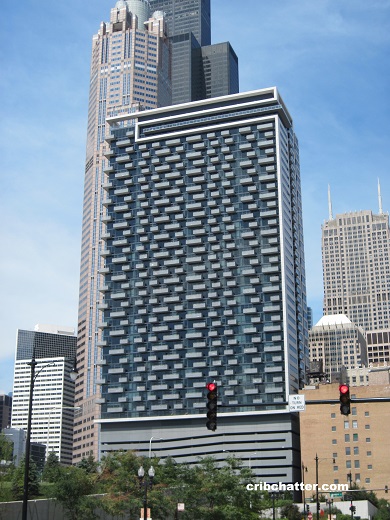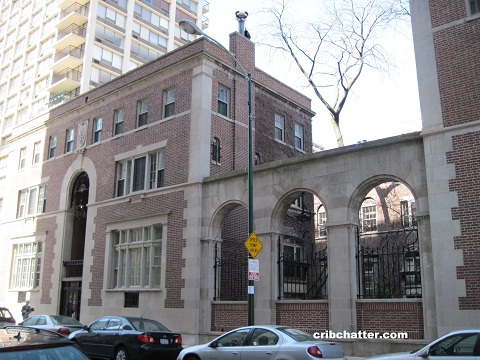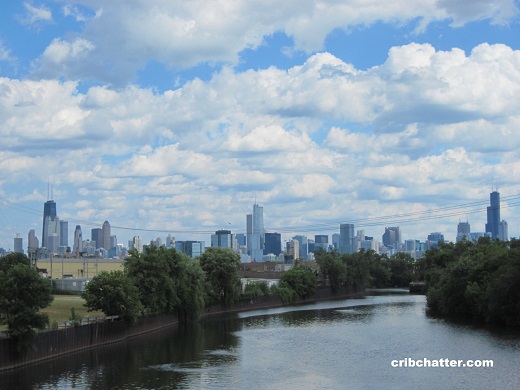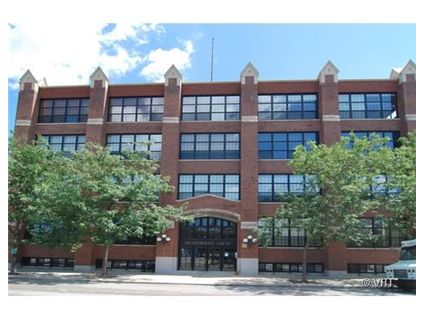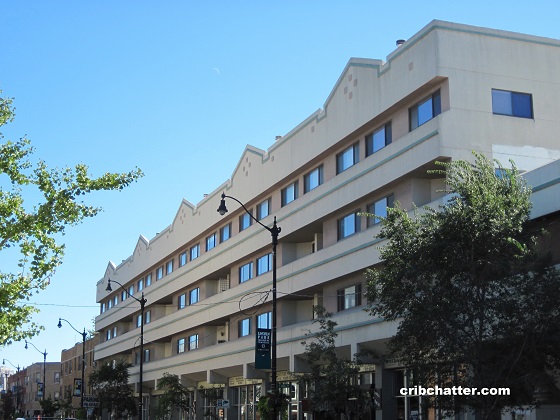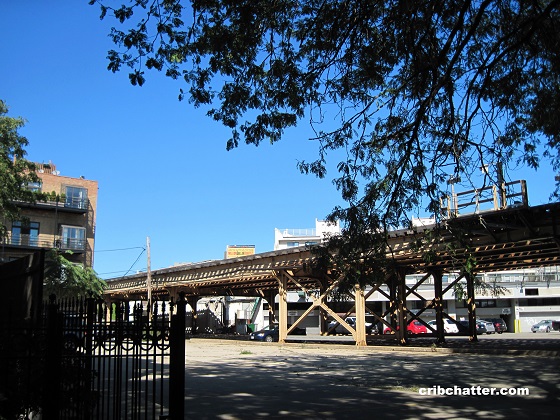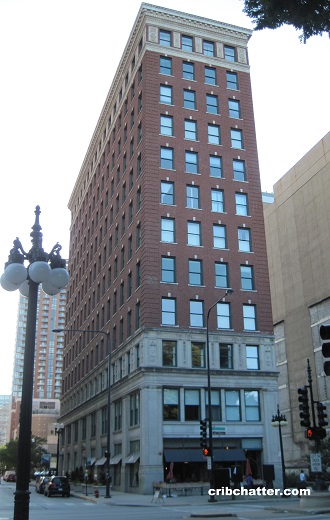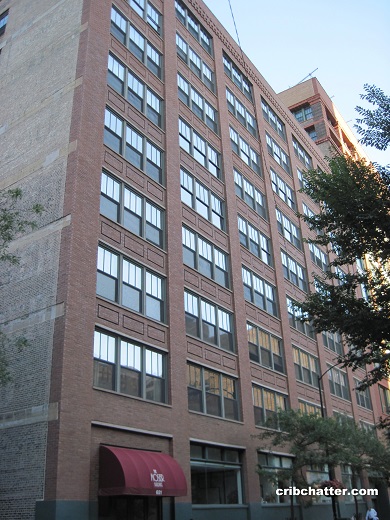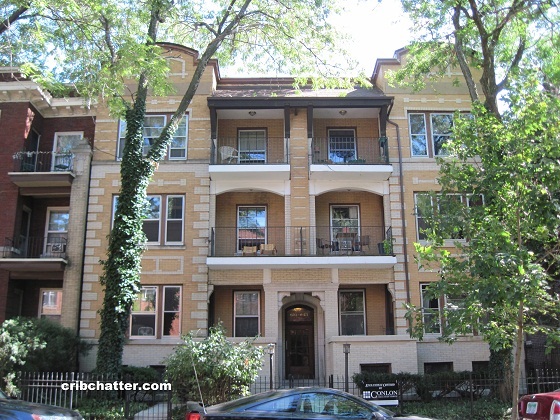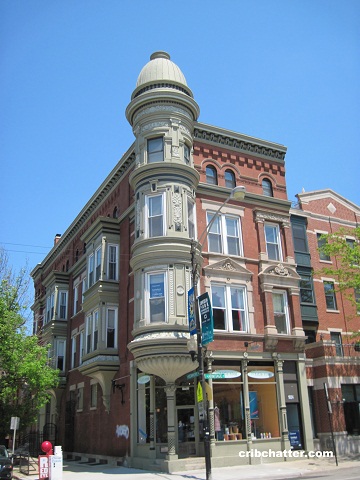Live in One of Lakeview’s Grand Dames: A 2-Bedroom in 3750 N. Lake Shore Drive
This 2-bedroom in 3750 N. Lake Shore Drive in Lakeview came on the market in August 2014.
3750 N. Lake Shore Drive is one of the grand dames of the co-op buildings.
Designed by Robert DeGolyer and built in 1926, it has 127 units. It’s a full service building with one of the best indoor pools in the city. It also has an exercise room and a doorman.
This unit has north and east exposures with lake views.
The listing says it has a new kitchen, with white cabinets and black granite counter tops along with stainless steel appliances and a wine refrigerator.
It also has “upgraded” baths with heated floors.
Not all units have washer/dryer in the unit, but this one does, along with central air.
There’s no parking directly with the building but it can be leased right behind the building.
Yes, the assessments are $2074 a month. But that includes heat, gas, cable and taxes, among other things.
There are 9 units on the market in the building and 3 are under contract but they are the units listed under $190,000. Several of the other units are also estate sales and the units need full renovation.
This building was built to be homes in the sky with generous room sizes and “maid’s” quarters.
But in 2015, who’s the target buyer for this building?
Jennifer Ames at Coldwell Banker has the listing. See the pictures here.
Unit #4B: 2 bedrooms, 2.5 baths, no square footage listed
- I couldn’t find a prior sales price because it’s a co-op
- Was originally listed in August 2014
- Currently listed at $549,000
- Assessments of $2074 a month (includes heat, gas, water, cable, taxes, doorman, pool, exercise room)
- Taxes of $5377
- Central Air
- Washer/Dryer in the unit
- Parking available for lease behind the building
- Gas burning fireplace
- Bedroom #1: 21×13
- Bedroom #2: 19×13
- Den: 18×8
- Galley: 16×9
