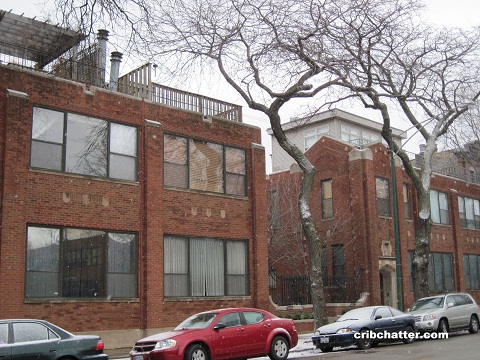
This 4-bedroom at 2222 N. Racine in Lincoln Park came on the market in June 2015.
This is a brick and timber loft building but the units are townhouse style, with your own private door facing the courtyard.
This property has 3-levels and a 330 square foot first floor private terrace.
It also has the only private attached garage in the building.
Two of the bedrooms are on the second floor and two are on the third.
The unit has slate flooring and a den with coffered ceilings.
The listing describes the kitchen as a “chef’s kitchen” with Viking, Miele and Subzero appliances.
Originally listed for $999,900 it has recently reduced $50,000 to $949,900.
This property seems to have it all, including the coveted 4-bedrooms.
Why isn’t this selling?
Nathan Ryle at Dream Town has the listing. See the pictures here.
Or you can go to the Open House on Aug 16 from 1:00-3:00 pm.
Unit #5: 4 bedrooms, 3.5 baths, no square footage listed
- Sold in February 2000 for $374,000
- Sold in August 2002 for $629,000
- Sold in August 2005 for $825,000
- Sold in August 2008 for $865,000
- Sold in September 2011 for $742,500
- Originally listed in June 2015 for $999,900
- Reduced
- Currently listed for $949,900
- Assessments of $359 a month (includes exterior maintenance, snow removal)
- Taxes of $8835
- Central Air
- Washer/Dryer in the unit
- Includes the only attached garage in the building
- Bedroom #1: 18×16 (second floor)
- Bedroom #2: 12×10 (second floor)
- Bedroom #3: 13×10 (third floor)
- Bedroom #4: 10×11 (third floor)
August 12th, 2015 | Posted in Lincoln Park | 6 Comments
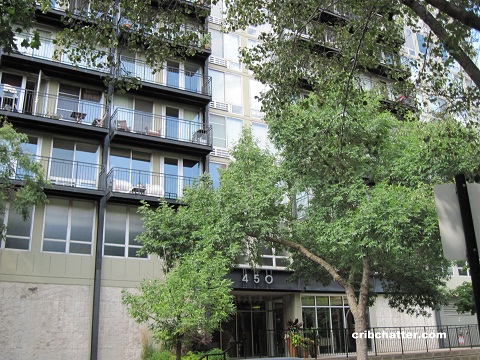
This 1-bedroom in 450 W. Briar in East Lakeview came on the market in February 2015.
It is on the 7th floor and faces south.
This was a new conversion in 2005 so this has a kitchen with cherry cabinets, black granite counter tops and stainless steel appliances.
There are wood floors in the living room and new carpet in the bedroom.
The listing says it has been newly painted.
The building was built in 1974 so there is no central air. It has wall units in the living room and bedroom.
But there’s an in-unit washer/dryer and parking is available in the building for $29,500.
This building even has a rooftop pool and fitness room.
With 5% down and a 3.9% mortgage rate, according to the mortgage calculators, your monthly mortgage payment would be just $900. Even with taxes, PMI, assessments it’s just $1330.
Why rent?
Matthew Putnick at Jameson Sotheby’s has the listing. See the pictures here.
Unit #7N: 1 bedroom, 1 bath, no square footage listed
- Sold in November 2005 for $258,000
- Originally listed in February 2015 for $215,000
- Reduced several times
- Currently listed at $199,000 (parking $29,500 extra)
- Assessments of $288 a month (includes pool and fitness)
- Taxes of $3290
- No central air- wall units only
- Washer/Dryer in the unit
- Bedroom: 13×11
- Living room: 16×13
- Kitchen: 11×10
August 11th, 2015 | Posted in Lakeview | 42 Comments
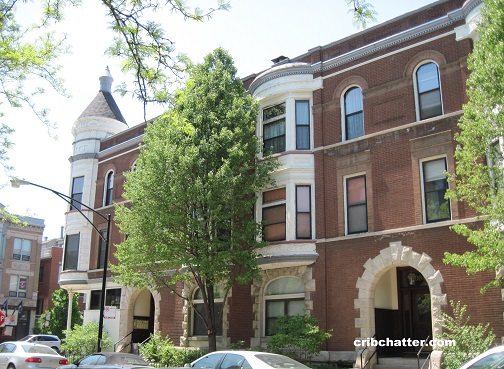
This 3-bedroom at 2000 N. Clifton in Lincoln Park came on the market in April 2015.
The building was built in 1920 and is in the middle of the restaurant and shopping scene on Armitage.
This is a corner unit with some of its vintage features still intact including bay windows and a wood burning fireplace.
It has exposed brick.
The kitchen has white cabinets and stainless steel appliances.
The unit has central air and an in-unit washer/dryer but it doesn’t have parking.
Originally listed for $475,000 it has been reduced several times and is now listed at $435,000.
Three bedroom condos across the city have been really hot as they are normally deemed large enough in which to possibly raise children.
Why isn’t this one selling?
Leigh Marcus at @Properties has the listing. See the pictures here.
Unit B: 3 bedrooms, 2 baths, no square footage listed
- Last sold in 1987 but no price listed
- Originally listed in April 2015 for $475,000
- Reduced several times
- Currently listed at $435,000
- Assessments of $410 a month (includes exterior maintenance)
- Taxes of $7726
- Central Air
- Washer/Dryer in the unit
- No parking
- Bedroom #1: 15×12
- Bedroom #2: 14×13
- Bedroom #3: 22×11
August 11th, 2015 | Posted in Lincoln Park | 17 Comments
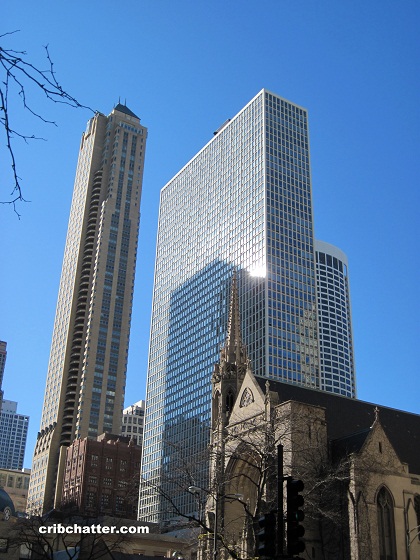
This 1-bedroom at 111 E. Chestnut in the Gold Coast came on the market in March 2015.
Built in 1972-1973 as apartments, the building has 444 units and was converted into condos in 1994.
This 44th floor unit has west facing views of Chicago and the suburbs beyond.
At 1,000 square feet, it’s almost as large as many 2-bedrooms in the neighborhood.
The listing says it is “renovated” and “highly upgraded.”
The kitchen has custom cabinets and stainless steel appliances.
The bath is stone with a Jacuzzi tub.
Although the building was built in 1973, this unit comes with an in-unit washer/dryer.
It has wall air conditioning units.
Parking is included in the price.
This is a full service building with a pool, a doorman and an exercise room.
Now listed at just $369,000, how can you beat that price for that view?
Pasquale Recchia at @Properties has the listing. See the pictures here.
Unit #44D: 1 bedroom, 1 bath, 1000 square feet
- Sold in May 1998 for $177,500
- Sold in February 2003 for $260,000
- Originally listed in March 2015 for $400,000
- Reduced several times
- Currently listed at $369,000 (includes parking)
- Assessments of $649 a month (includes cable, internet, doorman, pool, exercise room)
- Taxes are $3811
- Wall unit air conditioning
- Washer/Dryer in the unit
- Bedroom #1: 15×14
August 10th, 2015 | Posted in Gold Coast | 30 Comments
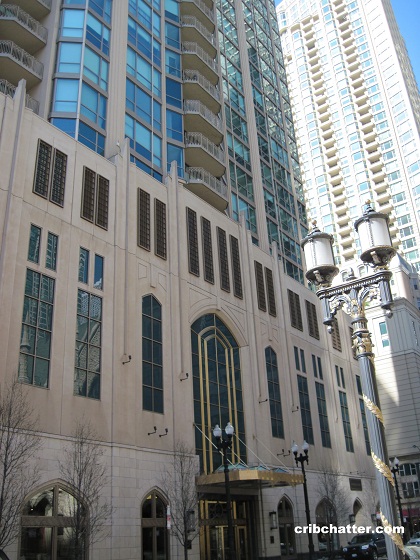
This 2-bedroom in The Pinnacle at 21 E. Huron in River North came on the market in April 2015.
It’s on the “terrace” level of the building, which is the 7th floor, and has west facing, or city, views.
The unit has its own 2,000 square foot terrace that is landscaped with planters some of which include pine trees.
The kitchen has maple cabinets, granite counter tops and stainless steel appliances.
It has 12 foot ceilings and a split floor plan.
The unit also has all the features buyers look for including washer/dryer in the unit, central air and parking is available for purchase in the building.
This property was originally listed for more than double the 2011 purchase price but has since been reduced.
Is there an extra premium put on extra large high rise terraces?
Or is 2000 square feet just too much to handle?
Chezi Rafaeli at Coldwell Banker has the listing. See the pictures here.
- Sold in July 2005 for $570,000
- Sold in May 2011 for $505,000
- Originally listed in April 2015 for $1.275 million
- Reduced several times
- Currently listed at $998,000 (parking is extra)
- Assessments of $676 a month (includes gas, cable, pool, doorman)
- Taxes of $8440
- Central Air
- Washer/Dryer in the unit
- Bedroom #1: 13×14
- Bedroom #2: 13×14
- Terrace: 57×33
August 10th, 2015 | Posted in River West | 15 Comments
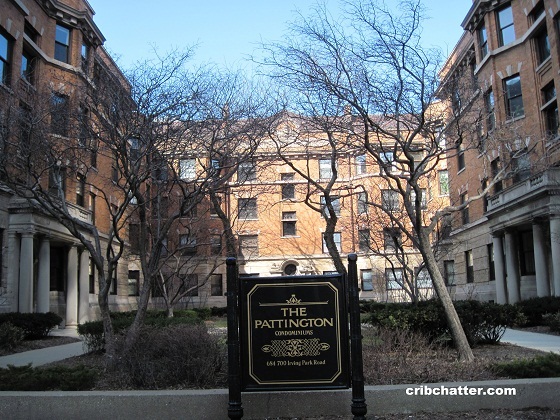
This 2-bedroom in The Pattington at 686 W. Irving Park Road in Uptown came on the market in April 2015.
The listing says it is renovated but it still has many of its original features in place including original moldings in the living room and the original fireplace.
The formal dining room and family room also have a beamed ceiling.
The kitchen has been “upgraded” with walnut cabinets, granite counter tops and Viking appliances. It also has a heated floor which leads to a 25×7 terrace.
The listing says the half bath, which is in the kitchen, is “renovated.”
The unit has space pak cooling, washer/dryer in the unit and parking is available for lease for $99 to $129 a month.
This property was under contract last May but has since been reduced.
At 1800 square feet, is this now a deal for a vintage unit in this location?
Pasquale Recchia at @Properties has the listing. See the pictures here.
Unit #E3: 2 bedrooms, 1.5 baths, 1800 square feet
- Sold in September 1998 for $162,000
- Originally listed in April 2015 for $369,000
- Reduced
- Currently listed at $358,749
- Assessments of $938 a month (includes heat, water, gas, cable, snow removal)
- Taxes of $3770
- Space pak cooling
- Washer/Dryer in the unit
- Bedroom #1: 17×10
- Bedroom #2: 16×10
- Terrace: 25×7
August 7th, 2015 | Posted in Uptown | 3 Comments
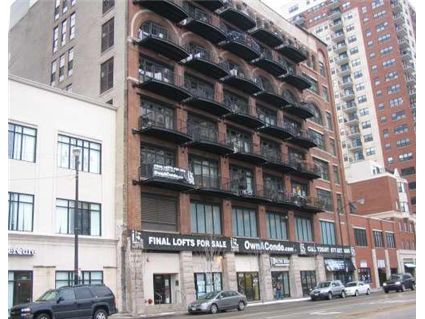
This 2-bedroom loft in the 15th Street Lofts at 1503 S. State just came on the market.
This brick building was built in 1890 and was the former warehouse for State Street’s Boston Store. It was converted into 78 loft condos in 2006.
Two-thirds of the building is timber and the other third is concrete. It has 11 to 12 foot ceilings.
This unit is one of the concrete units.
The kitchen has dark wood cabinets, granite counter tops and Viking appliances.
The living room has wood floors but one of the bedrooms has porcelain tile.
The unit also has several unique features including a “Florida Room” which has a wall heating/cooling unit.
The loft also has a massive 2000 square foot terrace with grass.
It has come on the market for $133,000 more, including the parking, then the original peak price in 2006.
Will it get the premium?
Susan Dickman at Berkshire Hathaway KoenigRubloff has the listing. See the pictures here.
Unit #306: 2 bedrooms, 2 baths, 1500 square feet
- Sold in March 2006 for $412,000 (looks like 2-car parking was included)
- Lis pendens foreclosure filed in March 2011
- Bank owned in September 2012
- Sold in June 2013 for $325,000 (included 1-car parking)
- Currently listed for $525,000 (plus $20,000 for parking)
- Assessments of $519 a month (includes heat, gas, cable)
- Taxes of $4188
- Central Air
- Washer/Dryer in the unit
- Bedroom #1: 13×12
- Bedroom #2: 16×13
- Florida Room: 18×10
- Terrace: 50×40
August 7th, 2015 | Posted in Lofts, South Loop | 25 Comments
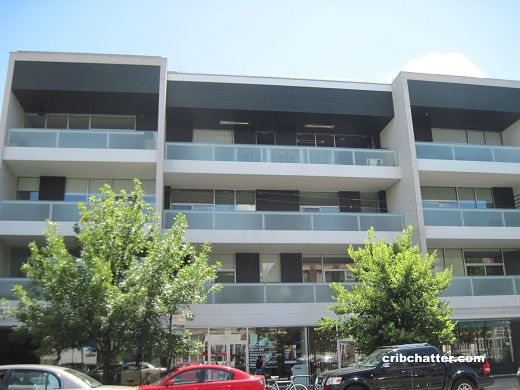
This luxury 2-bedroom at 1711 W. Division in West Town just came on the market.
The 12-unit modern building was built in 2007 with contemporary finishes.
This unit has a 42×9 balcony.
The kitchen has white Arclinea cabinets with Subzero and Miele appliances.
The master bathroom has an oversized shower with floating teak bench.
The unit has espresso stained wood floors and custom window treatments.
It has central air, washer/dryer in the unit and 1-deeded parking space is included.
A lis pendens foreclosure was filed in May 2012 and the bank took this unit back in May 2013.
But the bank waited over 2 years to re-list it.
The unit has come back on the market for $109,000 more than the 2008 purchase price.
Will it get the premium?
Michael Battista at @Properties has the listing. See the pictures here.
Unit #202: 2 bedrooms, 2 baths, no square footage listed
- Sold in May 2008 for $590,000 (included the parking)
- Lis pendens foreclosure filed in May 2012
- Bank owned in May 2013
- Just listed for $699,000 (includes the parking)
- Assessments of $350 a month (includes exterior maintenance)
- Taxes of $8167
- Central Air
- Washer/Dryer hook-up in the unit
- Bedroom #1: 18×12
- Bedroom #2: 12×11
August 6th, 2015 | Posted in West Town | 8 Comments
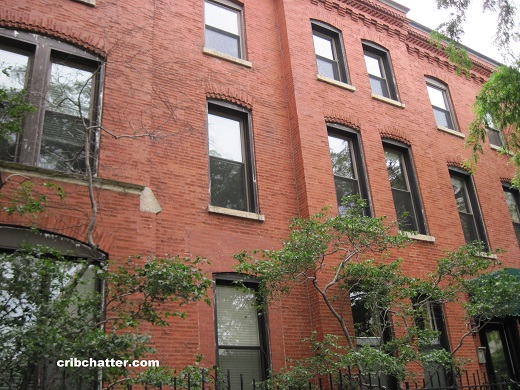
This 2-bedroom duplex up at 1760 N. Wells in Old Town came on the market in June 2015.
It has 10-foot ceilings and exposed brick walls, which appear to be painted white.
There are 2 wood burning fireplaces, including one in the master bedroom, and 3 skylights.
Both bedrooms are on the second floor.
The kitchen has maple cabinets, stainless steel appliances and granite counter tops.
It has the features buyers look for including central air and washer/dryer in the unit.
It also has that rare feature that is so unique in the center of Old Town you don’t even want to say it out loud: 2 car tandem parking behind the building.
Listed at $475,000, the unit recently reduced to $449,000.
Normally, Old Town is super hot.
Why isn’t this selling?
Eudice Fogel at Berkshire Hathaway KoenigRubloff has the listing. See the pictures AND the floor plan here.
Unit #2A: 2 bedrooms, 1.5 baths, no square footage listed
- Sold in June 1993 for $198,000
- Sold in August 1995 for $188,000
- Sold in August 1998 for $231,000
- Originally listed in June 2015 for $475,000
- Reduced
- Currently listed at $449,000
- Assessments of $311 a month (includes snow removal, exterior maintenance)
- Taxes of $6242
- Central Air
- Washer/Dryer in the unit
- 2-car tandem parking included
- Bedroom #1: 15×12 (second floor)
- Bedroom #2: 12×10 (second floor)
August 6th, 2015 | Posted in Old Town | 1 Comment
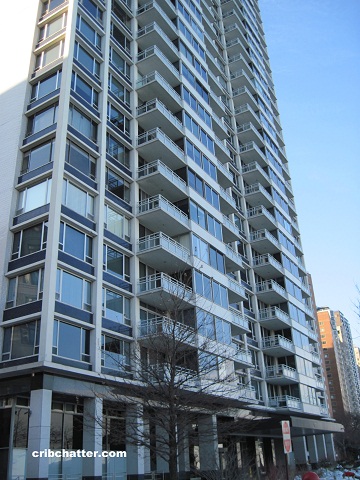
This 2-bedroom at 1300 N. Lake Shore Drive in the Gold Coast just came on the market.
It has dead on Lake Michigan views from the 21st floor.
Bought from a long-time owner in 2014, it has had a “contemporary renovation” with finishes fitting the period of the building, which was constructed in 1963.
There’s a chef’s kitchen with walnut cabinets, Bosch appliances, a double convection oven and a built in banquette which overlooks the lake.
The master bathroom has a aroma/chromatherapy rain shower and heated floors.
It has all new electric, plumbing and ventilation.
There is now an in-unit washer/dryer.
The unit also has unique Terrazzo floors and remote control window shades.
There’s valet rental parking for $239 a month in the building along with guest parking.
It’s a full amenity building with a 24-hour doorman, pool and exercise room.
Buyers love “new.”
Will this sell quickly?
Leslie Glazier at @Properties has the listing. See the pictures here.
Unit #21B: 2 bedrooms, 2 baths, 1500 square feet
- Sold before 1986
- Sold in April 2014 for $530,000 (no pictures on the listing which said to “bring your designer”)
- Currently listed for $799,000
- Assessments of $1139 a month (includes heat, a/c, doorman, pool)
- Taxes of $9456
- Valet parking is $239 a month
- Central Air
- Washer/Dryer in the unit
- Bedroom #1: 20×12
- Bedroom #2: 15×12
August 5th, 2015 | Posted in Gold Coast | 33 Comments









