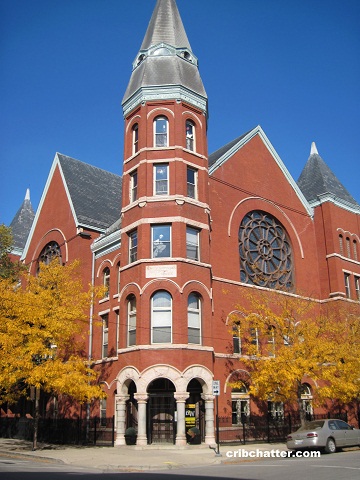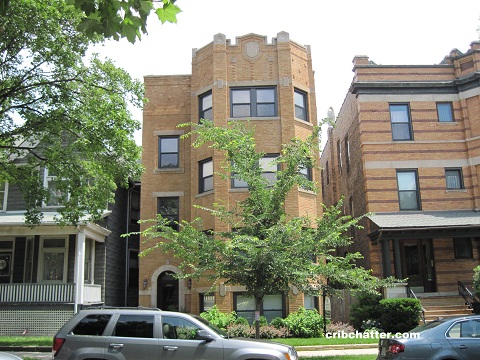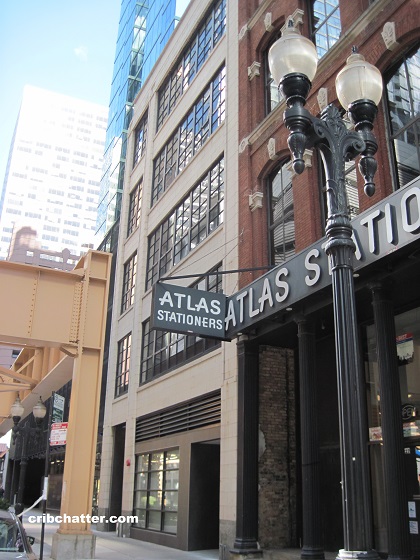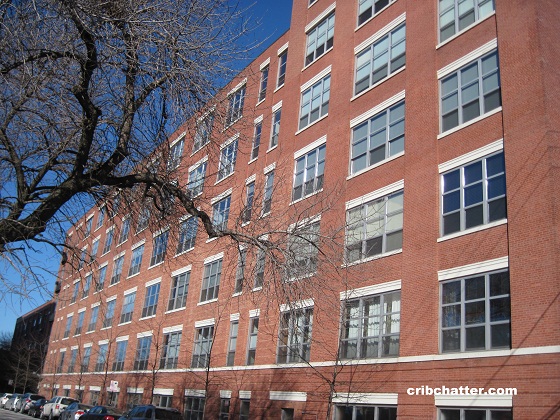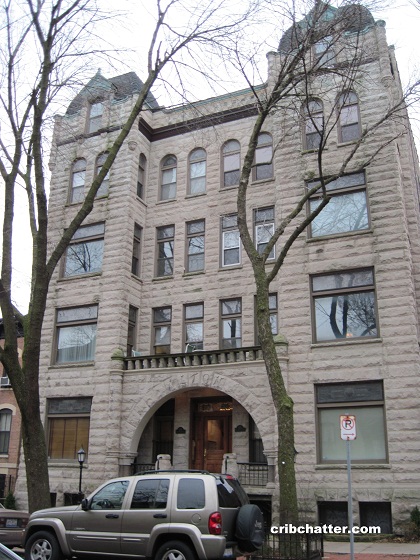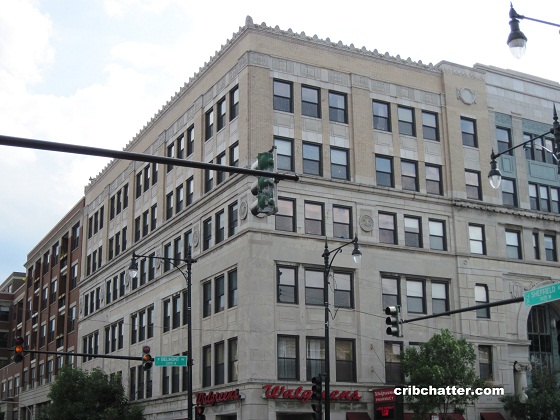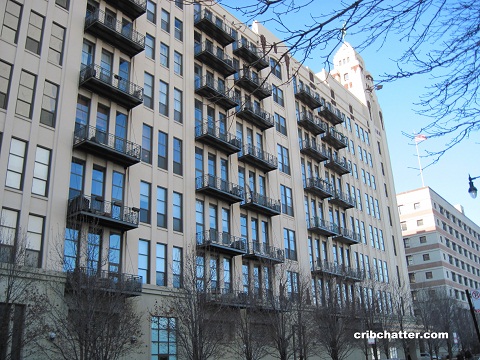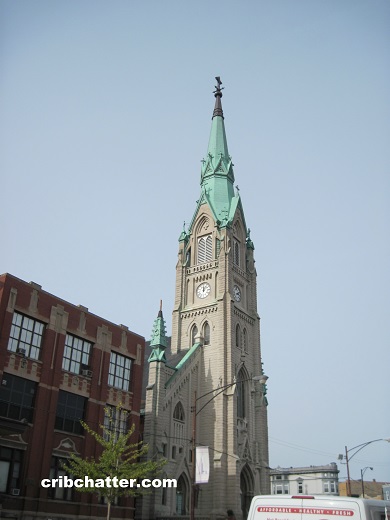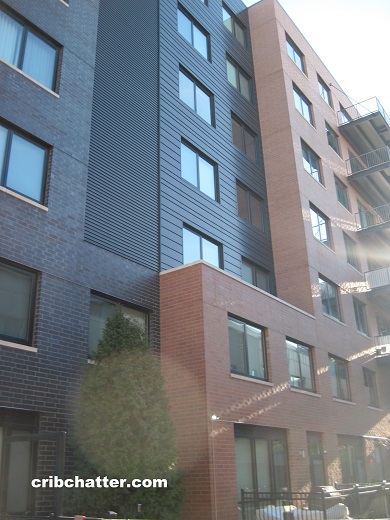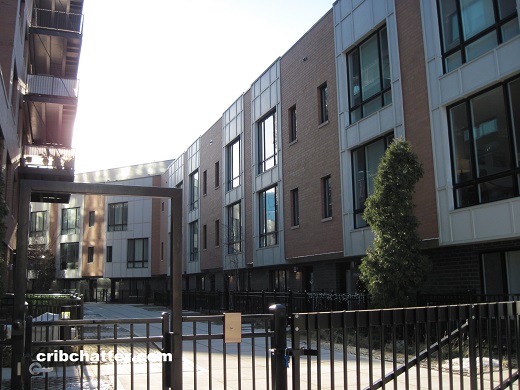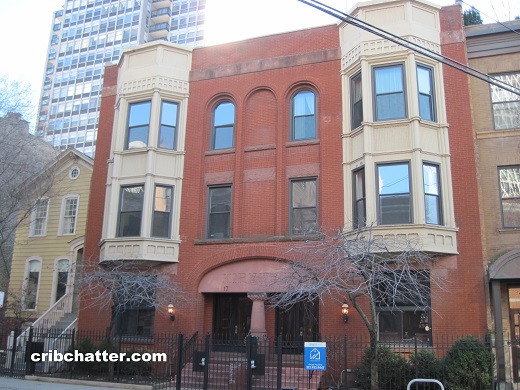2-Bedroom Duplex Up Church Loft with Stained Glass Window for $699,999: 1658 W. Superior in West Town
This 2-bedroom loft in a converted church at 1658 W. Superior in West Town came on the market in March 2025.
I’m not sure when this church was built but it was converted to 14 loft condos in 2000. It has “secured” parking.
I’m not sure if it has an elevator in the building or not.
We have chattered about this building several times over the years, going back to 2008. One of you called it “the coolest.”
And it is.
It has kept most of its original features including the huge stained glass church windows.
This 2-bedroom loft has one of those windows along with 30 foot ceilings.
It also has exposed brick and ductwork along with refinished hardwood floors, solid oak doors and trim.
The living room and dining room are a combination with a gas fireplace.
It leads to a private balcony with room for a grill.
The kitchen has 42 inch white cabinets (the listing says maple but they’ve been painted), with granite counter tops, a breakfast bar, a walk-in-pantry, and stainless steel appliances. It is open to the living/dining room combination.
One bedroom is on the main floor and has exposed brick and two windows.
The primary suite is on the second floor and is open to the living room below. It does not have a window but faces directly into the stained glass church window in the living room. It has carpet.
It also has an en suite bathroom with a bathtub and separate walk-in-shower.
This loft has the features buyers look for including central air, washer/dryer in the unit, and 2 secured parking spots, including one covered.
The listing says this loft is steps from Chicago Avenue’s restaurants, bars and coffee shops. It says it is a “short walk” to both Division and Chicago L stops. There are also bus lines nearby.
Listed at $699,999, is this a dream unit for church loft lovers?
Mary Nichols at Harkins & Associates has the listing. See the pictures here.
Unit #8: 2 bedrooms, 2 baths, 1600 square feet, loft
- Sold in May 2000 for $295,000
- Sold in June 2004 for $334,000
- Sold in April 2012 for $331,500
- Currently listed at $699,999
- Assessments of $611 a month (includes exterior maintenance, scavenger and snow removal)
- Taxes of $11,699
- Central Air
- Washer/dryer in the unit
- 2 secured parking spots included, one covered
- Gas fireplace
- Bedroom #1: 19×16 (second floor)
- Bedroom #2: 12×12 (main floor)
- Living/dining room: 30×15 (main floor)
- Kitchen: 11×8 (main floor)
- Terrace: 12×7 (main floor)
