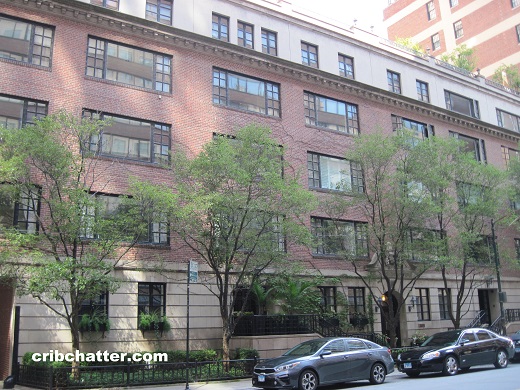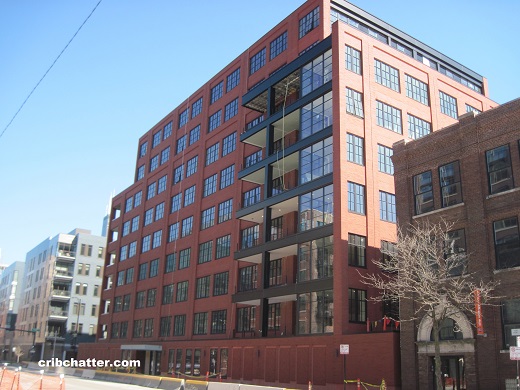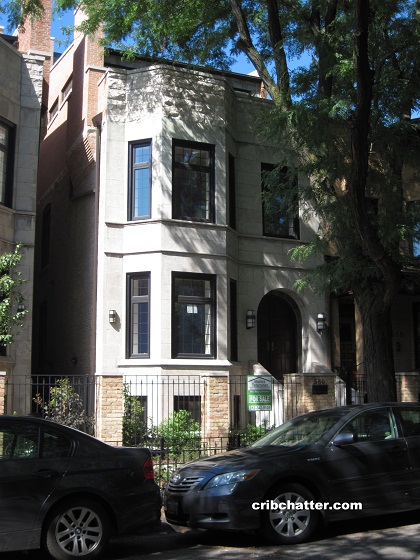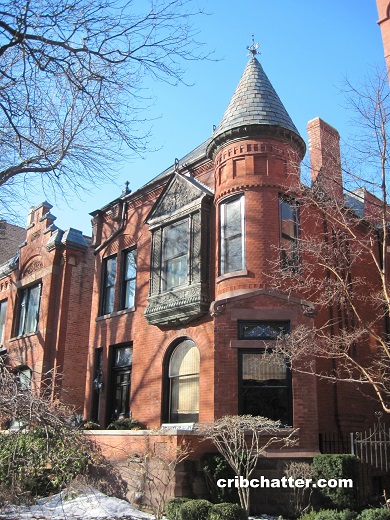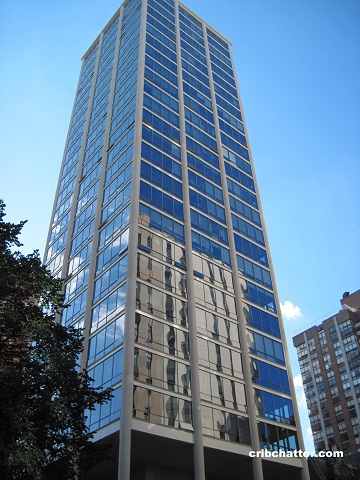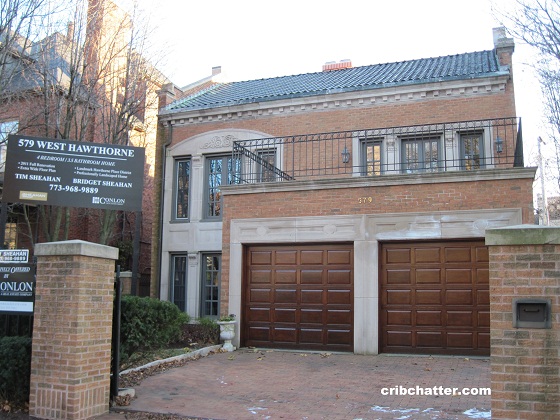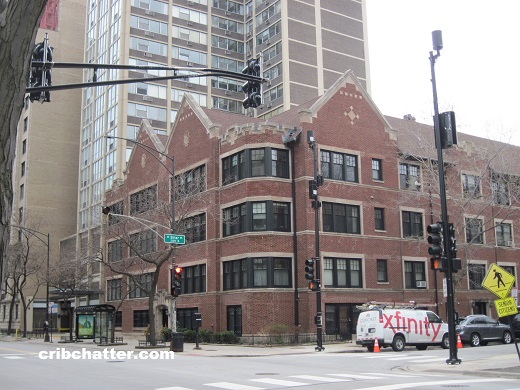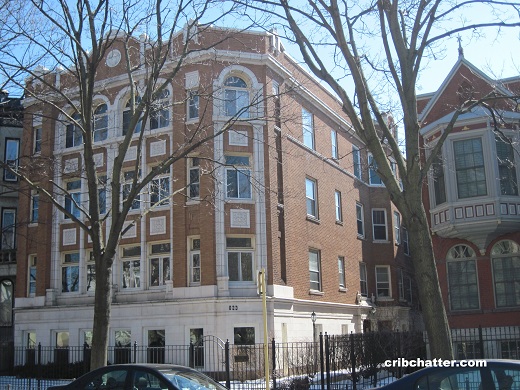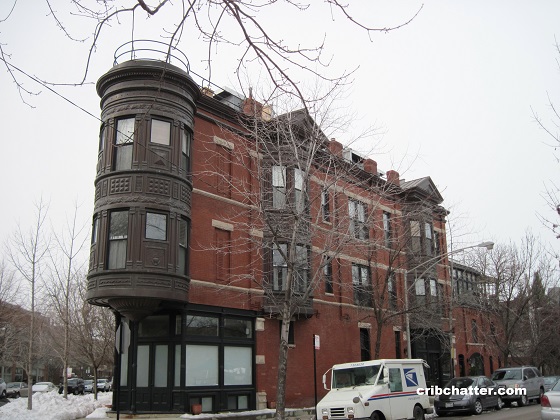A 3700 Sq Ft River North Duplex Loft Instead of a SFH? 550 N. Kingsbury
This 4-bedroom penthouse loft at River Bank Lofts at 550 N. Kingsbury in River North came on the market in April 2023.
Built in 1910, River Bank Lofts has 150 units and an attached parking garage. It was converted into condos in 1995.
The building has door staff, an exercise room and a common shared rooftop deck.
This loft is a corner unit with east facing city views.
It has authentic loft features including 12 foot timber ceilings and timber beams and exposed brick walls.
The main floor has three bedrooms, a family room, the living room, dining room and kitchen, an office and laundry room and 2 full baths, including one with dual vanity jacuzzi tub and heated floors.
The loft has skylights and soundproofing windows.
The gourmet kitchen has 42 inch custom cabinets in white and wood, quartz countertops, a central island with waterfall edge and seating for 3, a smart 6-burner gas double oven cooktop with electric griddle, a breakfast nook with a climate controlled glass enclosed wine cellar.
The main floor has two gas fireplaces, one in the living room and one in the family room.
The second floor has the primary suite with a gas fireplace, a custom wet bar with a mini wine fridge, a bathroom with 2 sinks, dual shower and whirlpool tub, a walk-in-closet and a sun room with access to a roofdeck.
The loft has 3 outdoor spaces including 2 private balconies on the main floor and the rooftop deck on the second floor.
The listing says the rooftop deck: “includes a gas grill, beverage fridge, gas fire pit, water, irrigation, electric and gas hookups and built in storage.”
Speaking of storage, the listing says this unit also comes with two big storage units measuring 14’7″ x 19’5″ and 10’5″ x 19’4″.
It has the features buyers look for including central air, washer/dryer in the unit and one garage parking space is included with a second available.
This building is just steps away from 2 dog parks, the East Bank Club and all the shops and restaurants of west River North.
Listed at $1.5 million, this loft, at 3700 square feet, is as big as many single family homes.
Could this be a single family home alternative?
Benyamin Lalez and Rebecca Snyder at Compass have the listing. See the pictures here (sorry, no floor plan).
Unit #619: 4 bedrooms, 3 baths, 3700 square feet, duplex up, penthouse loft
- Sold in November 2013 for $1.42 million
- Currently listed at $1.5 million
- Assessments of $1798 a month (includes doorman, exercise room, exterior maintenance, lawn care, snow removal, Internet, cable)
- Taxes of $27,362
- Central Air
- Washer/dryer in the unit
- 3 fireplaces
- Wine cellar
- Wine fridge
- Bedroom #1: 17×15 (second floor)
- Bedroom #2: 15×12 (main floor)
- Bedroom #3: 15×11 (main floor)
- Bedroom #4: 13×12 (main floor)
- Living room: 19×15 (main floor)
- Dining room: 19×13 (main floor)
- Kitchen: 18×16 (main floor)
- Office: 11×11 (main floor)
- Laundry: 13×7 (main floor)
- Breakfast room: 9×9 (main floor)
- Family room: 17×15 (main floor)
- Bonus room: 13×12 (second floor)
- Walk-in-closet: 12×8 (second floor)
- Rooftop deck: 45×23 (second floor)
- 2 balconies: 12×5
- 2 storage units

