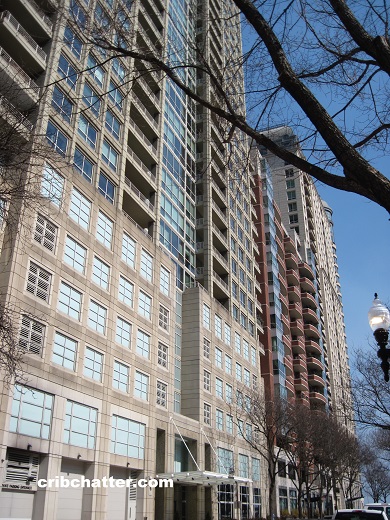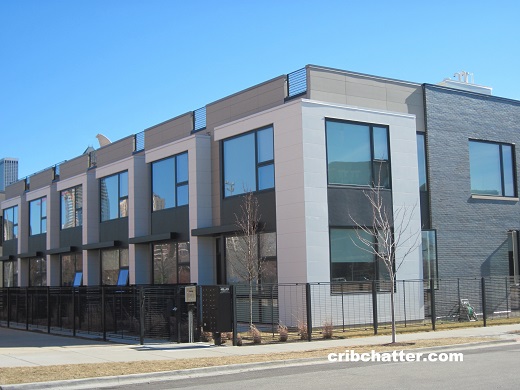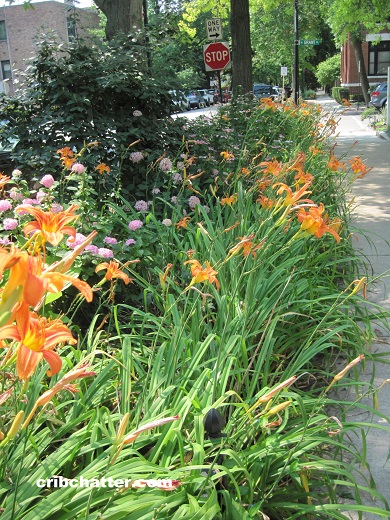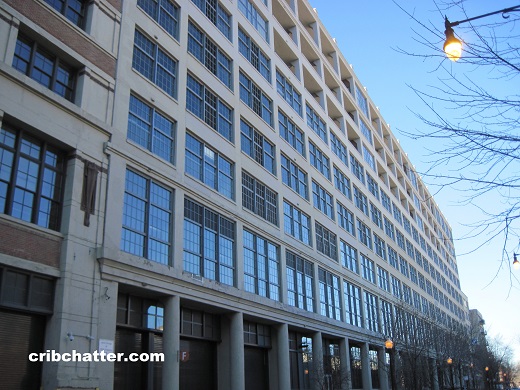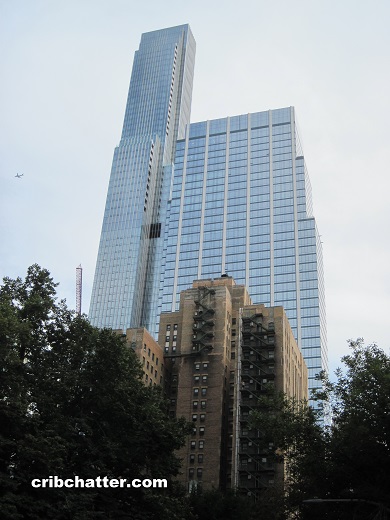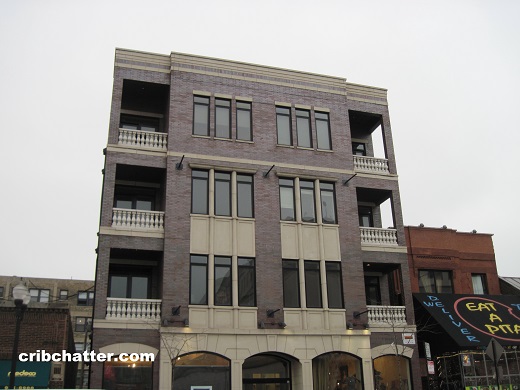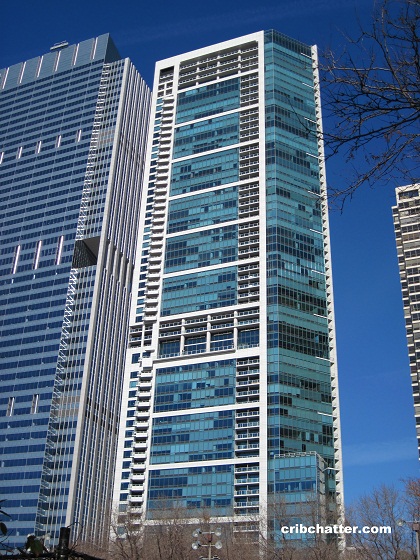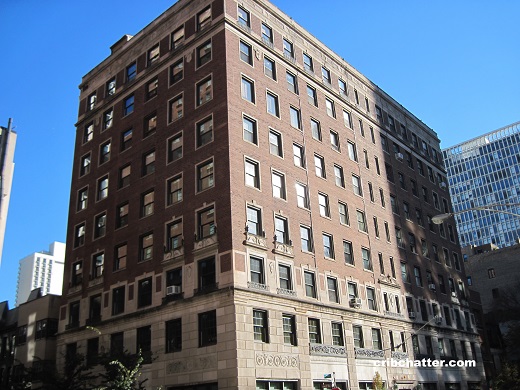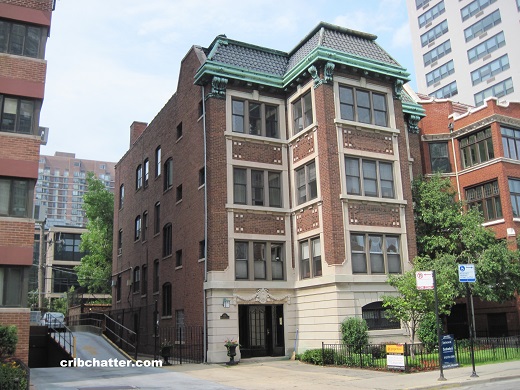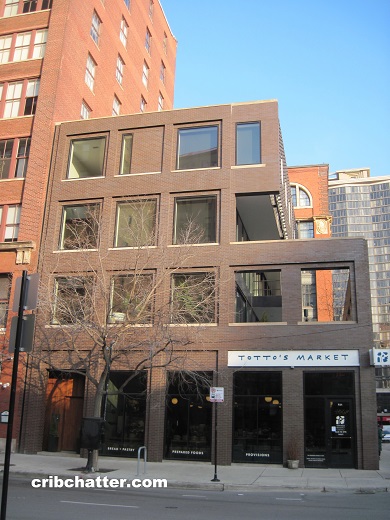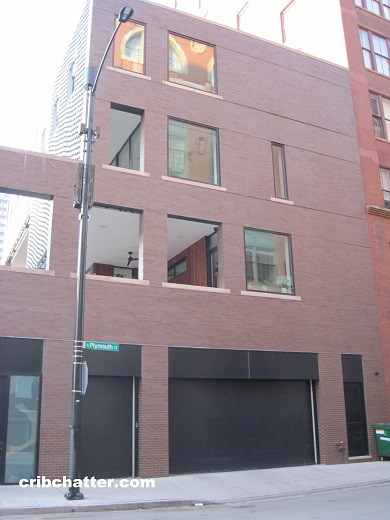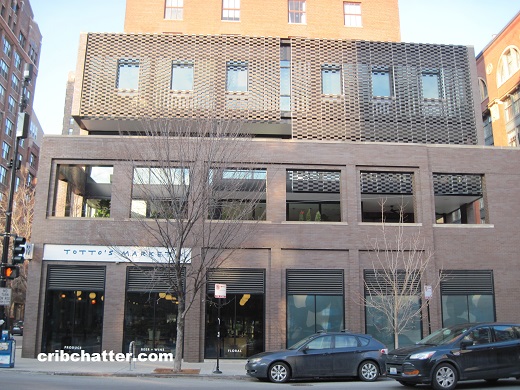A 4,000 Square Foot 4-Bedroom with a Private Terrace: 250 E. Pearson in Streeterville
This 4-bedroom in The Pearson at 250 E. Pearson in Streeterville came on the market in May 2022.
Built in 2003, The Pearson was designed by Searl Lamaster Howe Architects and has 180 units and an attached parking garage.
The building has 24/7 door staff, on-site management, a rooftop party room and sundeck and a “state-of-the-art” exercise room.
This unit, at 4,000 square feet, looks to be a combined corner unit.
It has wide plank white oak flooring throughout and finishes in the modern style.
The gourmet kitchen has custom cabinetry, ebonized oak columns and luxury appliances including Subzero and Wolf with an island.
There’s also a wet bar with a second island.
It has a media/lounge room, a burled walnut study and a designated workout space.
The listing says the primary suite was molded from two secondary bedrooms, creating a “luxe space” complete with its own private balcony with park and city views.
There’s a wall of glass separating the primary bathroom which has Waterworks fixtures, floating vanities, a steam shower and an entire wall of oak doors that leads to a walk-in-closet.
The unit is a fully automated smart home and has central air, washer/dryer in the unit and 3 heated parking spaces and 3 storage units are included.
It also has 3 outdoor spaces, including the balcony off the primary suite, a second private balcony and a 900 square foot private terrace with a fire pit, outdoor kitchen, landscaping, lounge and dining areas with city views.
The Pearson is just a few blocks off the Mag Mile, near the Museum of Contemporary Art, directly across from Lake Shore Park and the shops and restaurants of Streeterville and the Gold Coast.
Listed in May 2022 for $3.85 million, it has been reduced $750,000 to $3.1 million.
Is this a deal for the square footage and outdoor space?
Victoria Rezin and Dawn McKenna at Coldwell Banker have the listing. See the pictures here (sorry, no floor plan).
Unit #1805: 4 bedrooms, 3.5 baths, 4000 square feet
- Sold #1805 in August 2016 for $1.525 million
- Sold #1806 in August 2016 for $975,000
- Originally listed in May 2022 for $3.85 million
- Reduced
- Currently listed at $3.1 million
- Assessments of $2670 a month (includes a/c, doorman, cable, clubhouse, exercise room, exterior maintenance, lawn care, scavenger, snow removal, Internet)
- Taxes of $42,059
- Central Air
- Washer/dryer in the unit
- 3 heated parking spaces included
- 3 storage units included
- Automated smart home
- Outdoor kitchen
- Fire pit
- Bedroom #1: 19×12
- Bedroom #2: 14×13
- Bedroom #3: 12×13
- Bedroom #4: 14×10
- Living room: 16×15
- Kitchen: 22×16
- Dining room: 11×16
- Foyer: 11×27
- Office: 11×17
- Exercise room: 12×10
- Family room: 16×11
- Walk-in-closet: 16×8
- Walk-in-closet: 7×7
- Wet bar: 11×8
- Balcony #1: 19×5
- Balcony #2: 5×12
- Terrace: 16×56
