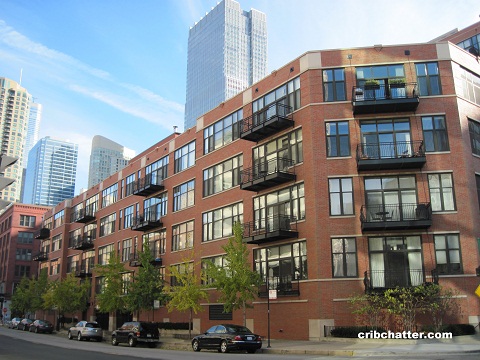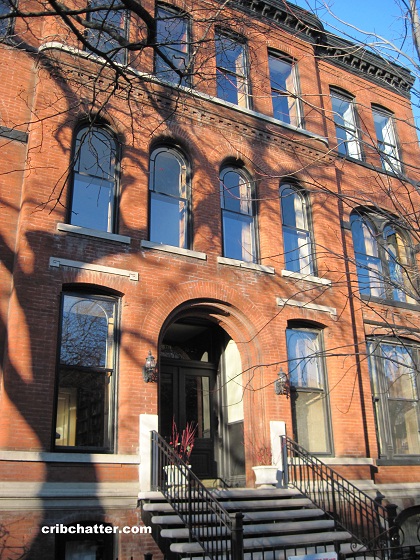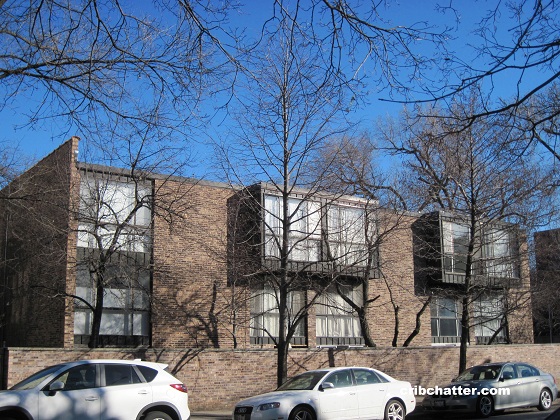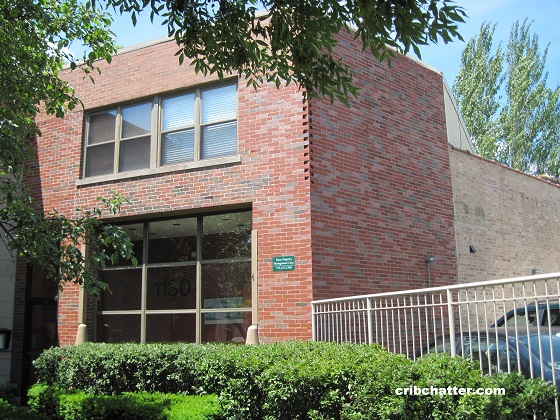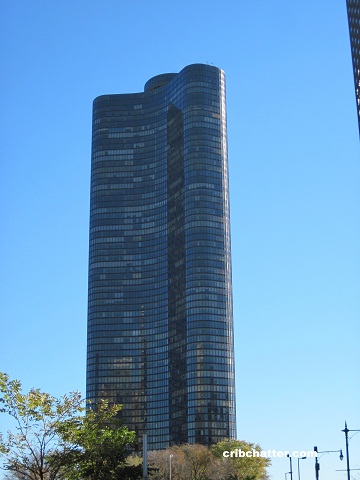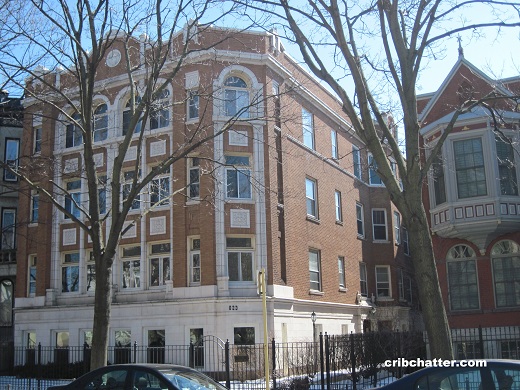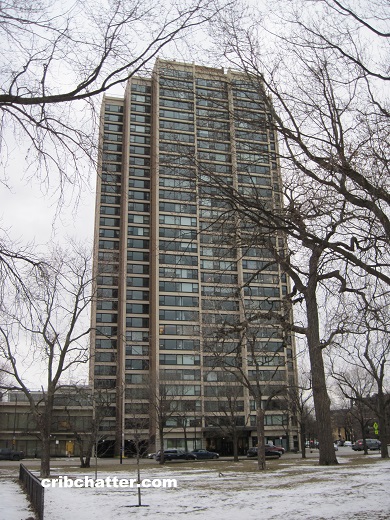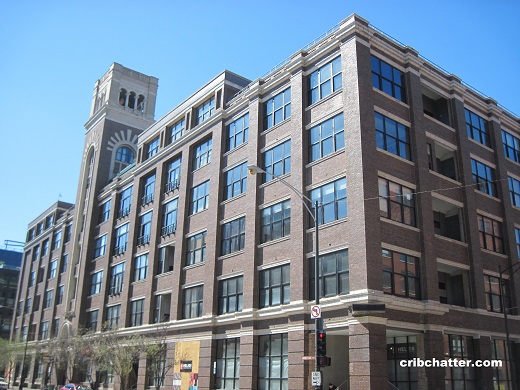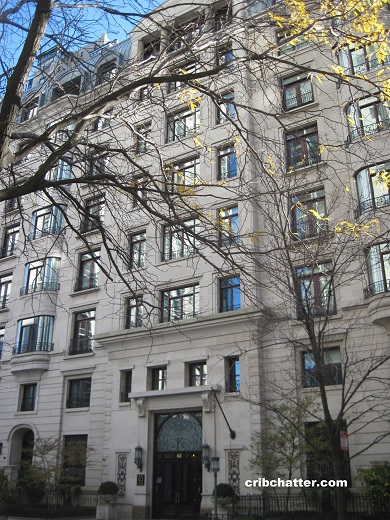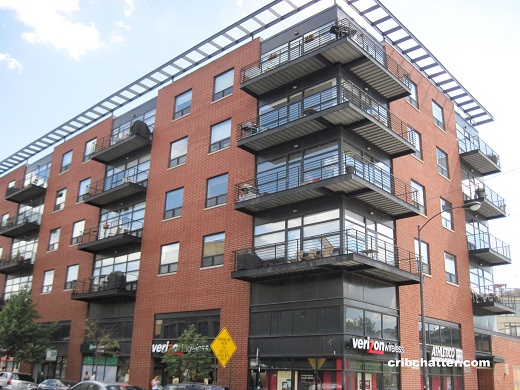A Fully Renovated 1-Bedroom Concrete Loft for $425,000 in River North: 333 W. Hubbard
This 1-bedroom loft in the Union Square Lofts at 333 W. Hubbard in River North came on the market in February 2025.
Built in 1964, the Union Square Lofts has 217 units and garage parking. It was converted into lofts in 1998.
The building has 24/7 door staff, a dog run, bike storage, a dry cleaner, and receiving room. It doesn’t appear to have an exercise room.
This is a concrete loft with concrete pillars, exposed ductwork, some exposed brick and floor-to-ceiling windows.
The listing says it is “turn key” and “fully renovated.”
There are hardwood floors in the living/dining room and carpet in the bedroom.
It has custom lighting.
There is a gas fireplace in the living room and a large balcony.
The kitchen has white and wood custom cabinetry, quartz countertops, stainless steel appliances and a wine fridge in the 7+ foot waterfall island that seats 4.
The bedrooms has 3/4th walls, and no windows but the listing says it would fit a king bed and desk. It has a closet with custom built-ins.
The listing says the bathroom is “fully updated” with a large shower, a dark green vanity, and white subway tiles throughout.
The loft has features that buyers look for including central air, a Bosch washer/dryer in the unit and a garage spot and storage unit are included in the price.
Union Square Lofts is near the Merchandise Mart, with its brown/purple line stops, the shops and restaurants on Wells Street and the East Bank Club.
Listed at $425,000, Redfin’s mortgage calculator tells me that it would be a monthly payment of $3889 with 20% down ($85,000) and a 30-year fixed mortgage at 7%, including property taxes of $174 a month, the HOA and taxes.
Wolf Point East nearby, on the Chicago River, has 769 square foot 1-bedrooms with contemporary finishes starting at $3199 a month. The largest 1-bedrooms, at 873 square feet, start at $4117 a month.
See those floor plans, and pictures, here.
Buyers love new.
Will this 1005 square foot loft sell quickly at $425,000?
Waldemar Komendzinski at Landmark Realtors has the listing. See the pictures and floor plan here.
Unit #608: 1 bedroom, 1 bath, 1005 square feet, loft
- Sold in July 1998 for $173,000
- Sold in May 2007 for $310,000
- Sold in October 2016 in a judicial sale for $248,500
- Sold in December 2018 for $325,000
- Currently listed at $425,000
- Assessments of $894 a month (includes central air, heat, gas, doorman, cable, exterior maintenance, lawn care, scavenger, snow removal, Internet)
- Taxes of $6716
- Washer/dryer in the unit
- Central Air
- Garage parking included
- Storage unit included
- Gas fireplace
- Bedroom: 16×12
- Living/dining room: 17×16
- Kitchen: 16×8
- Foyer: 6×4
- Walk-in-closet: 7×5
- Balcony: 13×5
