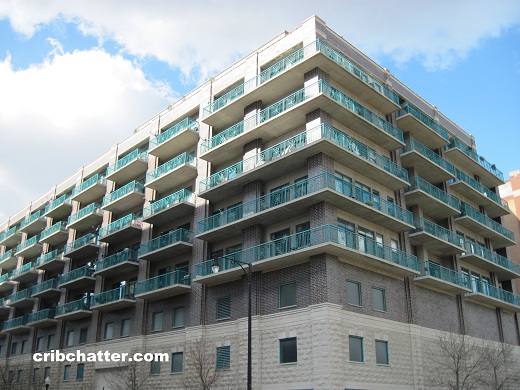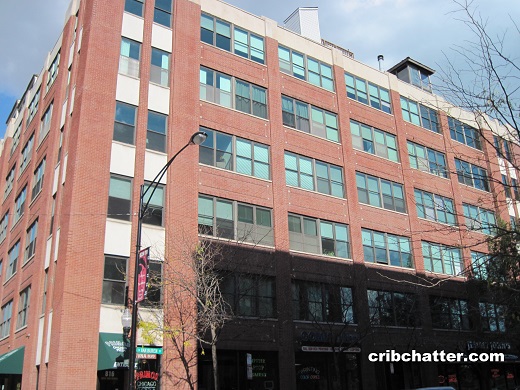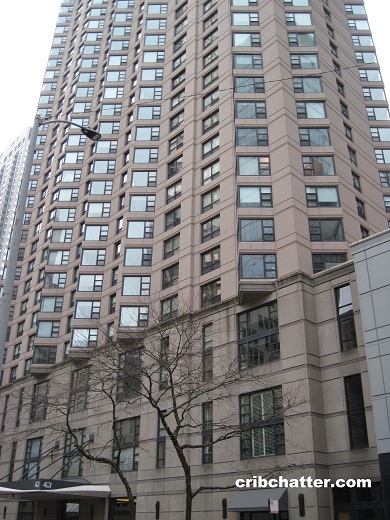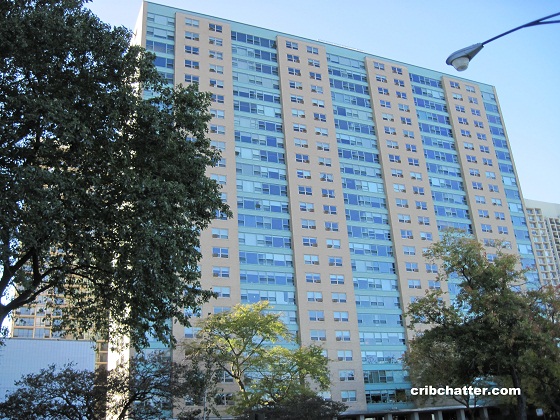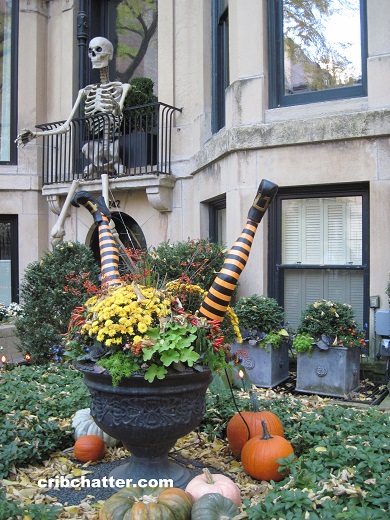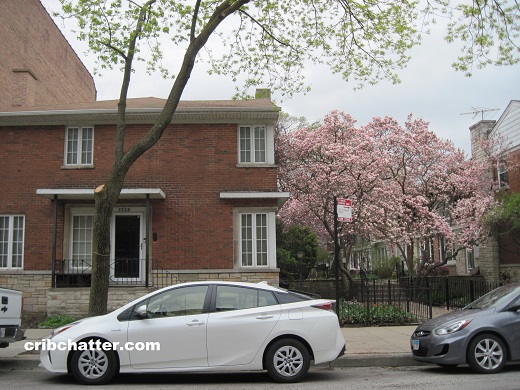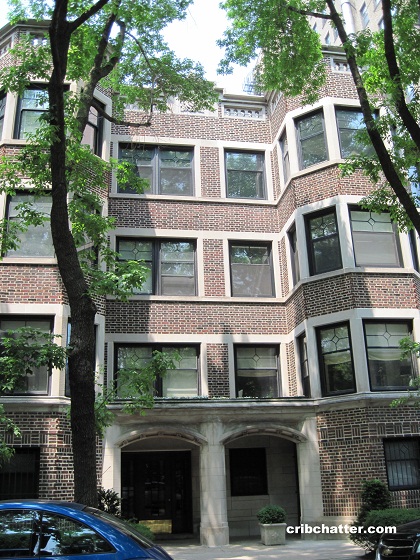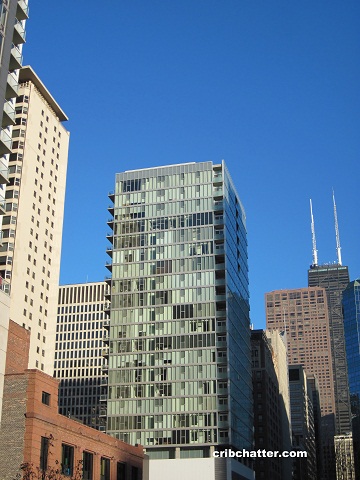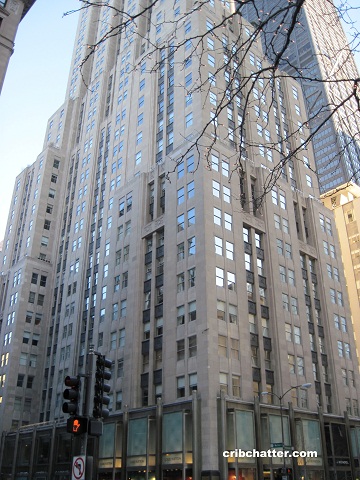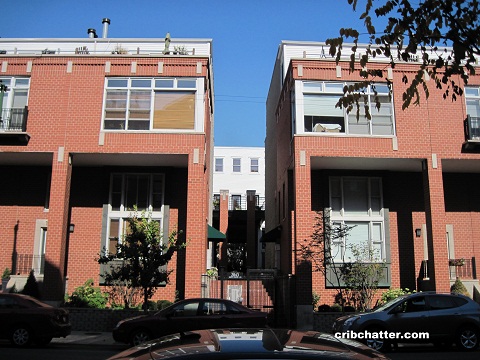“Rate Buy Down”: A 2-Bedroom Penthouse at 920 W. Madison in the West Loop
This 2-bedroom penthouse at 920 W. Madison in the West Loop came on the market in September 2022.
Built in 2002, 920 W. Madison has 99 units and attached heated garage parking.
The listing calls it a “boutique elevator building.”
This unit is a southeast corner penthouse with two walls of windows.
There are hardwood floors in the living room, dining room and kitchen with “plush” carpet in the bedrooms.
It has custom window treatments.
The chef’s kitchen has new white cabinets, under cabinet lighting, designer marble backsplash, granite countertops, an undermount sink, new faucet, brand new stainless steel appliances and a peninsula which seats three.
It has a separate dining room which is open to the living room which has a fireplace.
This is a rare condo which has a second fireplace in the primary suite which also has a walk-in-closet and an en suite bathroom with dual vanity and walk-in-shower.
The second bedroom is fully enclosed and has windows.
This unit has the features buyers look for including central air, washer/dryer in the unit and heated garage parking is available for $30,000 extra.
It also has a massive private terrace which runs the length of the unit with city and skyline views. The terrace is accessible from the living/dining room and the primary suite.
This building is in the middle of the West Loop near all the shops and restaurants on Madison, Randolph and Fulton Market.
Originally listed at $719,900, this unit was under contract in September 2022 but then came back on the market. It has been reduced to $699,900.
The listing says “BUY NOW & TAKE ADVANTAGE OF RATE BUY DOWN SELLER CONCESSION.”
This is the first time I’ve seen a rate buy down offer in a Chicago listing.
Is a rate buy down concession effective to get the sale done? Or will it even matter as the rates have already dropped to 6.29% from 7.25% just a few weeks ago?
Armando Chacon at Century 21 SGR has the listing. See the pictures and floor plan here.
Unit #1002W: 2 bedrooms, 2 baths, 1500 square feet, penthouse
- Sold in May 2003 for $252,000
- Sold in September 2005 for $437,500
- Sold in February 2013 for $395,000
- Originally listed in September 2022 for $719,900
- Under contract
- Re-listed at $719,900
- Reduced
- Currently listed at $699,900
- Assessments of $776 a month (includes exterior maintenance, lawn care, scavenger, snow removal)
- Taxes of $11,826
- Central Air
- Washer/dryer in the unit
- Garage parking for $30,000 extra
- 2 fireplaces
- Bedroom #1: 17×15
- Bedroom #2: 12×11
- Living room: 20×14
- Dining room: 14×10
- Kitchen: 16×10
- Terrace: 54×12
